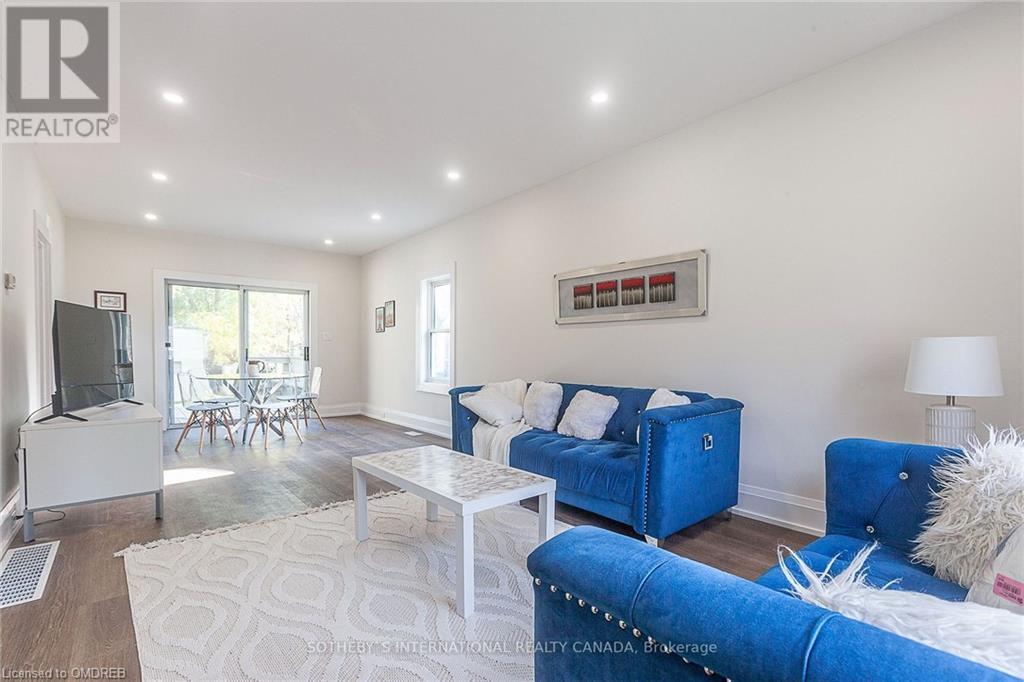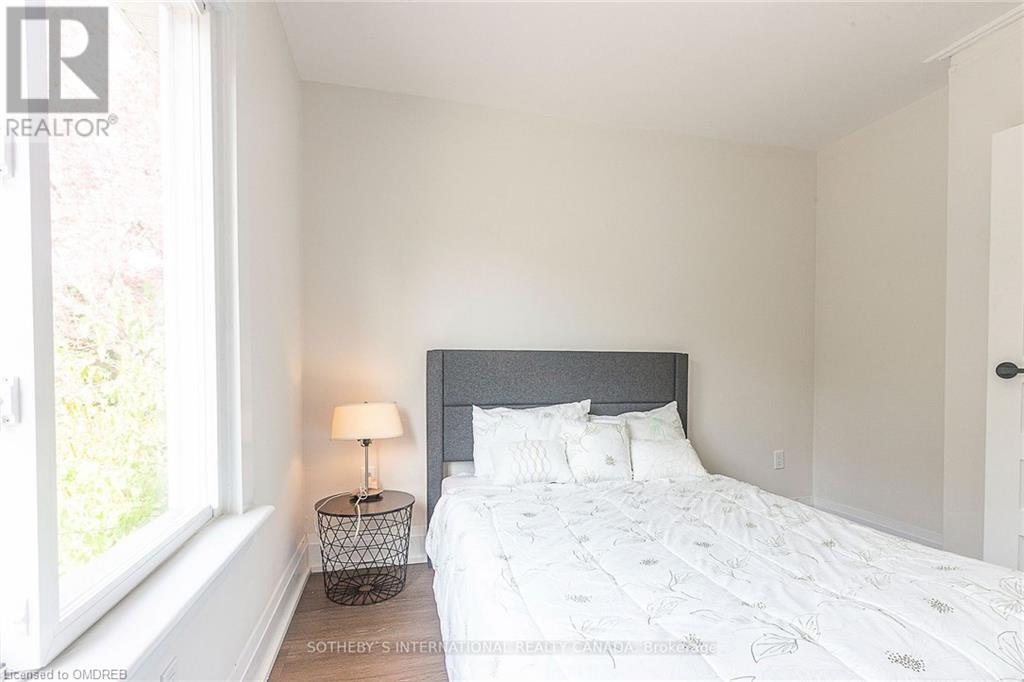(855) 500-SOLD
Info@SearchRealty.ca
1842 Balsam Avenue Home For Sale Mississauga, Ontario L5J 1L2
40673844
Instantly Display All Photos
Complete this form to instantly display all photos and information. View as many properties as you wish.
4 Bedroom
2 Bathroom
1300 sqft
2 Level
$3,600 Monthly
Live In Detached Furniture, 3 Bedroom Home, In Desirable Lorne Park Neighbourhood!!!! Combine Living/Dining with Laminate Floor, Sun Room with walk out to Deck and Full fenced Backyard. Second Floor with 4 Bedrooms. Walking Distance To Clarkson Village, Restaurants, Lorne Park Schools, Go Station Easy Access To QEW. Tenant must provide Tenant Liability Insurance., Rental App, proof of income. The tenant pay all utilities. Optional,It can be Short -term rent . (id:34792)
Property Details
| MLS® Number | 40673844 |
| Property Type | Single Family |
| Amenities Near By | Park, Public Transit, Schools, Ski Area |
| Community Features | Quiet Area |
| Equipment Type | Water Heater |
| Features | Southern Exposure, Paved Driveway |
| Parking Space Total | 4 |
| Rental Equipment Type | Water Heater |
Building
| Bathroom Total | 2 |
| Bedrooms Above Ground | 4 |
| Bedrooms Total | 4 |
| Architectural Style | 2 Level |
| Basement Development | Unfinished |
| Basement Type | Full (unfinished) |
| Construction Style Attachment | Detached |
| Exterior Finish | Brick |
| Fire Protection | Unknown |
| Half Bath Total | 1 |
| Heating Fuel | Natural Gas |
| Stories Total | 2 |
| Size Interior | 1300 Sqft |
| Type | House |
| Utility Water | Municipal Water |
Land
| Access Type | Highway Nearby |
| Acreage | No |
| Fence Type | Fence |
| Land Amenities | Park, Public Transit, Schools, Ski Area |
| Sewer | Municipal Sewage System |
| Size Frontage | 75 Ft |
| Size Total Text | 1/2 - 1.99 Acres |
| Zoning Description | R3 |
Rooms
| Level | Type | Length | Width | Dimensions |
|---|---|---|---|---|
| Second Level | Bedroom | 10'0'' x 10'0'' | ||
| Second Level | Bedroom | 9'0'' x 8'0'' | ||
| Second Level | Bedroom | 10'0'' x 10'0'' | ||
| Second Level | Primary Bedroom | 11'0'' x 11'0'' | ||
| Main Level | 2pc Bathroom | Measurements not available | ||
| Main Level | 4pc Bathroom | Measurements not available | ||
| Main Level | Sunroom | 10'0'' x 8'0'' | ||
| Main Level | Kitchen | 18'0'' x 9'0'' | ||
| Main Level | Living Room | 26'0'' x 11'0'' | ||
| Main Level | Dining Room | 26'0'' x 11'0'' |
https://www.realtor.ca/real-estate/27618812/1842-balsam-avenue-mississauga


































