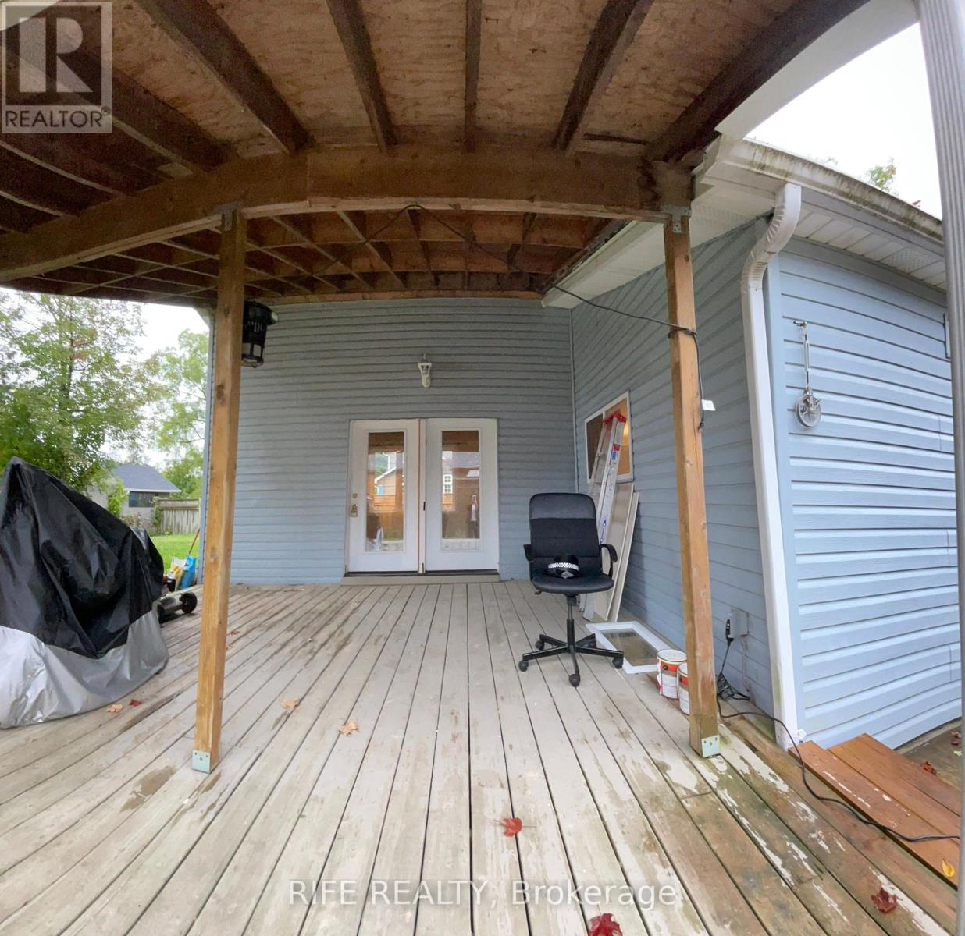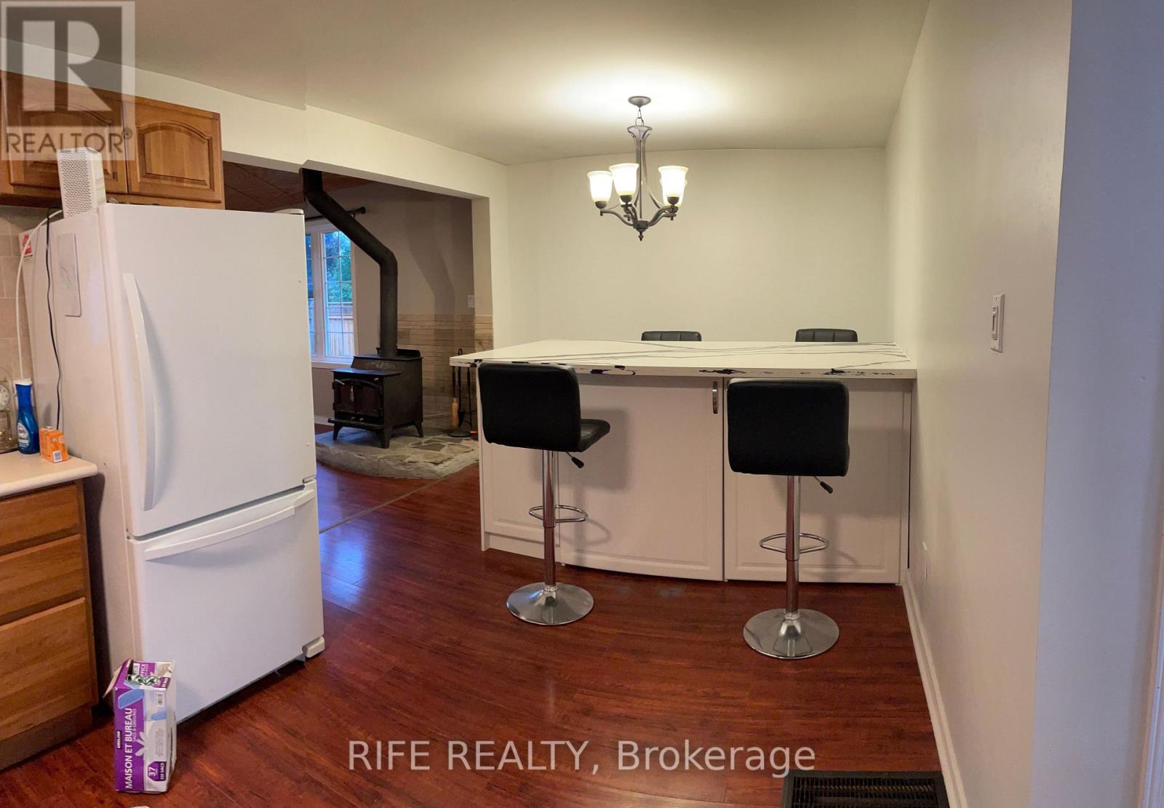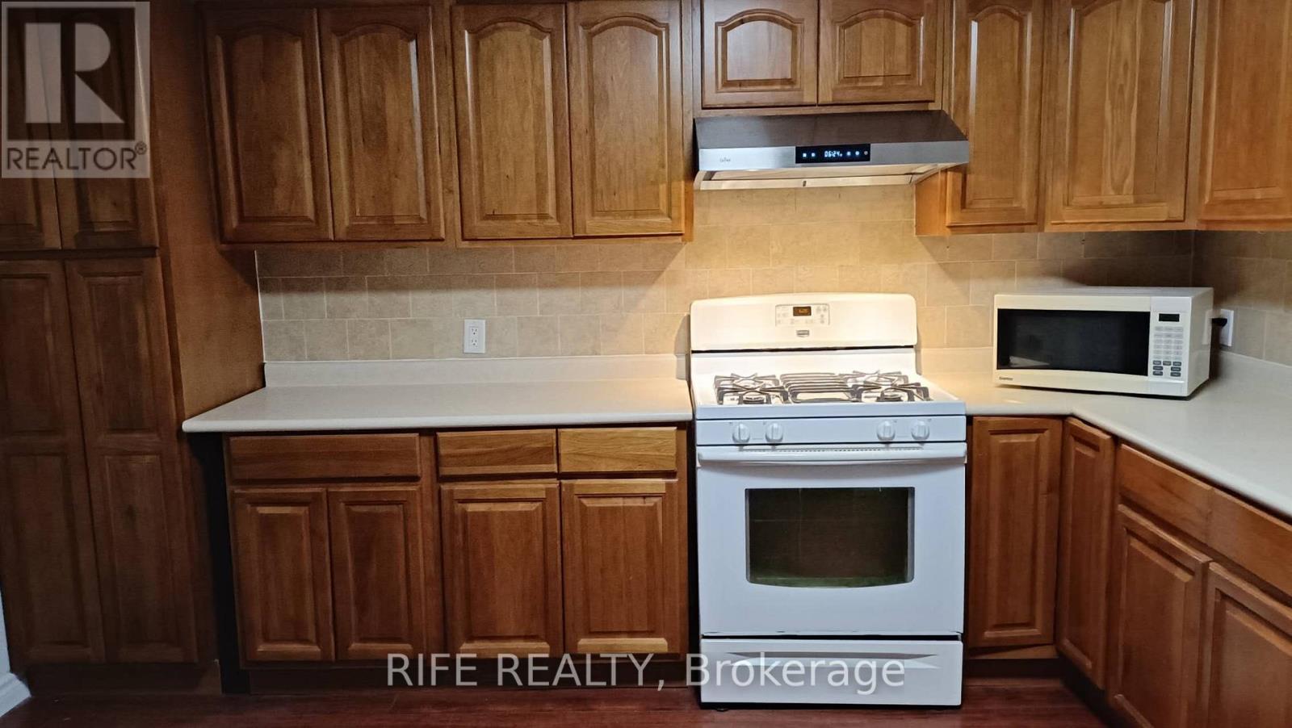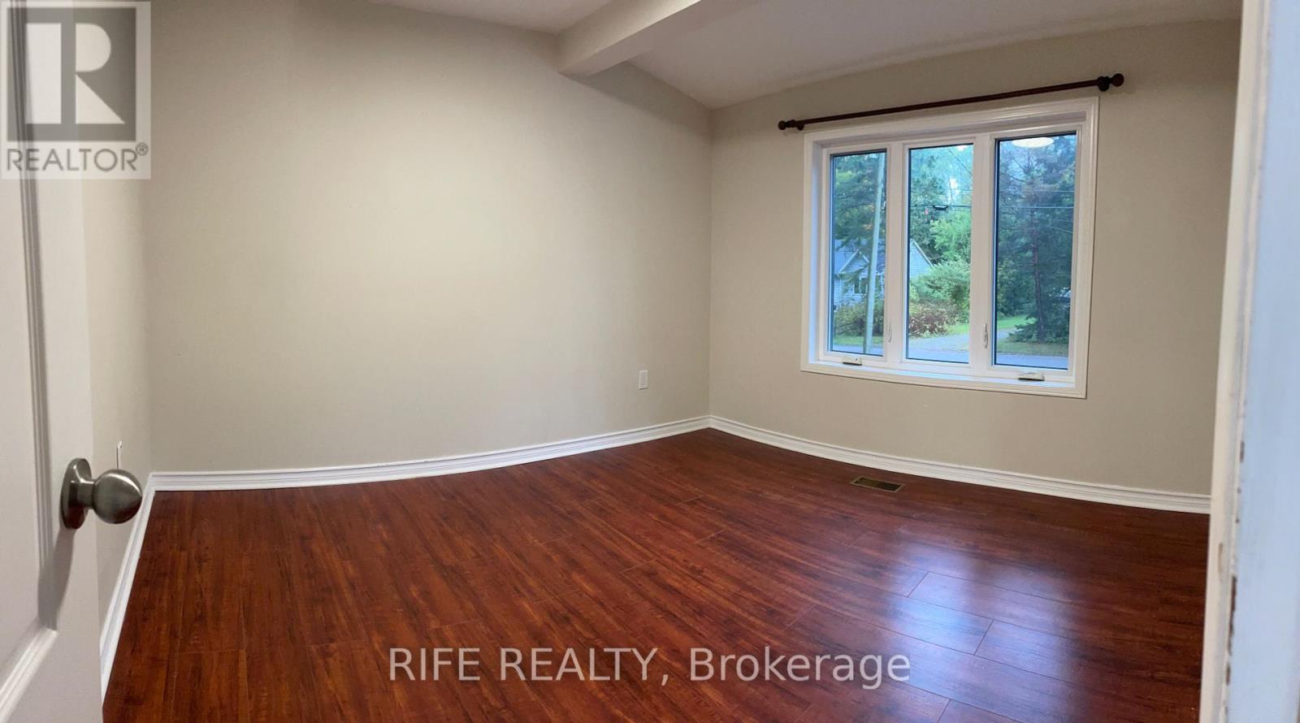(855) 500-SOLD
Info@SearchRealty.ca
9 Stapleton Drive Home For Sale Whitchurch-Stouffville, Ontario L4A 7X3
N9367598
Instantly Display All Photos
Complete this form to instantly display all photos and information. View as many properties as you wish.
3 Bedroom
2 Bathroom
Bungalow
Fireplace
Central Air Conditioning
Forced Air
$2,700 Monthly
Spacious and Bright Lakeside Bungalow. Ground Floor, Open Concept Floor Plan, The Stove will warm you and your family in Cold Weather. Three Bright Bedrooms and Two full Bathrooms, One Bathroom is completed NEW. Ensuite Laundry Convenient Locates under the Island Desk. Large Lot (65 X 121 Ft), Backyard Views Of The Lake. Includes Deeded Rights Access To The Lake. Minutes Walk To The Lake, On A Quiet Street, Surrounded by Trees, The Air is Fresh, The Environment is Beautiful. Excellent Neighborhood . Come and Explore the Beautiful Musselman's Lake and Natural Oxygen Bar. (id:34792)
Property Details
| MLS® Number | N9367598 |
| Property Type | Single Family |
| Community Name | Rural Whitchurch-Stouffville |
| Amenities Near By | Beach, Park, Schools |
| Features | Carpet Free |
| Parking Space Total | 3 |
Building
| Bathroom Total | 2 |
| Bedrooms Above Ground | 3 |
| Bedrooms Total | 3 |
| Appliances | Water Heater, Range |
| Architectural Style | Bungalow |
| Construction Style Attachment | Detached |
| Cooling Type | Central Air Conditioning |
| Exterior Finish | Vinyl Siding |
| Fireplace Present | Yes |
| Flooring Type | Laminate |
| Foundation Type | Unknown |
| Heating Fuel | Natural Gas |
| Heating Type | Forced Air |
| Stories Total | 1 |
| Type | House |
| Utility Water | Municipal Water |
Land
| Acreage | No |
| Land Amenities | Beach, Park, Schools |
| Sewer | Septic System |
| Size Depth | 121 Ft ,5 In |
| Size Frontage | 65 Ft |
| Size Irregular | 65 X 121.42 Ft ; Large Lot |
| Size Total Text | 65 X 121.42 Ft ; Large Lot |
| Surface Water | Lake/pond |
Rooms
| Level | Type | Length | Width | Dimensions |
|---|---|---|---|---|
| Main Level | Family Room | 5.6 m | 3.6 m | 5.6 m x 3.6 m |
| Main Level | Dining Room | 2.8 m | 3 m | 2.8 m x 3 m |
| Main Level | Kitchen | 4 m | 4.9 m | 4 m x 4.9 m |
| Main Level | Primary Bedroom | 3.1 m | 3.75 m | 3.1 m x 3.75 m |
| Main Level | Bedroom 2 | 3.1 m | 3.7 m | 3.1 m x 3.7 m |
| Main Level | Bedroom 3 | 3.6 m | 3.4 m | 3.6 m x 3.4 m |
Utilities
| Cable | Available |
| Sewer | Available |






















