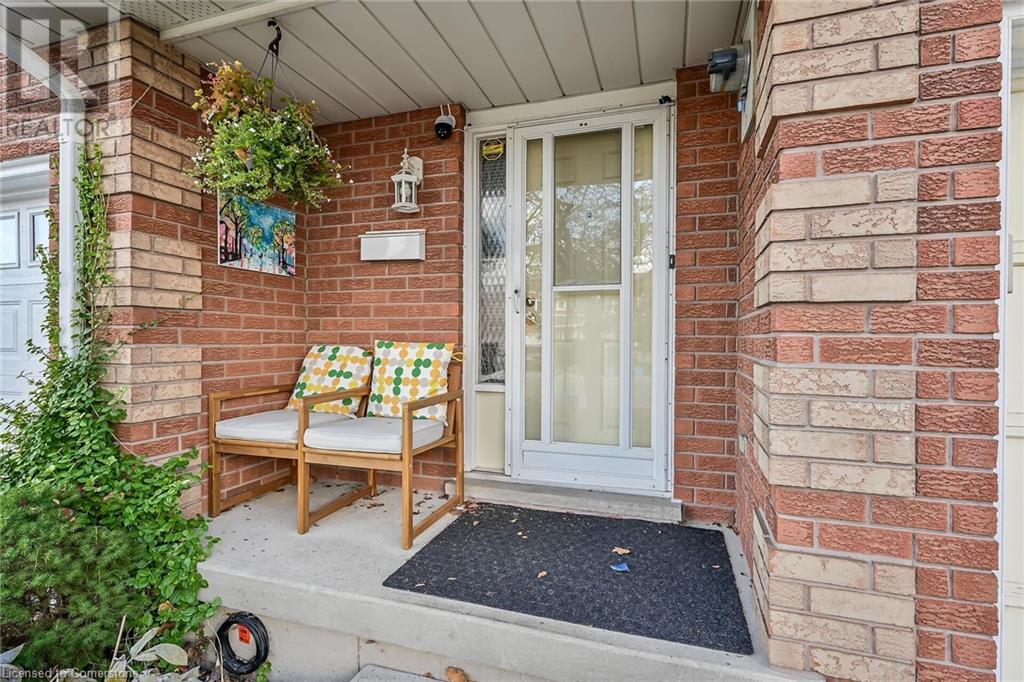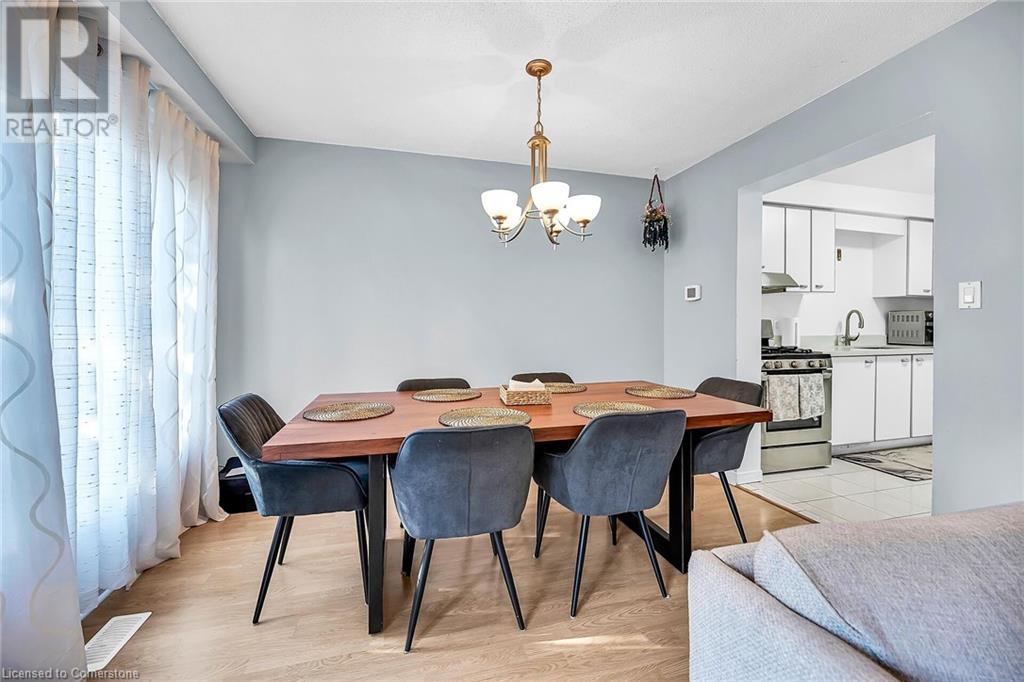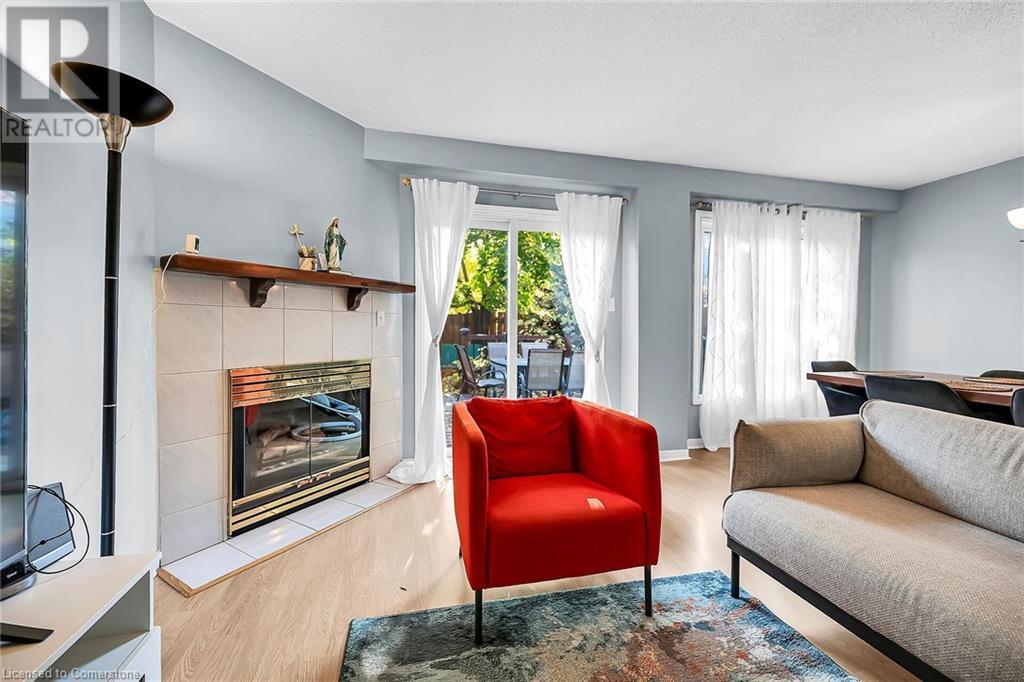(855) 500-SOLD
Info@SearchRealty.ca
136 Essling Avenue Home For Sale Hamilton, Ontario L9B 2H9
40676875
Instantly Display All Photos
Complete this form to instantly display all photos and information. View as many properties as you wish.
3 Bedroom
3 Bathroom
1500 sqft
2 Level
Fireplace
Central Air Conditioning
Forced Air
$699,900
WELL CARED FREEHOLD TOWNHOUSE LOCATED AT CENTRAL MOUNTAIN. THIS PROPERTY FEATURES OPEN CONCEPT MAIN FLOOR THAT CONSISTS OF LIVING ROOM AND FORMAL DINING ROOM THAT LEADS TO THE EAT IN KITCHEN. UPPER LEVEL HAS 3 BEDROOMS WITH 2 BATHROOMS. MASTER BEDROOM HAS 3 PC ENSUITE. A FULLY FINISHED BASEMENT FOR ENTERTAINING. (id:34792)
Property Details
| MLS® Number | 40676875 |
| Property Type | Single Family |
| Amenities Near By | Park, Public Transit, Schools, Shopping |
| Community Features | Community Centre, School Bus |
| Features | Southern Exposure |
| Parking Space Total | 2 |
Building
| Bathroom Total | 3 |
| Bedrooms Above Ground | 3 |
| Bedrooms Total | 3 |
| Appliances | Dryer, Refrigerator, Stove, Washer |
| Architectural Style | 2 Level |
| Basement Development | Finished |
| Basement Type | Full (finished) |
| Construction Style Attachment | Attached |
| Cooling Type | Central Air Conditioning |
| Exterior Finish | Brick |
| Fireplace Present | Yes |
| Fireplace Total | 1 |
| Foundation Type | Block |
| Half Bath Total | 1 |
| Heating Type | Forced Air |
| Stories Total | 2 |
| Size Interior | 1500 Sqft |
| Type | Row / Townhouse |
| Utility Water | Municipal Water |
Parking
| Attached Garage |
Land
| Access Type | Highway Access |
| Acreage | No |
| Land Amenities | Park, Public Transit, Schools, Shopping |
| Sewer | Municipal Sewage System |
| Size Depth | 100 Ft |
| Size Frontage | 20 Ft |
| Size Total Text | Under 1/2 Acre |
| Zoning Description | Res |
Rooms
| Level | Type | Length | Width | Dimensions |
|---|---|---|---|---|
| Second Level | Bedroom | 12'4'' x 9'0'' | ||
| Second Level | 4pc Bathroom | Measurements not available | ||
| Second Level | 3pc Bathroom | Measurements not available | ||
| Second Level | Bedroom | 12'0'' x 9'9'' | ||
| Second Level | Primary Bedroom | 14'0'' x 13'4'' | ||
| Basement | Laundry Room | Measurements not available | ||
| Basement | Recreation Room | 17' x 18'6'' | ||
| Main Level | 2pc Bathroom | Measurements not available | ||
| Main Level | Eat In Kitchen | 11'3'' x 8' | ||
| Main Level | Dining Room | 11'8'' x 9'0'' | ||
| Main Level | Living Room | 17'0'' x 10'6'' |
https://www.realtor.ca/real-estate/27644054/136-essling-avenue-hamilton

































