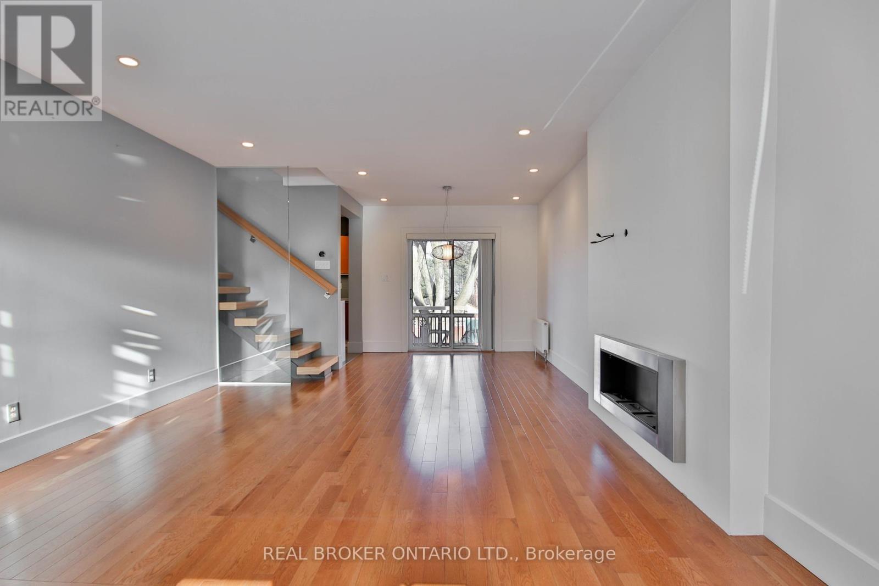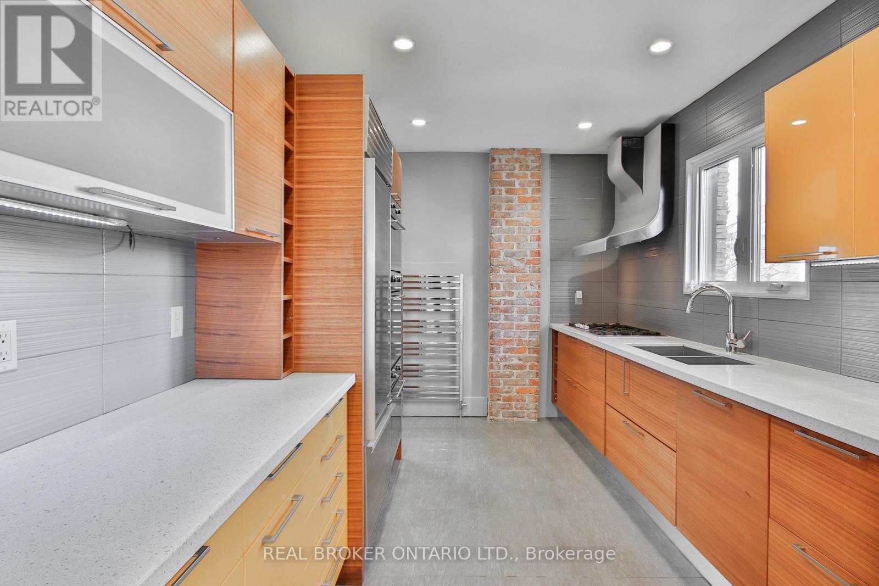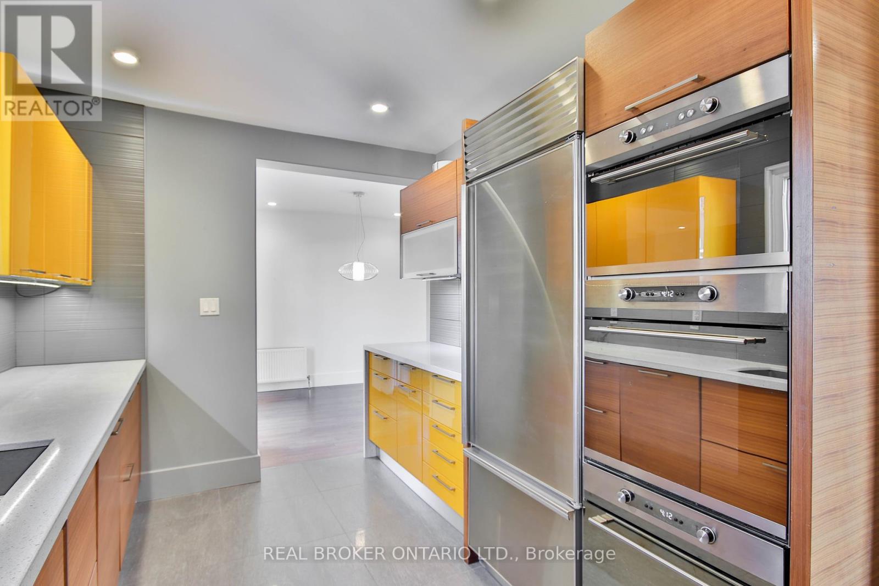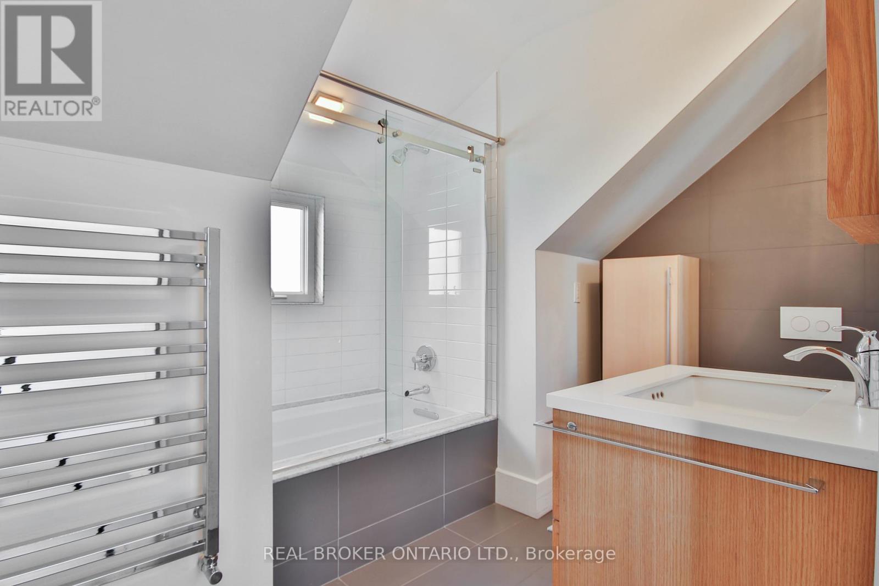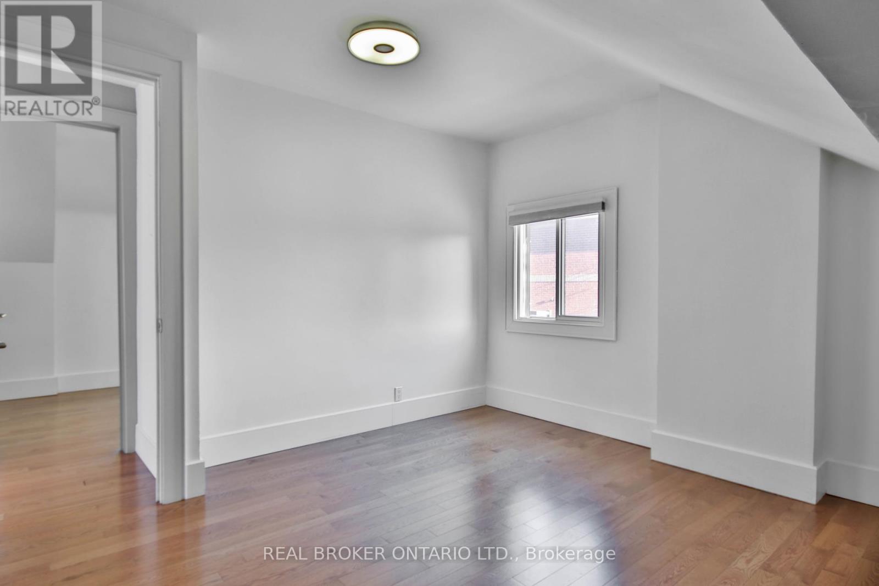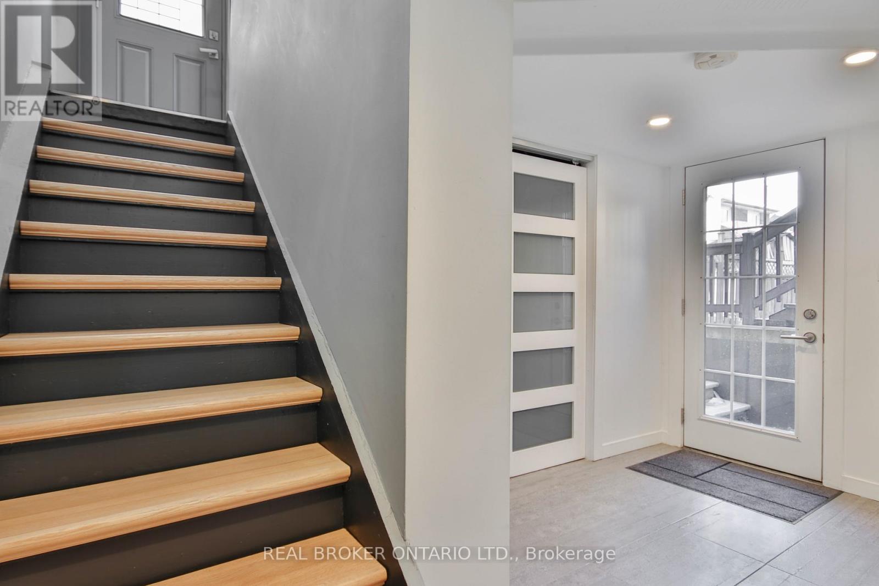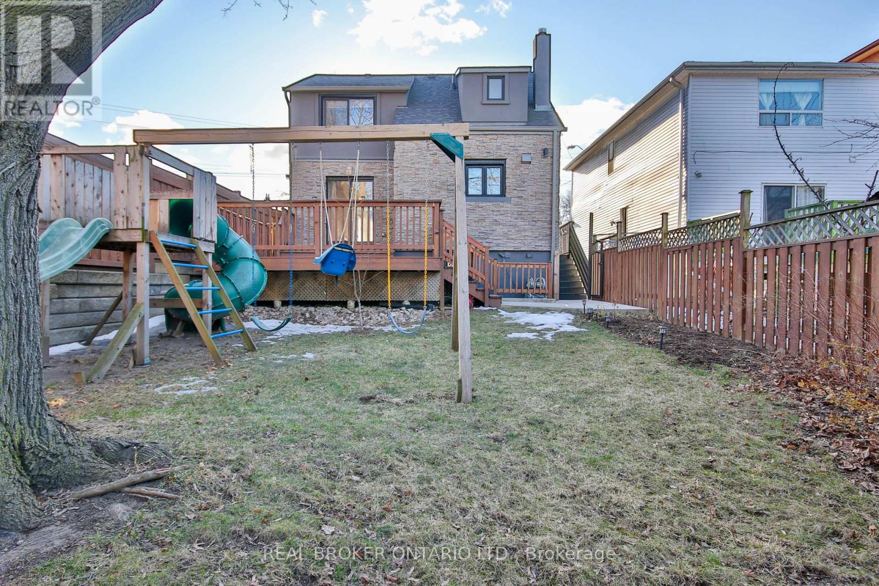3 Bedroom
1 Bathroom
Fireplace
Wall Unit
Hot Water Radiator Heat
$3,400 Monthly
Welcome to this beautiful freehold gem in a prime location! Offering unmatched convenience, it's just steps from public transit, schools, shopping, parks, and the scenic Humber River Trail. The 2013 renovation shines with an open-concept layout, spacious living/dining areas, and a sleek modern kitchen featuring stainless steel appliances and quartz countertops. Gleaming hardwood floors lead to a private bi-level deck, perfect for relaxing, and a shared backyard. Bright pot lights, full bathrooms, and stylish finishes complete this dream home. **Tenant responsible for 60% of utilities. **** EXTRAS **** Features Modern Kitchen W/Casearstone Countertops, Gaggenau Gas Cook Top Stove, Sub - Zero B/I Fridge, W/Ice Maker, Double In-Wall Ovens & Microwave, B/I Dishwasher, Window Coverings, Washer & Dryer. (id:34792)
Property Details
|
MLS® Number
|
W10413958 |
|
Property Type
|
Single Family |
|
Community Name
|
Humber Heights |
|
Amenities Near By
|
Park, Public Transit, Schools |
|
Parking Space Total
|
2 |
Building
|
Bathroom Total
|
1 |
|
Bedrooms Above Ground
|
3 |
|
Bedrooms Total
|
3 |
|
Construction Style Attachment
|
Detached |
|
Cooling Type
|
Wall Unit |
|
Exterior Finish
|
Brick |
|
Fireplace Present
|
Yes |
|
Flooring Type
|
Hardwood, Tile |
|
Heating Fuel
|
Natural Gas |
|
Heating Type
|
Hot Water Radiator Heat |
|
Stories Total
|
2 |
|
Type
|
House |
|
Utility Water
|
Municipal Water |
Parking
Land
|
Acreage
|
No |
|
Fence Type
|
Fenced Yard |
|
Land Amenities
|
Park, Public Transit, Schools |
|
Sewer
|
Sanitary Sewer |
|
Size Depth
|
116 Ft ,6 In |
|
Size Frontage
|
30 Ft |
|
Size Irregular
|
30 X 116.5 Ft ; As Per Geo Warehouse |
|
Size Total Text
|
30 X 116.5 Ft ; As Per Geo Warehouse |
Rooms
| Level |
Type |
Length |
Width |
Dimensions |
|
Second Level |
Primary Bedroom |
4.6 m |
3.81 m |
4.6 m x 3.81 m |
|
Second Level |
Bedroom 2 |
3.7 m |
3.5 m |
3.7 m x 3.5 m |
|
Second Level |
Bedroom 3 |
3.96 m |
3 m |
3.96 m x 3 m |
|
Main Level |
Living Room |
8.07 m |
4.1 m |
8.07 m x 4.1 m |
|
Main Level |
Dining Room |
8.07 m |
4.1 m |
8.07 m x 4.1 m |
|
Main Level |
Kitchen |
4.2 m |
2.74 m |
4.2 m x 2.74 m |
https://www.realtor.ca/real-estate/27630791/main-671-scarlett-road-toronto-humber-heights-humber-heights




