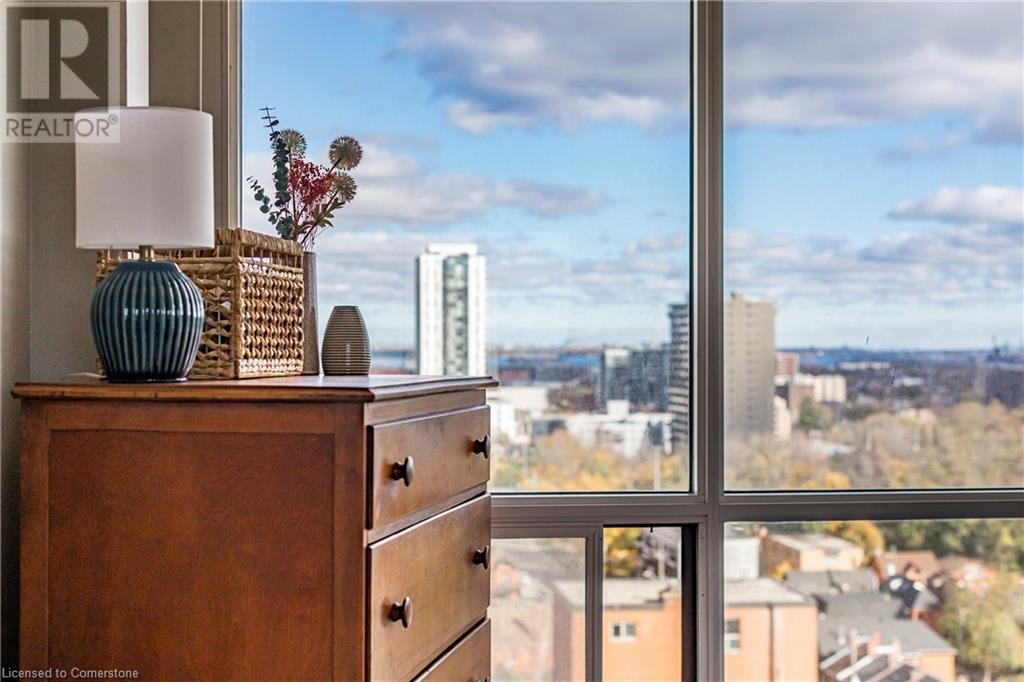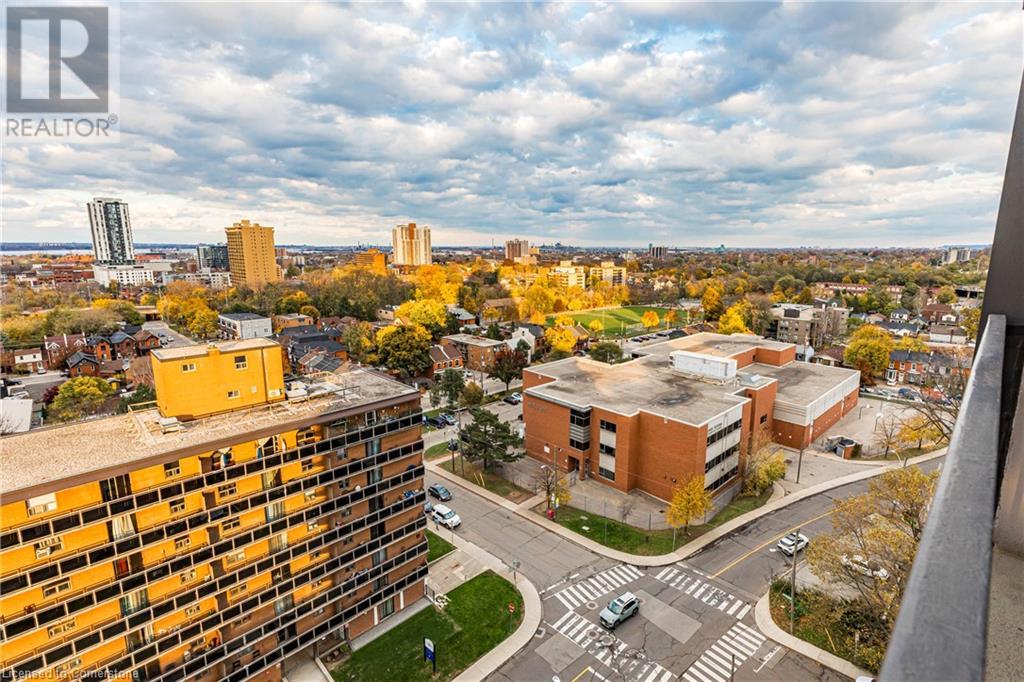150 Charlton Avenue E Unit# 1401 Home For Sale Hamilton, Ontario L8N 3X3
40675311
Instantly Display All Photos
Complete this form to instantly display all photos and information. View as many properties as you wish.
$259,000Maintenance, Insurance, Heat, Electricity, Landscaping, Property Management, Water
$614.09 Monthly
Maintenance, Insurance, Heat, Electricity, Landscaping, Property Management, Water
$614.09 MonthlyThis updated one bedroom condo at The Olympia located right in the heart of Hamilton's Corktown neighbourhood, has some of the best views the city has to offer. Every inch of space has been maximized here - modern apartment style appliances, breakfast bar for stool seating and extra storage below. Your bathroom offers great vanity space, and a walk in shower with a multiple spray system. In the bedroom, you have automatic black out blinds and a walk in closet adding to your storage options. This building is popular with medical professionals and residents as it's just down the street from St. Joe's downtown campus and so centrally located it's easy to get to any of the other medical facilities in the city. But don't worry - there's lots of other things to do and enjoy at your doorstep as well - coffee shops, restaurants all just a few short minutes whether you want something fast on the go or in house experience. This unit offers up lots of modern updates, and a quick possession date. Parking may be available via the property management, for an additional monthly cost of $100. Your condo fees include water, hydro and heat. If you are looking for a building with great amenities, you are going to LOVE the main floor indoor pool, steam sauna, gym and squash court. (id:34792)
Property Details
| MLS® Number | 40675311 |
| Property Type | Single Family |
| Amenities Near By | Hospital, Park, Place Of Worship, Public Transit, Schools, Shopping |
| Equipment Type | None |
| Features | Balcony, Laundry- Coin Operated |
| Rental Equipment Type | None |
| View Type | City View |
Building
| Bathroom Total | 1 |
| Bedrooms Above Ground | 1 |
| Bedrooms Total | 1 |
| Amenities | Exercise Centre, Party Room |
| Appliances | Dishwasher, Refrigerator, Stove, Hood Fan, Window Coverings |
| Basement Type | None |
| Construction Style Attachment | Attached |
| Cooling Type | Window Air Conditioner |
| Exterior Finish | Metal, Stone |
| Foundation Type | Poured Concrete |
| Heating Type | Radiant Heat |
| Stories Total | 1 |
| Size Interior | 473 Sqft |
| Type | Apartment |
| Utility Water | Municipal Water |
Parking
| Underground | |
| Visitor Parking |
Land
| Acreage | No |
| Land Amenities | Hospital, Park, Place Of Worship, Public Transit, Schools, Shopping |
| Sewer | Municipal Sewage System |
| Size Total Text | Unknown |
| Zoning Description | Residential |
Rooms
| Level | Type | Length | Width | Dimensions |
|---|---|---|---|---|
| Main Level | Foyer | 5'0'' x 3'2'' | ||
| Main Level | 3pc Bathroom | 9'4'' x 4'10'' | ||
| Main Level | Primary Bedroom | 9'5'' x 12'7'' | ||
| Main Level | Living Room | 11'0'' x 13'4'' | ||
| Main Level | Kitchen | 8'10'' x 11'0'' |
https://www.realtor.ca/real-estate/27631319/150-charlton-avenue-e-unit-1401-hamilton





















































