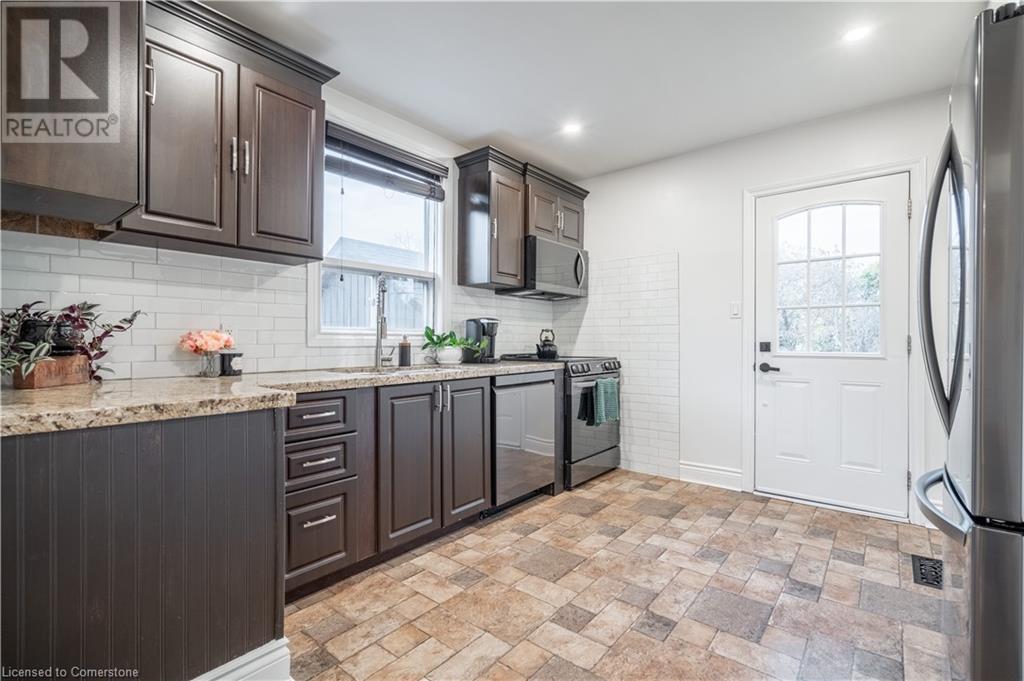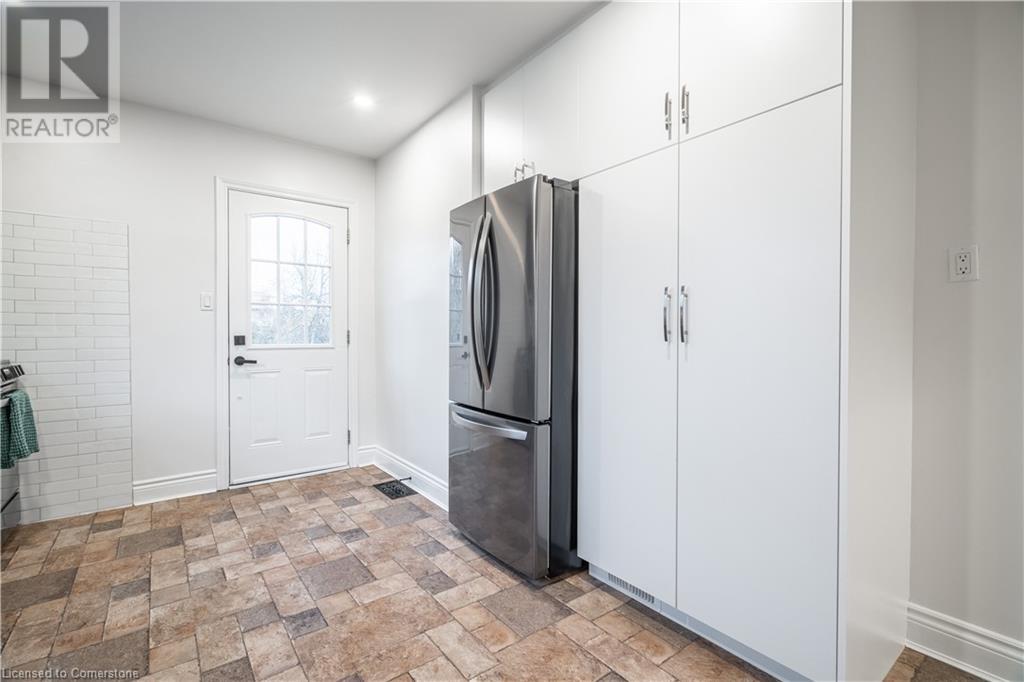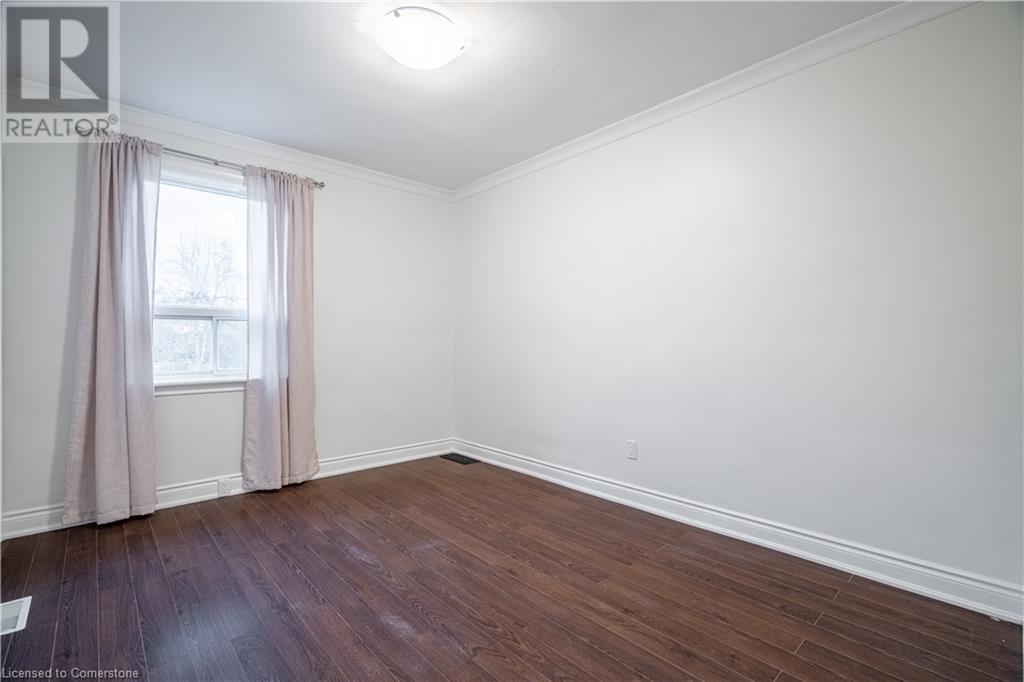2 Bedroom
1 Bathroom
850 sqft
Bungalow
Central Air Conditioning
Forced Air
$2,250 Monthly
Other, See Remarks
Beautiful bungalow in Rosedale looking for great tenants. This upstairs unit features 2 spacious bedrooms, updated bathroom, and brand new appliances. Enjoy a quiet neighbourhood with gorgeous views of the escarpment and a large backyard with no rear neighbours. With the extra long driveway tenants are provided 2 Driveway spaces but lots of street parking available for hosting friends. Close to trails, schools, shopping and the Red Hill Valley for quick Highway Access. Other upgrades include new electrical and plumbing. Tenants responsible for 60% of utilities. (id:34792)
Property Details
|
MLS® Number
|
40675505 |
|
Property Type
|
Single Family |
|
Amenities Near By
|
Golf Nearby, Park, Place Of Worship, Public Transit, Schools, Shopping |
|
Parking Space Total
|
2 |
Building
|
Bathroom Total
|
1 |
|
Bedrooms Above Ground
|
2 |
|
Bedrooms Total
|
2 |
|
Appliances
|
Dishwasher, Dryer, Refrigerator, Stove, Washer |
|
Architectural Style
|
Bungalow |
|
Basement Development
|
Unfinished |
|
Basement Type
|
Full (unfinished) |
|
Construction Style Attachment
|
Detached |
|
Cooling Type
|
Central Air Conditioning |
|
Exterior Finish
|
Brick |
|
Foundation Type
|
Block |
|
Heating Fuel
|
Natural Gas |
|
Heating Type
|
Forced Air |
|
Stories Total
|
1 |
|
Size Interior
|
850 Sqft |
|
Type
|
House |
|
Utility Water
|
Municipal Water |
Parking
Land
|
Access Type
|
Road Access, Highway Nearby |
|
Acreage
|
No |
|
Land Amenities
|
Golf Nearby, Park, Place Of Worship, Public Transit, Schools, Shopping |
|
Sewer
|
Municipal Sewage System |
|
Size Depth
|
114 Ft |
|
Size Frontage
|
48 Ft |
|
Size Total Text
|
Under 1/2 Acre |
|
Zoning Description
|
Residential |
Rooms
| Level |
Type |
Length |
Width |
Dimensions |
|
Main Level |
4pc Bathroom |
|
|
6'4'' x 6'4'' |
|
Main Level |
Bedroom |
|
|
11'9'' x 9'8'' |
|
Main Level |
Bedroom |
|
|
12'1'' x 9'8'' |
|
Main Level |
Living Room |
|
|
19'3'' x 11'1'' |
|
Main Level |
Kitchen |
|
|
13'10'' x 11'1'' |
https://www.realtor.ca/real-estate/27633145/63-dunkirk-drive-unit-upper-hamilton
















