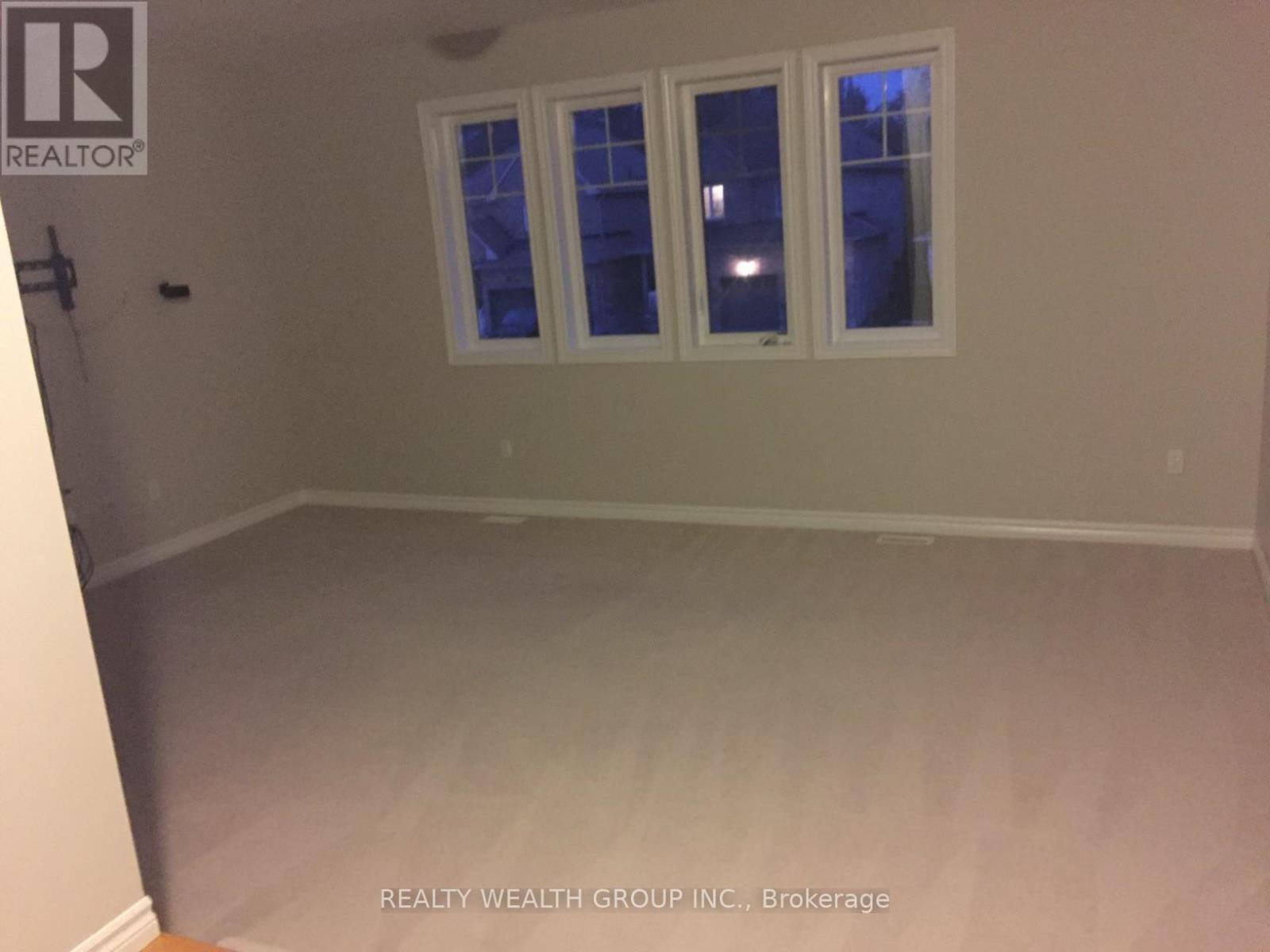6 Bedroom
3 Bathroom
Fireplace
Central Air Conditioning
Forced Air
$3,200 Monthly
Welcome to 65 Versailles Crescent! This impressive family home, nearly 3,000 sq. ft., is located in Barries most desirable neighborhood. Enjoy 9-foot ceilings, hardwood and ceramic flooring, and a stunning open-concept kitchen with stainless steel appliances and a walkout to the backyard. The main floor includes a convenient office, while upstairs features four spacious bedrooms and a media room for family movie nights.Ideally situated near top schools, parks, and just minutes from the GO Train and Highways 11 and 400, making commuting easy. **** EXTRAS **** Stainless Steel Fridge, B/I Microwave, Oven, Cook Top, Range Hood, Dishwasher, Washer, Dryer, Ac, All Window Coverings, All Electrical Light Fixtures. (id:34792)
Property Details
|
MLS® Number
|
S9373889 |
|
Property Type
|
Single Family |
|
Community Name
|
Innis-Shore |
|
Features
|
In Suite Laundry |
|
Parking Space Total
|
6 |
|
Structure
|
Porch |
Building
|
Bathroom Total
|
3 |
|
Bedrooms Above Ground
|
4 |
|
Bedrooms Below Ground
|
2 |
|
Bedrooms Total
|
6 |
|
Basement Type
|
Full |
|
Construction Style Attachment
|
Detached |
|
Cooling Type
|
Central Air Conditioning |
|
Exterior Finish
|
Brick, Vinyl Siding |
|
Fireplace Present
|
Yes |
|
Flooring Type
|
Hardwood, Ceramic, Carpeted |
|
Foundation Type
|
Concrete |
|
Half Bath Total
|
1 |
|
Heating Fuel
|
Natural Gas |
|
Heating Type
|
Forced Air |
|
Stories Total
|
2 |
|
Type
|
House |
|
Utility Water
|
Municipal Water |
Parking
Land
|
Acreage
|
No |
|
Sewer
|
Sanitary Sewer |
Rooms
| Level |
Type |
Length |
Width |
Dimensions |
|
Second Level |
Media |
18.7 m |
6.11 m |
18.7 m x 6.11 m |
|
Second Level |
Primary Bedroom |
18.04 m |
15.3 m |
18.04 m x 15.3 m |
|
Second Level |
Bedroom 2 |
12 m |
11.5 m |
12 m x 11.5 m |
|
Second Level |
Bedroom 3 |
10.5 m |
10.1 m |
10.5 m x 10.1 m |
|
Second Level |
Bedroom 4 |
12.3 m |
11.5 m |
12.3 m x 11.5 m |
|
Main Level |
Dining Room |
25.5 m |
10.9 m |
25.5 m x 10.9 m |
|
Main Level |
Family Room |
19 m |
10.11 m |
19 m x 10.11 m |
|
Main Level |
Kitchen |
18.3 m |
13.5 m |
18.3 m x 13.5 m |
|
Main Level |
Laundry Room |
8.3 m |
7.5 m |
8.3 m x 7.5 m |
|
Main Level |
Office |
10.11 m |
8.11 m |
10.11 m x 8.11 m |
https://www.realtor.ca/real-estate/27482539/65-versailles-crescent-barrie-innis-shore-innis-shore












