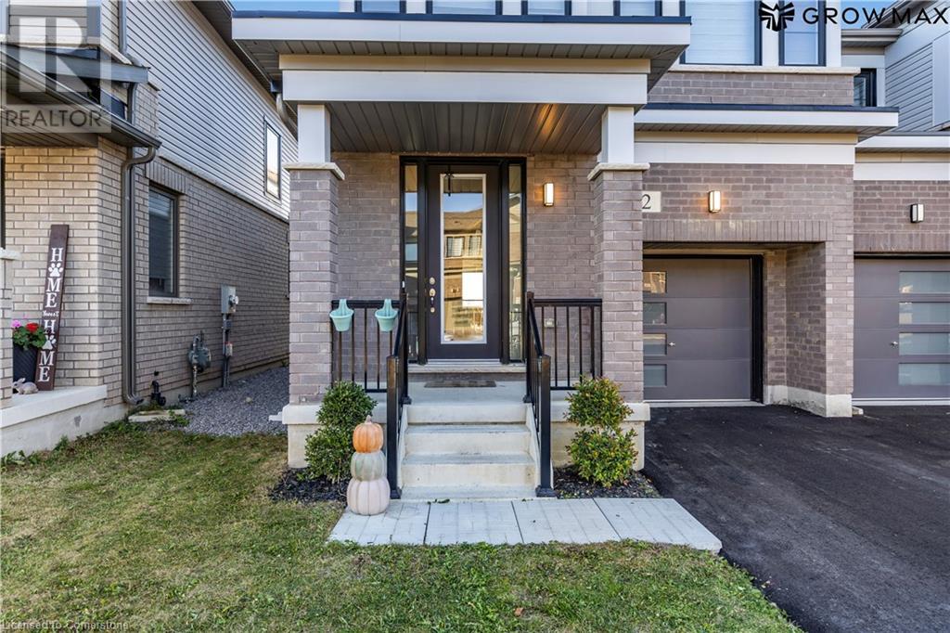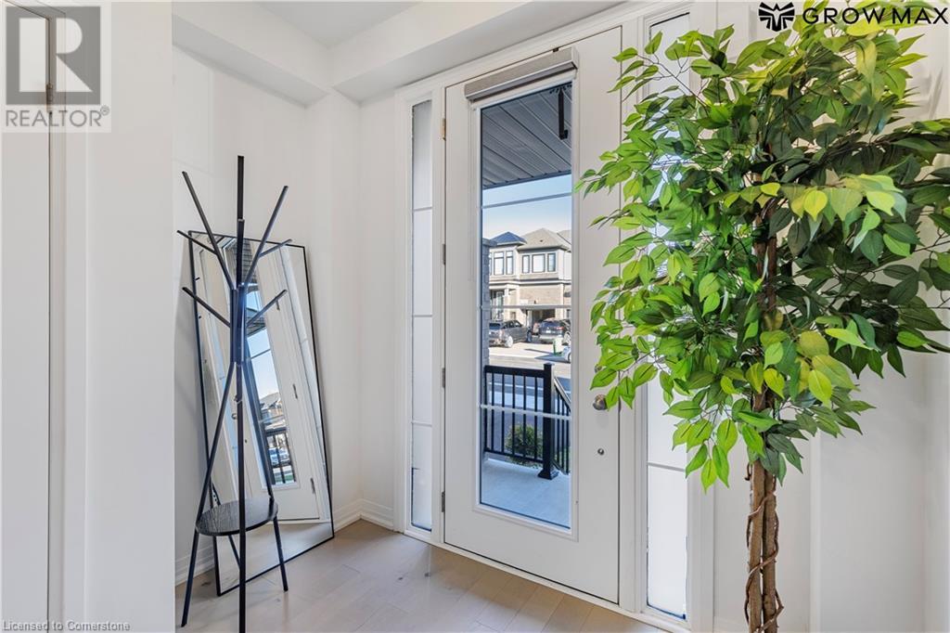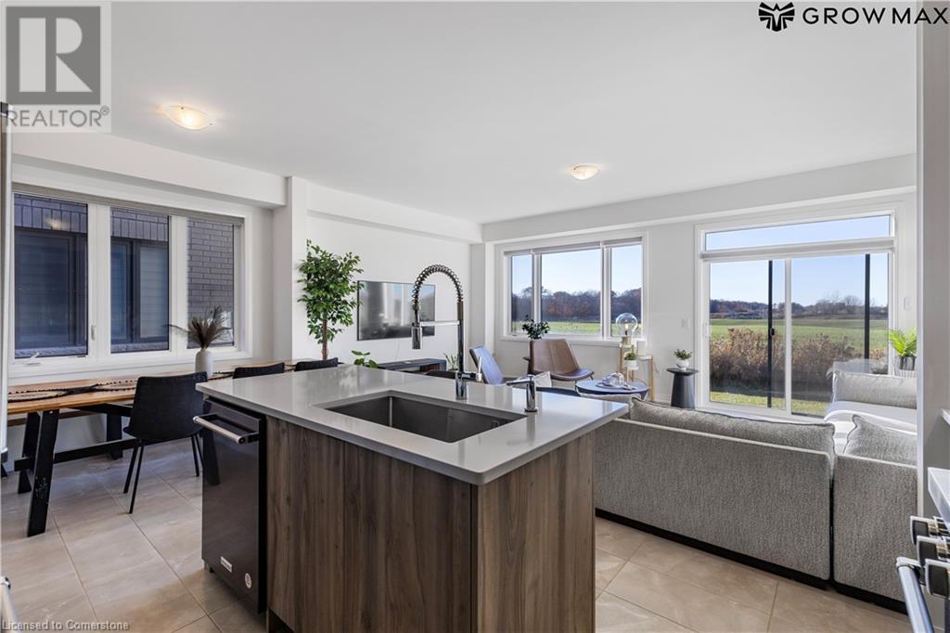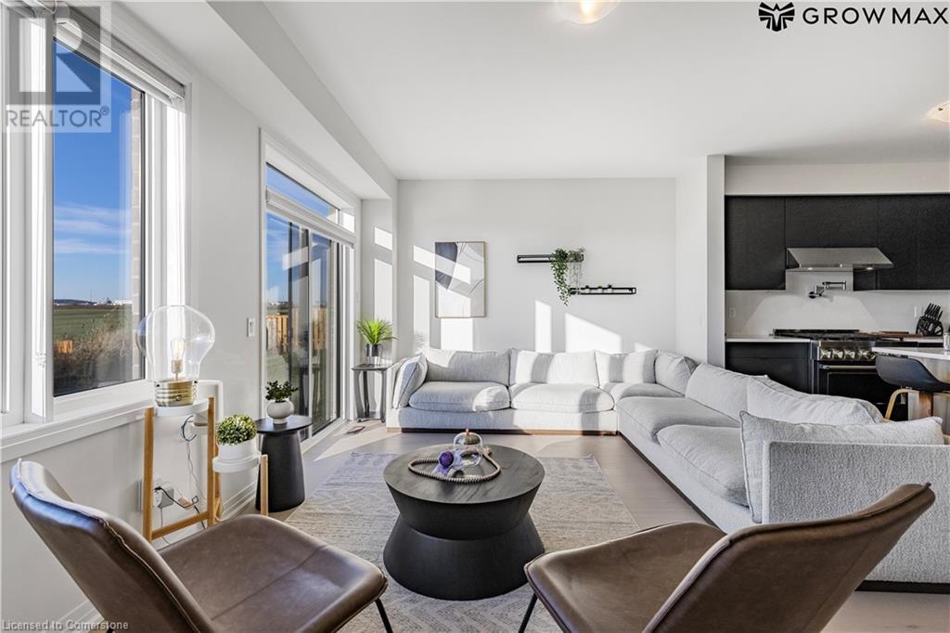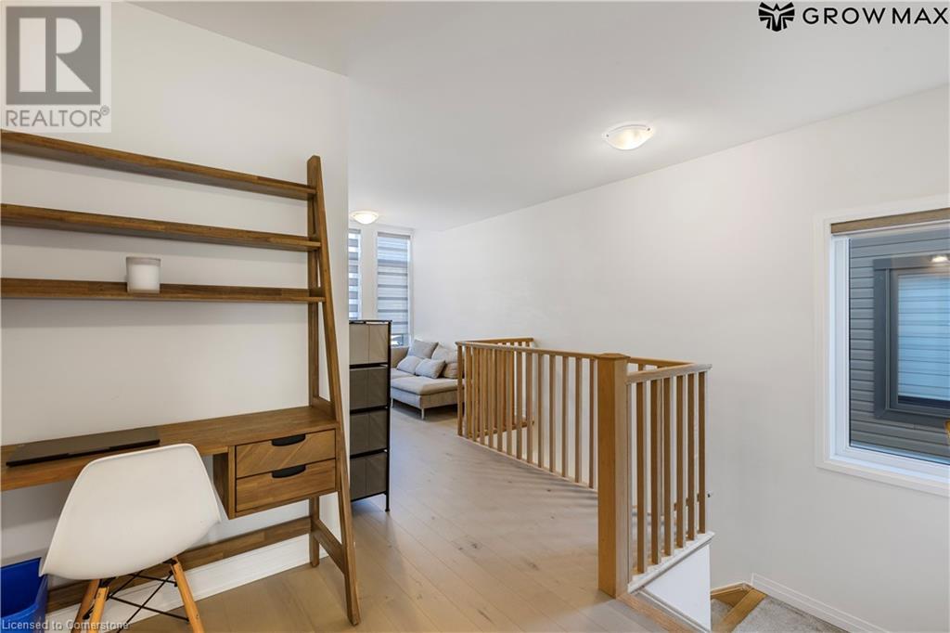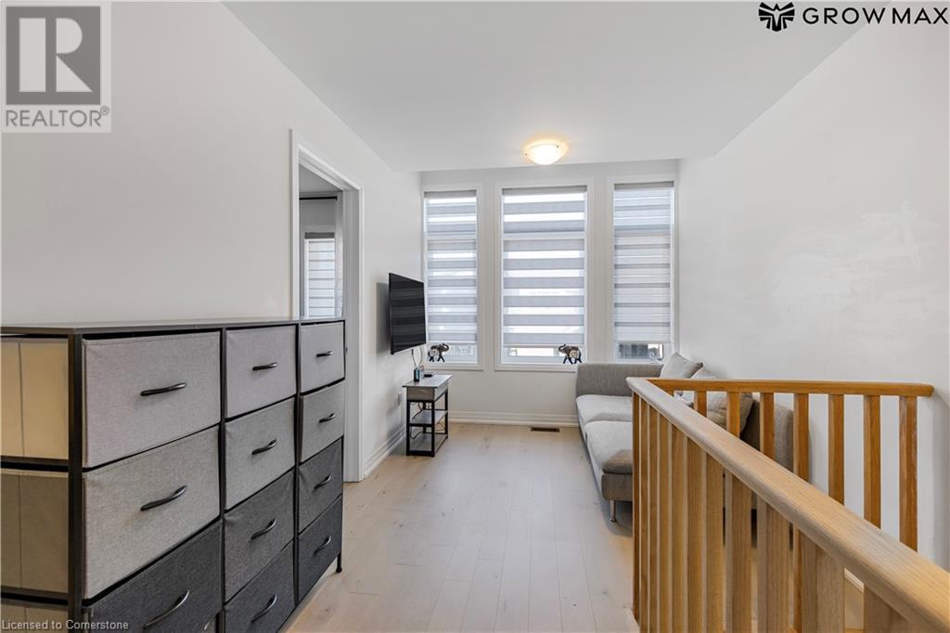3 Bedroom
3 Bathroom
1787 sqft
2 Level
Central Air Conditioning
Forced Air
$789,900
Welcome to this stunning, newly built townhouse in the highly sought-after Cachet Homes subdivision. This home offers a unique and spacious layout, originally designed as a 4-bedroom unit, but thoughtfully converted into a 3-bedroom home with extra versatile space for a home office or a kids' gaming room. With 3 full bathrooms, this home perfectly blends functionality, modern design, and luxury finishes. Key Features: Premium Corner Lot: Corner lot with Open concept layout bringing in abundant natural light and lot is over 112 feet of depth, ideal for outdoor entertaining, BBQs, and gatherings. Upgraded Finishes: Almost $50,000 spent in premium upgrades, including sleek hardwood flooring, stylish black stainless steel kitchen appliances, and custom black Kitchen with white quartz countertops that complement the modern aesthetic. HRV (Heat Recovery Ventilator Bell fiber optics is available in the area Central Vac Rough in is installed in the garage and Basement rough ins are done for 3-piece washroom. Electrical Panel 200 Amp-panel is 200 amp, ready for your electric vehicle charging needs. Energy-Efficient Design: The home features a beautiful stucco and brick facade, paired with high-quality, soundproof windows finished in black on the exterior and white on the interior for a clean, modern look. No Renovations Needed: With all upgrades already in place, this home is move-in ready no need for costly renovations or replacements. Convenient Location: The Cachet Homes subdivision offers a fantastic community environment with easy access to local library, museum, amenities, schools, and park. This home offers exceptional value for money with its premium upgrades, spacious layout, and thoughtful design. (id:34792)
Property Details
|
MLS® Number
|
40676334 |
|
Property Type
|
Single Family |
|
Amenities Near By
|
Airport, Golf Nearby, Park, Place Of Worship, Schools |
|
Equipment Type
|
Water Heater |
|
Features
|
Automatic Garage Door Opener |
|
Parking Space Total
|
3 |
|
Rental Equipment Type
|
Water Heater |
Building
|
Bathroom Total
|
3 |
|
Bedrooms Above Ground
|
3 |
|
Bedrooms Total
|
3 |
|
Appliances
|
Dishwasher, Dryer, Refrigerator, Washer, Gas Stove(s), Hood Fan, Window Coverings, Garage Door Opener |
|
Architectural Style
|
2 Level |
|
Basement Development
|
Unfinished |
|
Basement Type
|
Full (unfinished) |
|
Constructed Date
|
2022 |
|
Construction Style Attachment
|
Attached |
|
Cooling Type
|
Central Air Conditioning |
|
Exterior Finish
|
Brick, Stucco |
|
Half Bath Total
|
1 |
|
Heating Fuel
|
Natural Gas |
|
Heating Type
|
Forced Air |
|
Stories Total
|
2 |
|
Size Interior
|
1787 Sqft |
|
Type
|
Row / Townhouse |
|
Utility Water
|
Municipal Water |
Parking
Land
|
Access Type
|
Road Access |
|
Acreage
|
No |
|
Land Amenities
|
Airport, Golf Nearby, Park, Place Of Worship, Schools |
|
Sewer
|
Municipal Sewage System |
|
Size Depth
|
113 Ft |
|
Size Frontage
|
21 Ft |
|
Size Total Text
|
Under 1/2 Acre |
|
Zoning Description
|
Rm2-194(a) |
Rooms
| Level |
Type |
Length |
Width |
Dimensions |
|
Second Level |
Bedroom |
|
|
9'8'' x 9'7'' |
|
Second Level |
Games Room |
|
|
9'8'' x 9'6'' |
|
Second Level |
4pc Bathroom |
|
|
Measurements not available |
|
Second Level |
5pc Bathroom |
|
|
9'8'' x 9'7'' |
|
Second Level |
Bedroom |
|
|
9'0'' x 11'4'' |
|
Second Level |
Primary Bedroom |
|
|
12'0'' x 15'0'' |
|
Main Level |
2pc Bathroom |
|
|
Measurements not available |
|
Main Level |
Living Room |
|
|
19'8'' x 12'0'' |
|
Main Level |
Breakfast |
|
|
10'10'' x 9'0'' |
|
Main Level |
Kitchen |
|
|
8'10'' x 11'2'' |
Utilities
|
Cable
|
Available |
|
Telephone
|
Available |
https://www.realtor.ca/real-estate/27639004/112-freedom-crescent-hamilton




