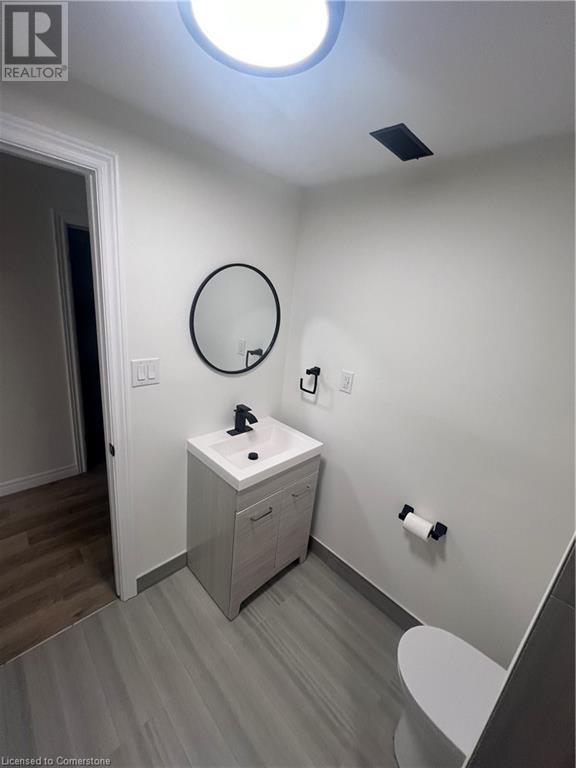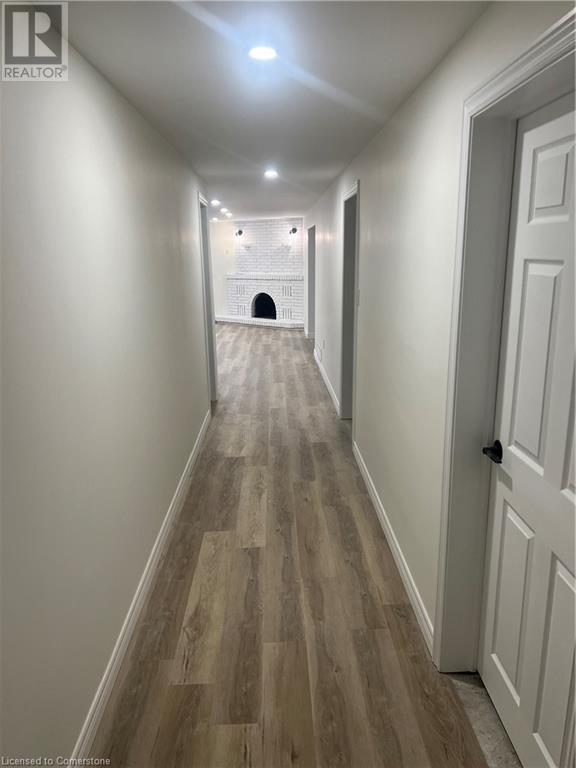(855) 500-SOLD
Info@SearchRealty.ca
16 Teresa Street Unit# Basement Home For Sale Hamilton, Ontario L8G 4J4
40676284
Instantly Display All Photos
Complete this form to instantly display all photos and information. View as many properties as you wish.
2 Bedroom
1 Bathroom
3090 sqft
Bungalow
Central Air Conditioning
$2,150 Monthly
This lower level rental is conveniently situated in a beautiful neighbourhood in East Hamilton that faces onto an open field. Close to schools, shopping and just minutes from the Redhill Parkway. At over 1500 sq feet - It offers 2 bedrooms, 1 bathroom, and an open concept layout with ample amount of natural light. Completely renovated unit that's never been living in. Many street parking spaces available as the street is not a through street and is very quiet. (id:34792)
Property Details
| MLS® Number | 40676284 |
| Property Type | Single Family |
| Amenities Near By | Golf Nearby, Park, Schools, Shopping |
| Equipment Type | None |
| Rental Equipment Type | None |
Building
| Bathroom Total | 1 |
| Bedrooms Below Ground | 2 |
| Bedrooms Total | 2 |
| Appliances | Dryer, Refrigerator, Stove, Washer |
| Architectural Style | Bungalow |
| Basement Development | Finished |
| Basement Type | Full (finished) |
| Constructed Date | 1982 |
| Construction Style Attachment | Detached |
| Cooling Type | Central Air Conditioning |
| Exterior Finish | Brick |
| Heating Fuel | Natural Gas |
| Stories Total | 1 |
| Size Interior | 3090 Sqft |
| Type | House |
| Utility Water | Municipal Water |
Parking
| Attached Garage |
Land
| Access Type | Road Access |
| Acreage | No |
| Land Amenities | Golf Nearby, Park, Schools, Shopping |
| Sewer | Municipal Sewage System |
| Size Depth | 100 Ft |
| Size Frontage | 42 Ft |
| Size Total Text | Under 1/2 Acre |
| Zoning Description | C |
Rooms
| Level | Type | Length | Width | Dimensions |
|---|---|---|---|---|
| Basement | Laundry Room | 15'0'' x 6'5'' | ||
| Basement | Bedroom | 12'10'' x 10'10'' | ||
| Basement | Primary Bedroom | 13'0'' x 10'3'' | ||
| Basement | Kitchen | 15'2'' x 17'7'' | ||
| Basement | 3pc Bathroom | 8'0'' x 6'10'' | ||
| Basement | Living Room/dining Room | 25'0'' x 16'3'' |
https://www.realtor.ca/real-estate/27639044/16-teresa-street-unit-basement-hamilton


















