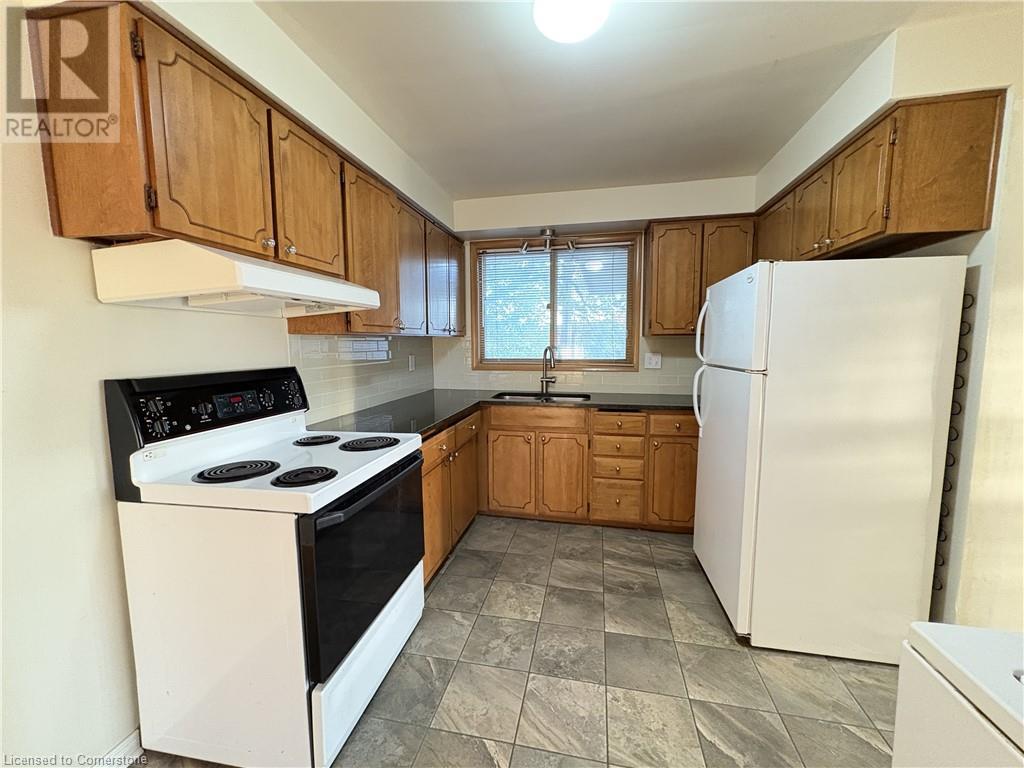(855) 500-SOLD
Info@SearchRealty.ca
148 Oakland Drive Unit# Upper Home For Sale Hamilton, Ontario L8E 1B6
40676089
Instantly Display All Photos
Complete this form to instantly display all photos and information. View as many properties as you wish.
3 Bedroom
1 Bathroom
1192 sqft
Bungalow
Central Air Conditioning
Forced Air
$2,699 Monthly
Welcome to 148 Oakland Dr! This 3-bed, 1-bath house for rent is perfectly located 5 Mins walk to East Gate Mall, close to amenities, grocery stores, and a bus station. The inviting interior includes a well-designed kitchen and versatile living spaces. Enjoy the friendly neighbourhood and nearby parks. Don't miss the chance to make this charming house your home. Contact us for a viewing today! Only Upper Level. Tenant pays 60% of the utilities. Separate Laundry, One Garage Parking and One Driveway Parking. Only Front Yard Included. (id:34792)
Property Details
| MLS® Number | 40676089 |
| Property Type | Single Family |
| Amenities Near By | Park, Public Transit |
| Community Features | Community Centre |
| Equipment Type | Water Heater |
| Features | Paved Driveway |
| Parking Space Total | 3 |
| Rental Equipment Type | Water Heater |
Building
| Bathroom Total | 1 |
| Bedrooms Above Ground | 3 |
| Bedrooms Total | 3 |
| Appliances | Dishwasher, Dryer, Refrigerator, Stove, Washer |
| Architectural Style | Bungalow |
| Basement Development | Partially Finished |
| Basement Type | Full (partially Finished) |
| Constructed Date | 1968 |
| Construction Style Attachment | Detached |
| Cooling Type | Central Air Conditioning |
| Exterior Finish | Brick |
| Foundation Type | Poured Concrete |
| Heating Fuel | Natural Gas |
| Heating Type | Forced Air |
| Stories Total | 1 |
| Size Interior | 1192 Sqft |
| Type | House |
| Utility Water | Municipal Water |
Parking
| Attached Garage |
Land
| Access Type | Highway Access |
| Acreage | No |
| Land Amenities | Park, Public Transit |
| Sewer | Municipal Sewage System |
| Size Depth | 98 Ft |
| Size Frontage | 55 Ft |
| Size Total Text | Under 1/2 Acre |
| Zoning Description | Residential |
Rooms
| Level | Type | Length | Width | Dimensions |
|---|---|---|---|---|
| Main Level | Primary Bedroom | 10'2'' x 11'7'' | ||
| Main Level | Bedroom | 11'2'' x 10'7'' | ||
| Main Level | Bedroom | 9'2'' x 11'7'' | ||
| Main Level | 4pc Bathroom | 4' x 6' | ||
| Main Level | Kitchen | 12'10'' x 14'1'' | ||
| Main Level | Dining Room | 9'4'' x 11'6'' | ||
| Main Level | Living Room | 12'1'' x 17'1'' |
https://www.realtor.ca/real-estate/27640777/148-oakland-drive-unit-upper-hamilton



















