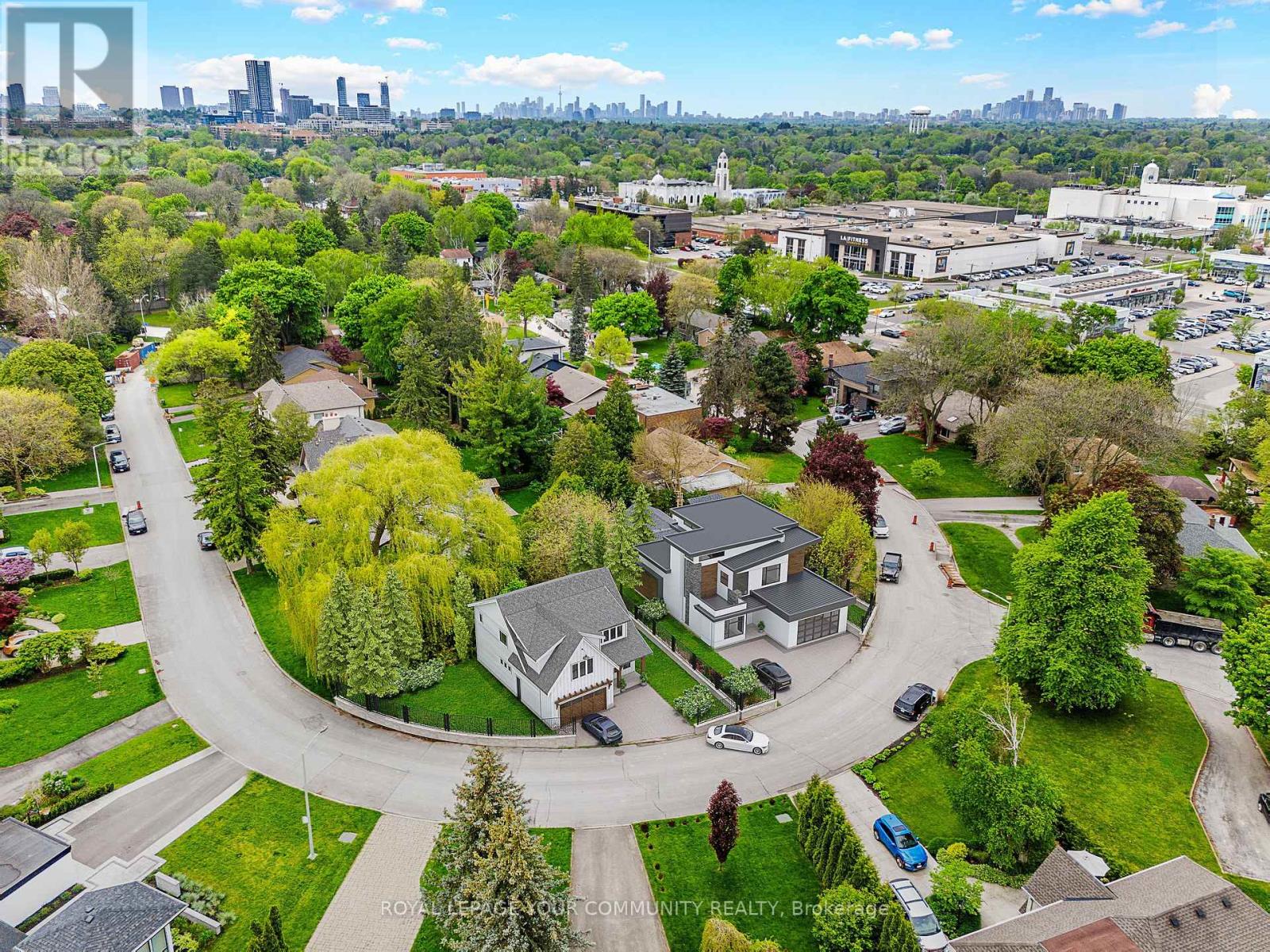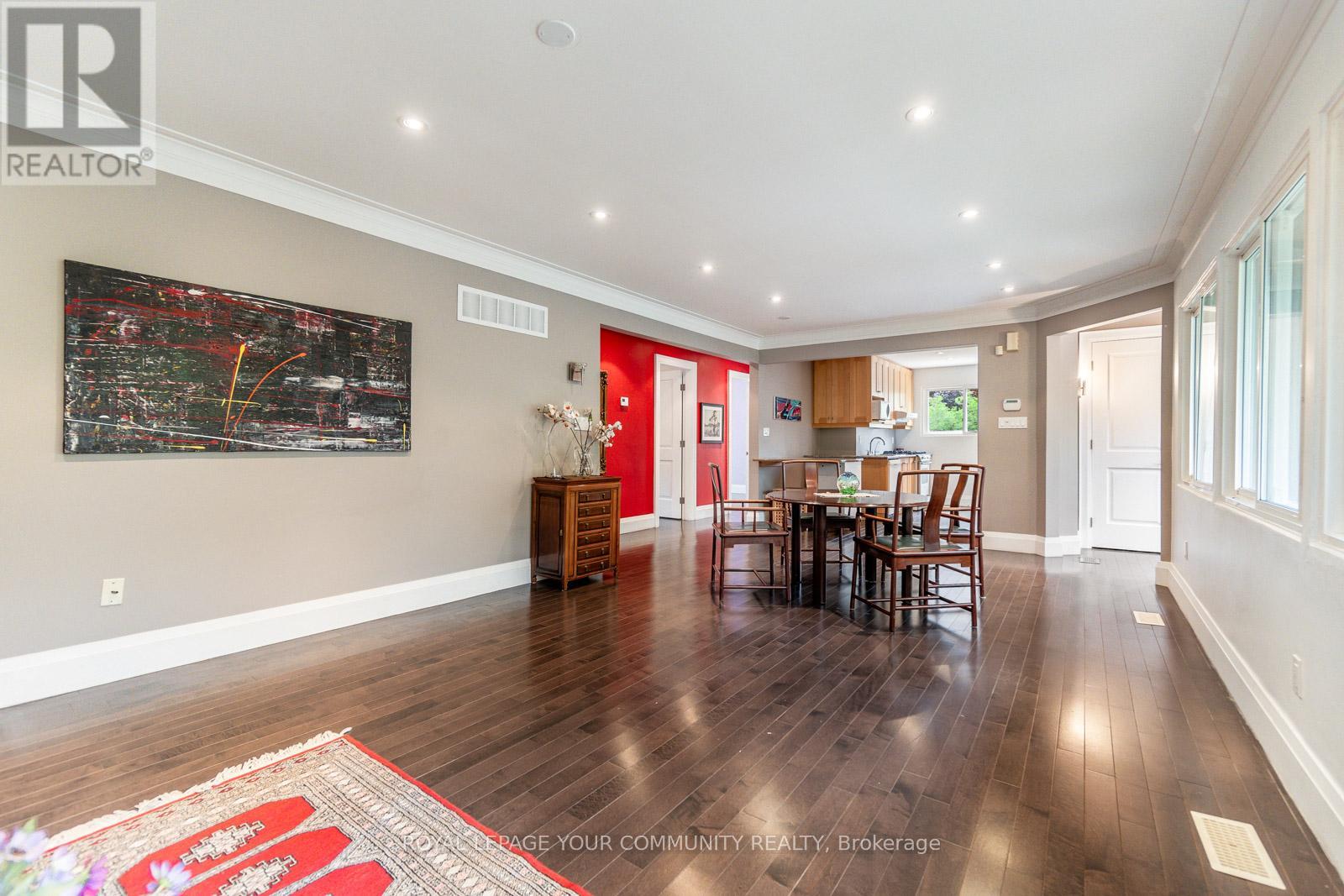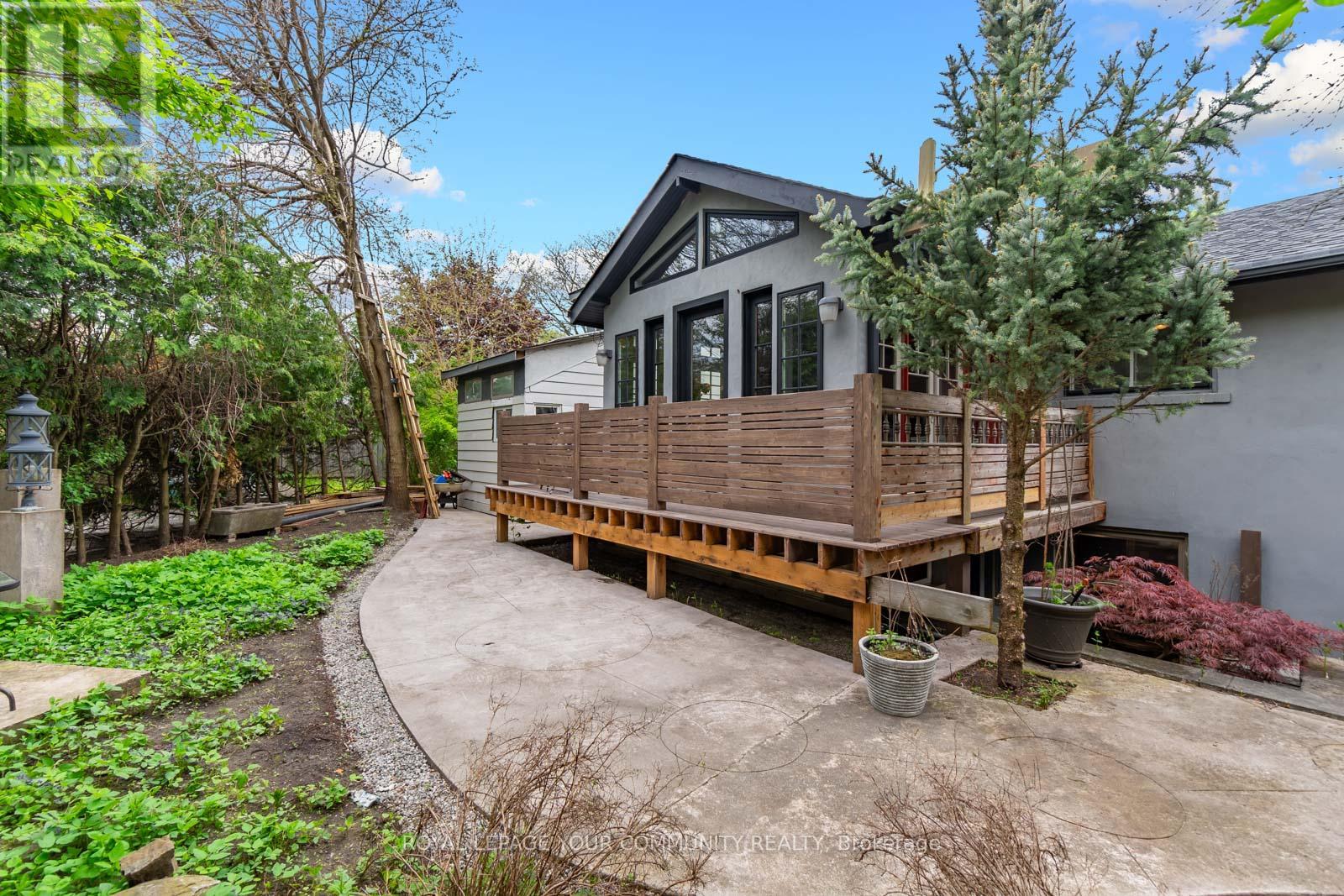6 Bedroom
3 Bathroom
Bungalow
Fireplace
Central Air Conditioning
Forced Air
$2,699,000
Endless potential exists for Families, Residential Developers, Investors and end users! Embrace the tranquil harmony of nature with meticulously maintained park-like setting. Circular concrete drive welcomes you home.92x193 double lot. Newly renovated oversized prime bungalow offers 3+3 beds,3 baths& 3 kitchens. Enjoy the floor to ceiling windows looking over a gorgeous landscaped yard that boasts a roughed in irrigation system. The cathedral ceilings, wrap around deck, crown moldings, designer doors and high baseboards add an elegant feel. Potential to sever into 2 lots (preliminary plans complete).We have 4 separate units that boast 3 separate entrances to the home and 1 to the detached garage that has been converted to a garden suite. Build your dream home on a 10,828 SF sq.ft. lot or sever and put a second dwelling for family or resale; this double lot presents unparalleled opportunity. End users aiming to realize their dream home and capitalize on selling the second lot. Rare Opportunity! **** EXTRAS **** Nestled in Toronto's prestigious upper scale neighborhood steps to Donalda Golf Club, Edwards Gardens, Sunny-Brook Hospital, top rated schools, shops of Don Mills and easy access to DVP & 401,offering the convenience of city vibrancy. (id:34792)
Property Details
|
MLS® Number
|
C9375127 |
|
Property Type
|
Single Family |
|
Community Name
|
Banbury-Don Mills |
|
Parking Space Total
|
7 |
Building
|
Bathroom Total
|
3 |
|
Bedrooms Above Ground
|
3 |
|
Bedrooms Below Ground
|
3 |
|
Bedrooms Total
|
6 |
|
Appliances
|
Dryer, Refrigerator, Stove, Washer |
|
Architectural Style
|
Bungalow |
|
Basement Features
|
Apartment In Basement, Separate Entrance |
|
Basement Type
|
N/a |
|
Construction Style Attachment
|
Detached |
|
Cooling Type
|
Central Air Conditioning |
|
Exterior Finish
|
Brick |
|
Fireplace Present
|
Yes |
|
Flooring Type
|
Hardwood |
|
Foundation Type
|
Block |
|
Heating Fuel
|
Natural Gas |
|
Heating Type
|
Forced Air |
|
Stories Total
|
1 |
|
Type
|
House |
|
Utility Water
|
Municipal Water |
Parking
Land
|
Acreage
|
No |
|
Sewer
|
Sanitary Sewer |
|
Size Depth
|
193 Ft ,5 In |
|
Size Frontage
|
92 Ft ,5 In |
|
Size Irregular
|
92.44 X 193.44 Ft |
|
Size Total Text
|
92.44 X 193.44 Ft |
Rooms
| Level |
Type |
Length |
Width |
Dimensions |
|
Lower Level |
Bedroom |
7.85 m |
4.05 m |
7.85 m x 4.05 m |
|
Lower Level |
Bedroom 2 |
4.05 m |
3.93 m |
4.05 m x 3.93 m |
|
Lower Level |
Bedroom 3 |
3.02 m |
2.84 m |
3.02 m x 2.84 m |
|
Lower Level |
Kitchen |
2.83 m |
2.16 m |
2.83 m x 2.16 m |
|
Lower Level |
Kitchen |
4.15 m |
3.25 m |
4.15 m x 3.25 m |
|
Main Level |
Bedroom |
6.6 m |
4.22 m |
6.6 m x 4.22 m |
|
Main Level |
Bedroom 2 |
4.1 m |
3.7 m |
4.1 m x 3.7 m |
|
Main Level |
Bedroom 3 |
3.02 m |
2.81 m |
3.02 m x 2.81 m |
|
Main Level |
Kitchen |
14.02 m |
10.11 m |
14.02 m x 10.11 m |
|
Main Level |
Dining Room |
7.42 m |
4.03 m |
7.42 m x 4.03 m |
https://www.realtor.ca/real-estate/27485304/21-yewfield-crescent-toronto-banbury-don-mills-banbury-don-mills








































