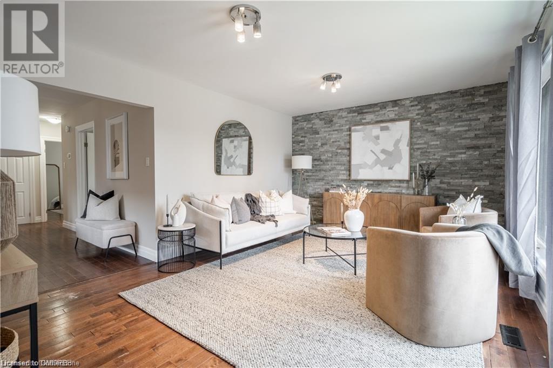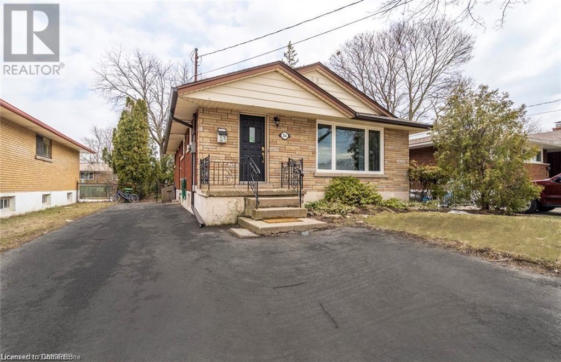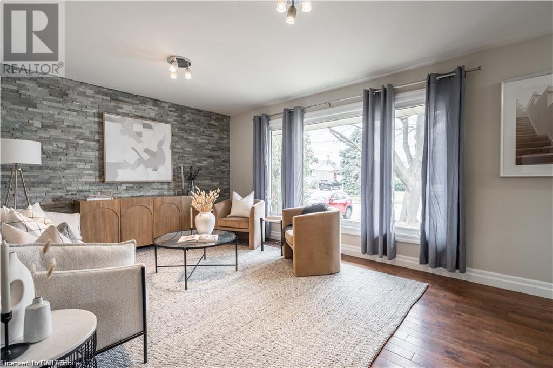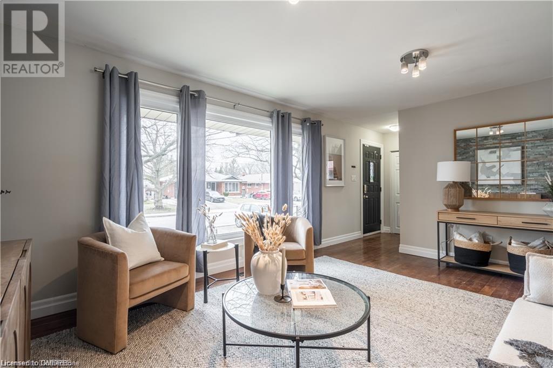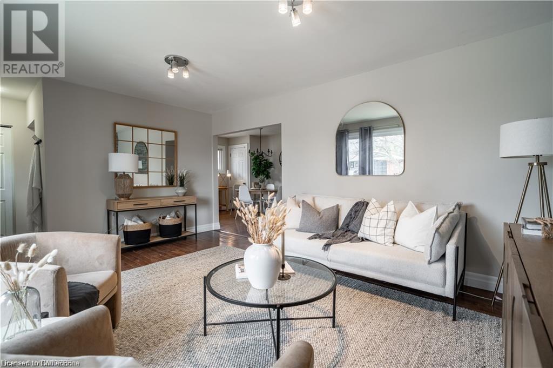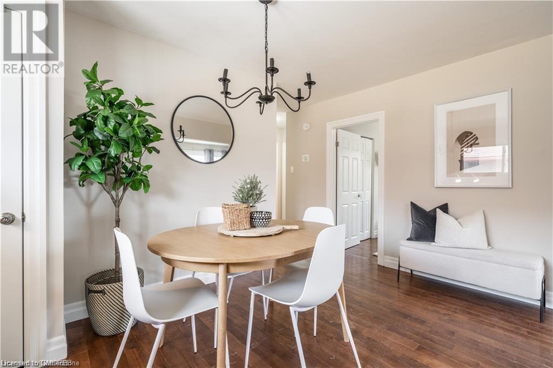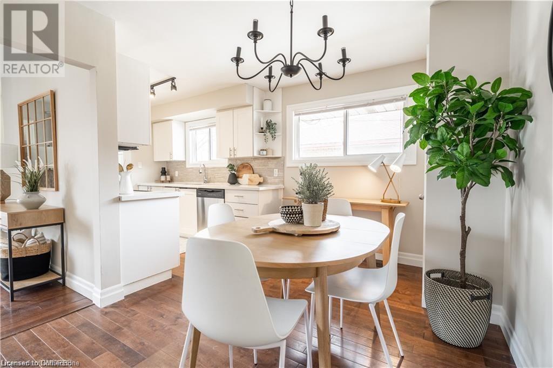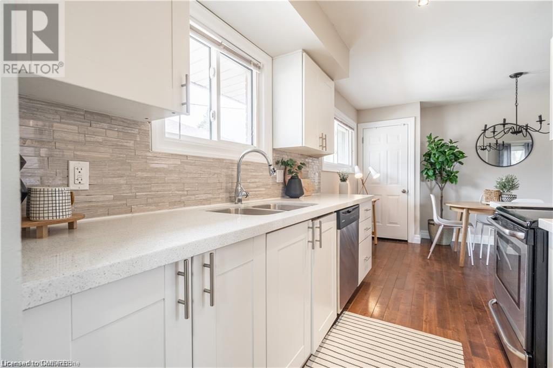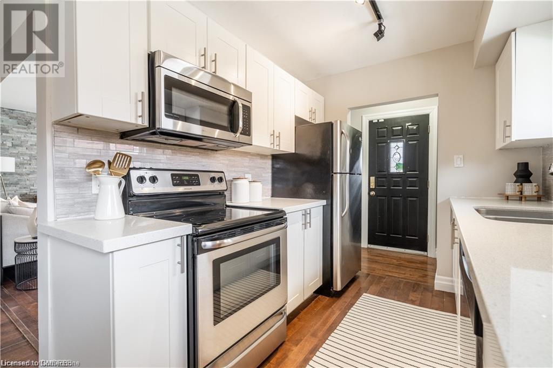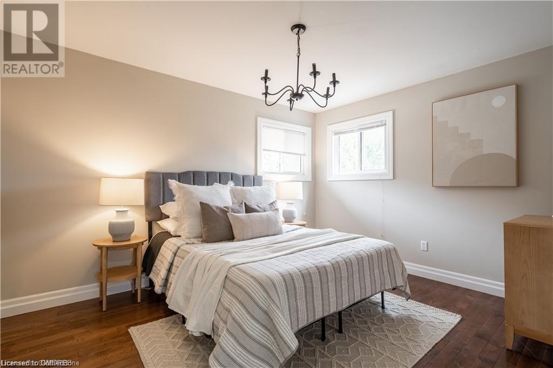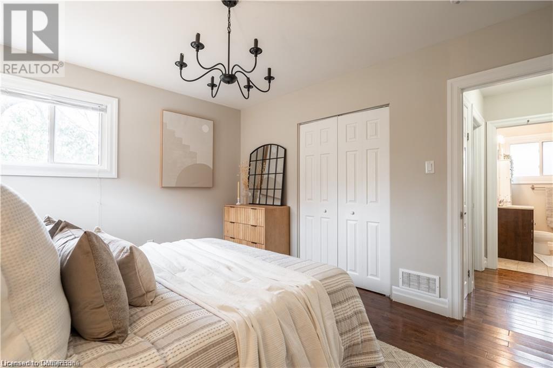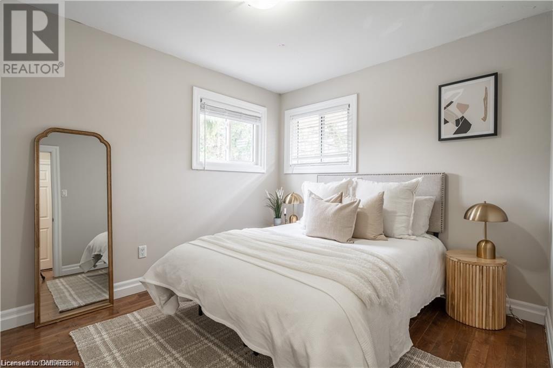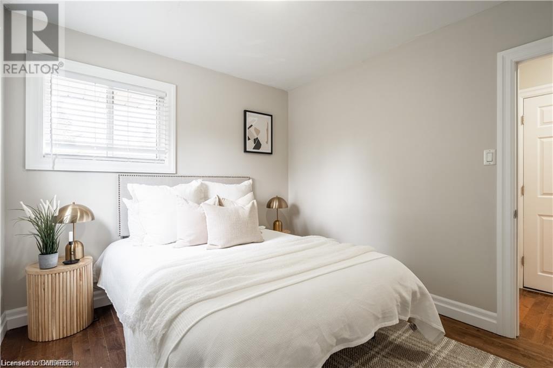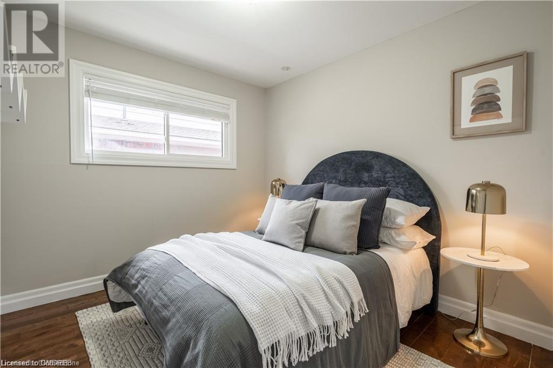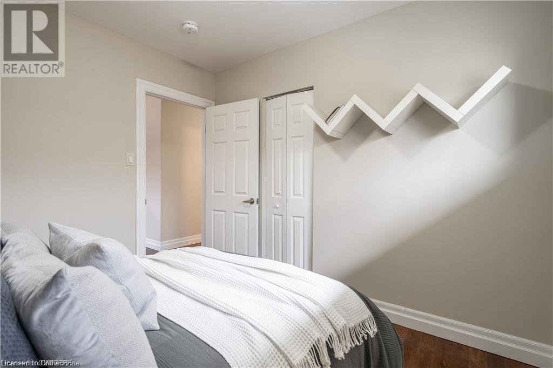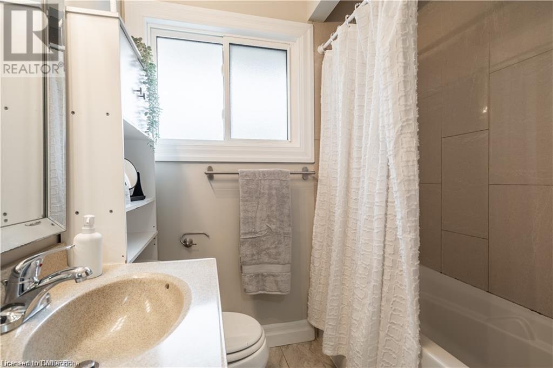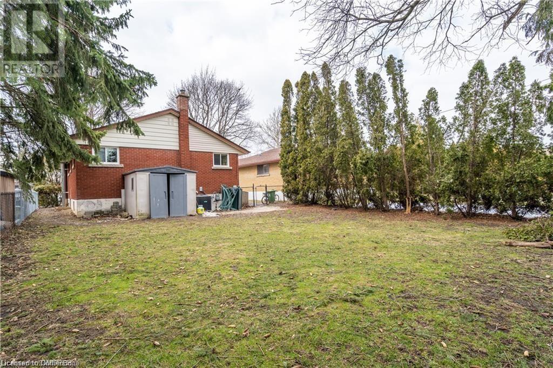3 Bedroom
1 Bathroom
1044 sqft
Bungalow
Central Air Conditioning
$2,600 Monthly
Insurance
Stunning main level of bungalow renovated top to bottom! Perfect for anyone looking for a low-maintenance and renovated place to call home. Multiple recent upgrades include: paint (2024), quartz countertops & stainless steel appliances, stone accent wall, hardwood flooring, and more. 1 parking available in the driveway. Large closets in each bedroom and private laundry adding convenience and comfort to this wonderful home. Exclusive use of grass backyard on a highly desired street and mature neighbourhood. Close to amenities including Mohawk College and St. Joe’s hospital. Available immediately. Tenants share utilities 50/50 with lower level tenants and 100% if lower level unit is empty. (id:34792)
Property Details
|
MLS® Number
|
40675909 |
|
Property Type
|
Single Family |
|
Amenities Near By
|
Hospital, Park, Public Transit, Schools |
|
Community Features
|
Quiet Area, Community Centre |
|
Features
|
Conservation/green Belt, Paved Driveway |
|
Parking Space Total
|
1 |
Building
|
Bathroom Total
|
1 |
|
Bedrooms Above Ground
|
3 |
|
Bedrooms Total
|
3 |
|
Appliances
|
Dishwasher, Dryer, Refrigerator, Stove, Washer, Window Coverings |
|
Architectural Style
|
Bungalow |
|
Basement Type
|
None |
|
Constructed Date
|
1961 |
|
Construction Style Attachment
|
Detached |
|
Cooling Type
|
Central Air Conditioning |
|
Exterior Finish
|
Brick |
|
Foundation Type
|
Block |
|
Heating Fuel
|
Natural Gas |
|
Stories Total
|
1 |
|
Size Interior
|
1044 Sqft |
|
Type
|
House |
|
Utility Water
|
Municipal Water |
Land
|
Access Type
|
Road Access, Highway Nearby |
|
Acreage
|
No |
|
Land Amenities
|
Hospital, Park, Public Transit, Schools |
|
Sewer
|
Municipal Sewage System |
|
Size Depth
|
118 Ft |
|
Size Frontage
|
44 Ft |
|
Size Total Text
|
Under 1/2 Acre |
|
Zoning Description
|
C |
Rooms
| Level |
Type |
Length |
Width |
Dimensions |
|
Main Level |
4pc Bathroom |
|
|
6'10'' x 6'4'' |
|
Main Level |
Bedroom |
|
|
10'11'' x 9'4'' |
|
Main Level |
Bedroom |
|
|
9'11'' x 9'2'' |
|
Main Level |
Primary Bedroom |
|
|
10'7'' x 12'10'' |
|
Main Level |
Dining Room |
|
|
14'1'' x 9'8'' |
|
Main Level |
Living Room |
|
|
16'7'' x 12'0'' |
|
Main Level |
Kitchen |
|
|
7'3'' x 10'2'' |
https://www.realtor.ca/real-estate/27642301/34-briarwood-crescent-unit-upper-hamilton


