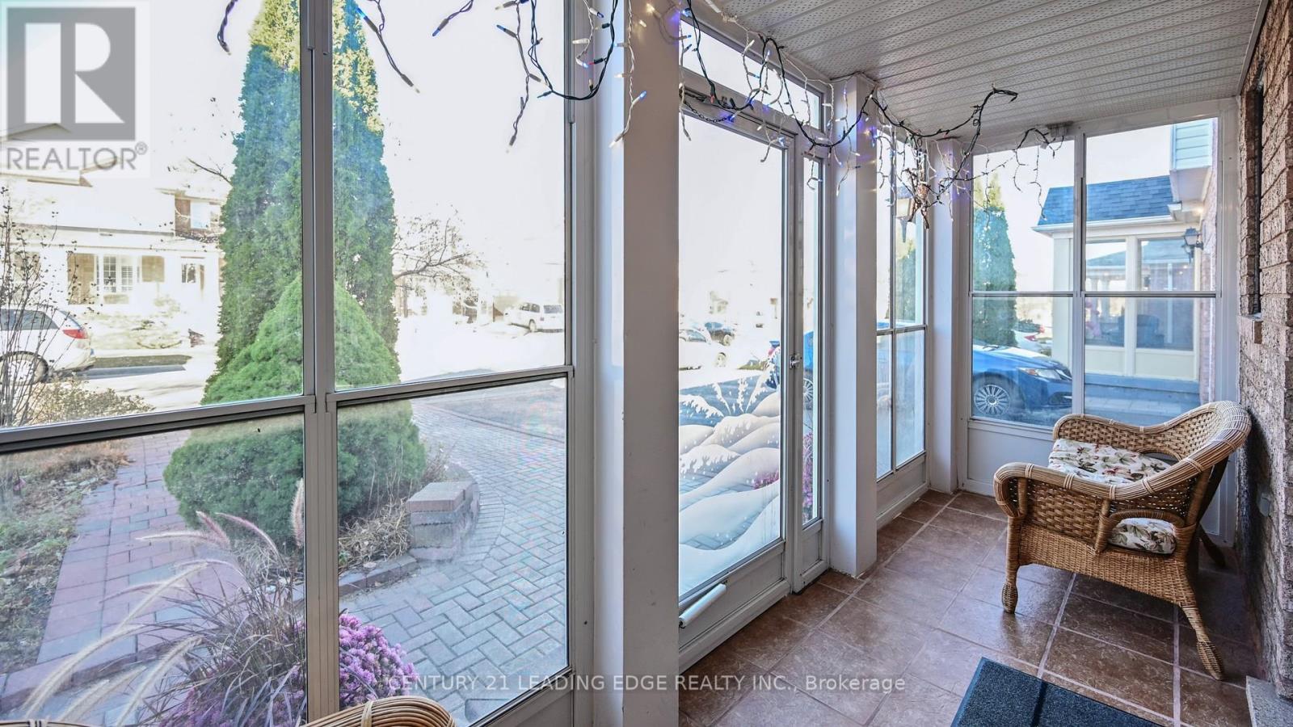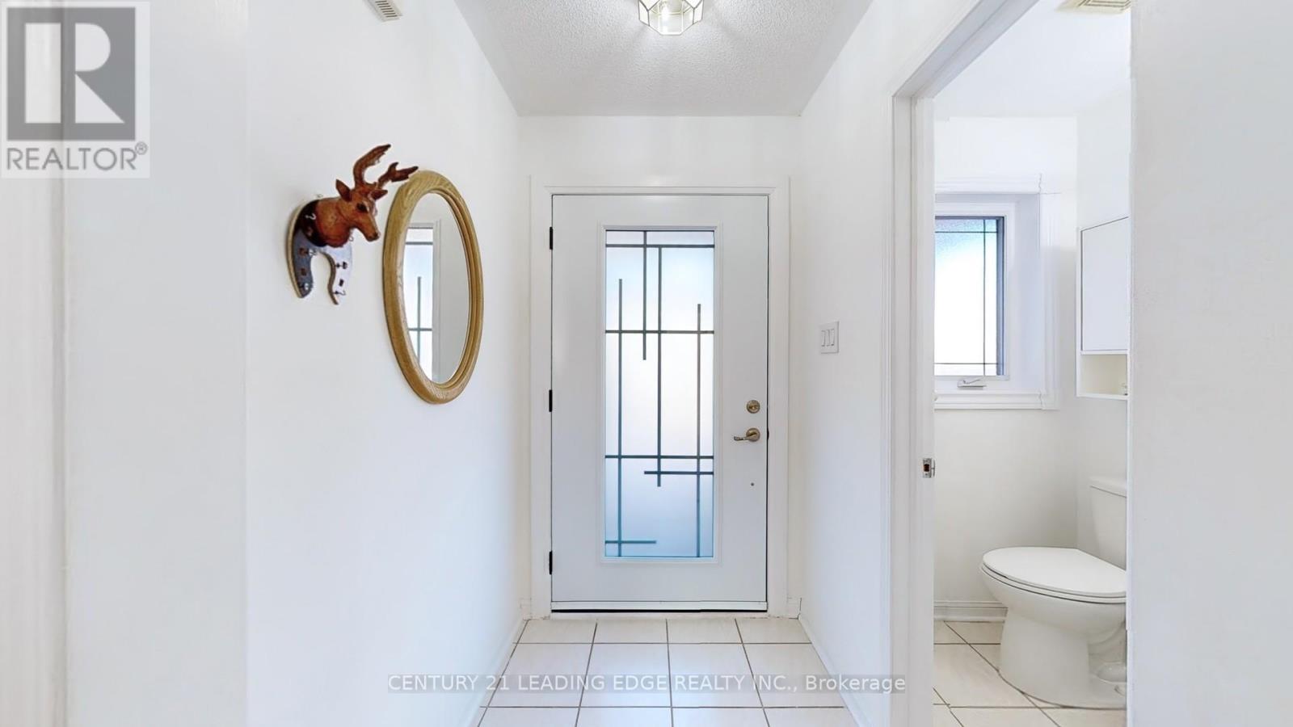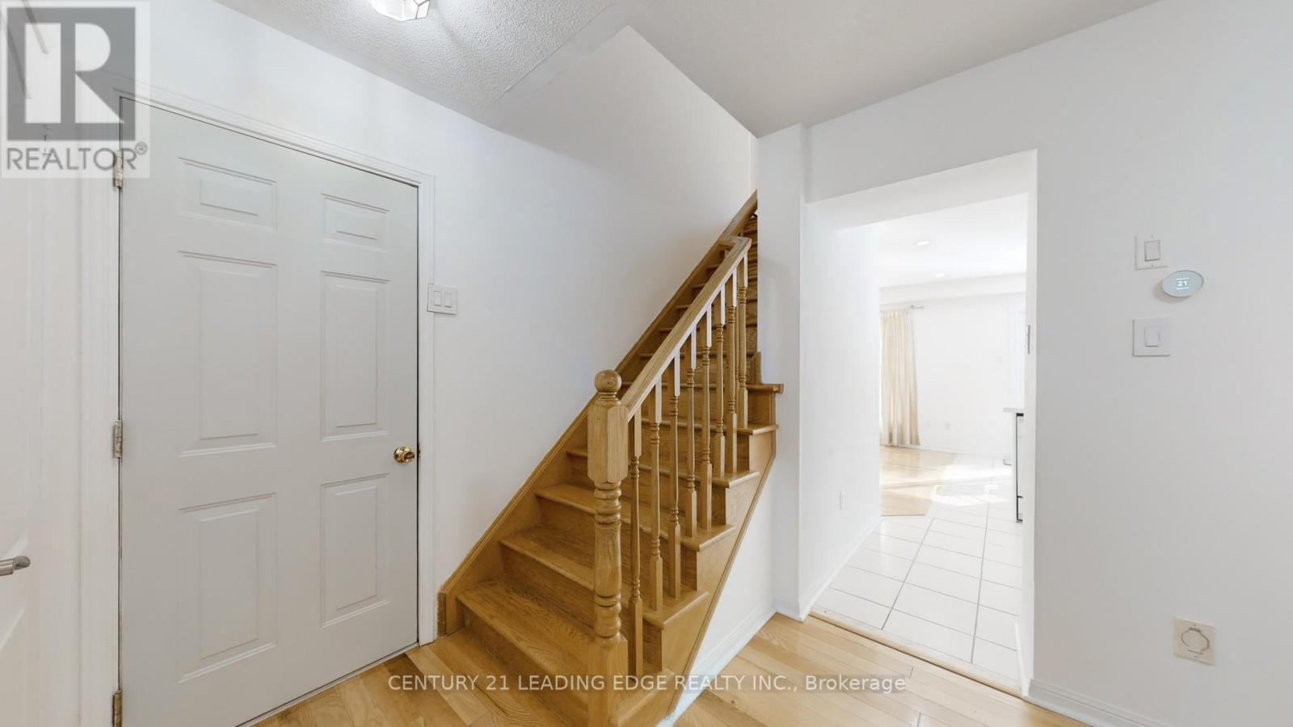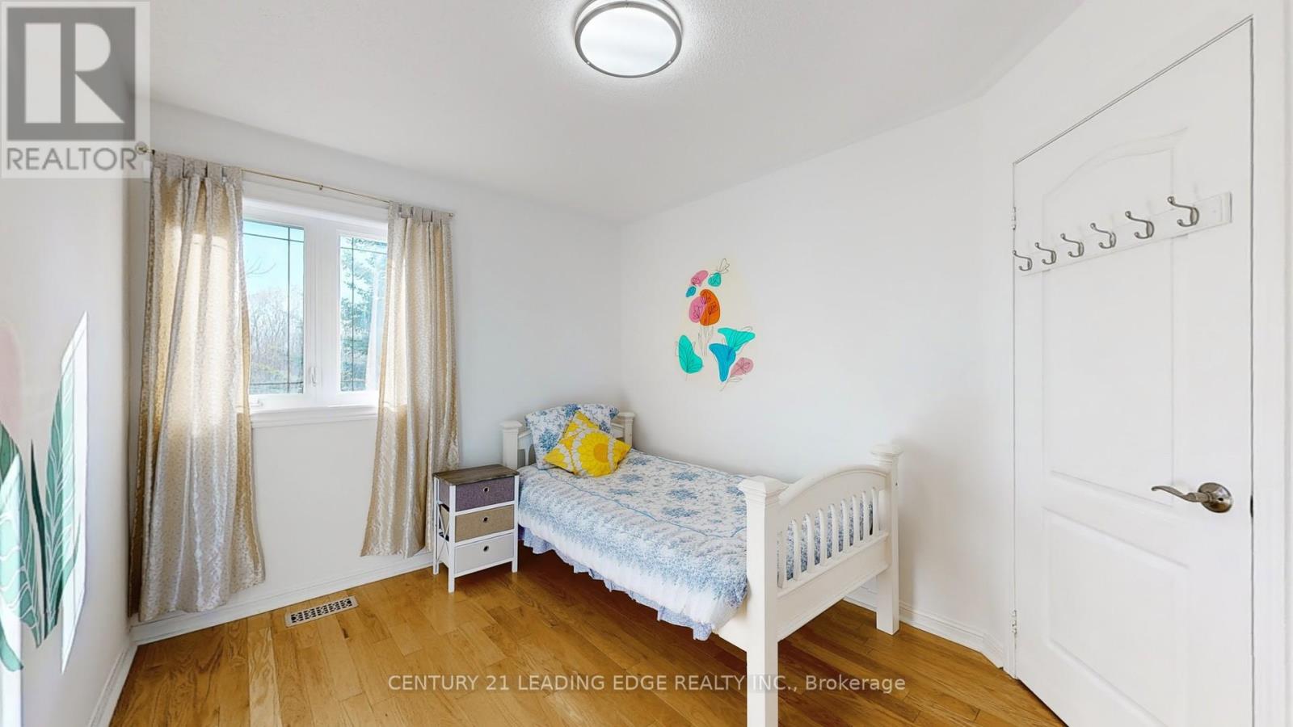5 Bedroom
4 Bathroom
Central Air Conditioning
Forced Air
$1,199,888
This well-maintained premium lot, semi-detached home in Morningside Heights offers a perfect blend of comfort and convenience for any family. Located near top schools (including French immersion), transit connections, and backing onto the protected Hummingbird Park, this property features 4+1 bedrooms, 3.5 baths, and bright, airy spaces with energy-efficient updates. The landscaped yard with interlocking stone, perennial gardens, and a 12'x8' gazebo offers a low-maintenance, outdoor retreat, while solar panels help reduce energy costs. With spacious interiors, oak finishes, and ample storage, this home provides a cozy, sustainable lifestyle in a prime location. **** EXTRAS **** Nest Thermostat, Fridge, Gas Stove, Dishwasher, Washer, Dryer, All existing light fixtures. Central Vacuum on all 3 floors. (id:34792)
Property Details
|
MLS® Number
|
E10421019 |
|
Property Type
|
Single Family |
|
Community Name
|
Rouge E11 |
|
Amenities Near By
|
Hospital, Park, Public Transit, Schools |
|
Community Features
|
Community Centre |
|
Parking Space Total
|
4 |
Building
|
Bathroom Total
|
4 |
|
Bedrooms Above Ground
|
4 |
|
Bedrooms Below Ground
|
1 |
|
Bedrooms Total
|
5 |
|
Appliances
|
Water Heater, Central Vacuum |
|
Basement Development
|
Finished |
|
Basement Type
|
N/a (finished) |
|
Construction Style Attachment
|
Semi-detached |
|
Cooling Type
|
Central Air Conditioning |
|
Exterior Finish
|
Concrete, Brick |
|
Flooring Type
|
Hardwood, Tile |
|
Foundation Type
|
Unknown |
|
Half Bath Total
|
1 |
|
Heating Fuel
|
Natural Gas |
|
Heating Type
|
Forced Air |
|
Stories Total
|
2 |
|
Type
|
House |
|
Utility Water
|
Municipal Water |
Parking
Land
|
Acreage
|
No |
|
Land Amenities
|
Hospital, Park, Public Transit, Schools |
|
Sewer
|
Sanitary Sewer |
|
Size Depth
|
88 Ft ,6 In |
|
Size Frontage
|
30 Ft |
|
Size Irregular
|
30.02 X 88.58 Ft |
|
Size Total Text
|
30.02 X 88.58 Ft |
Rooms
| Level |
Type |
Length |
Width |
Dimensions |
|
Second Level |
Primary Bedroom |
3.3 m |
5.61 m |
3.3 m x 5.61 m |
|
Second Level |
Bedroom 2 |
2.9 m |
2.59 m |
2.9 m x 2.59 m |
|
Second Level |
Bedroom 3 |
2.82 m |
3.38 m |
2.82 m x 3.38 m |
|
Second Level |
Bedroom 4 |
3.02 m |
3.38 m |
3.02 m x 3.38 m |
|
Main Level |
Living Room |
4.62 m |
3.68 m |
4.62 m x 3.68 m |
|
Main Level |
Eating Area |
2.95 m |
2.13 m |
2.95 m x 2.13 m |
|
Main Level |
Kitchen |
2.44 m |
3 m |
2.44 m x 3 m |
|
Main Level |
Dining Room |
3.33 m |
3.07 m |
3.33 m x 3.07 m |
https://www.realtor.ca/real-estate/27643314/18-hummingbird-drive-toronto-rouge-rouge-e11











































