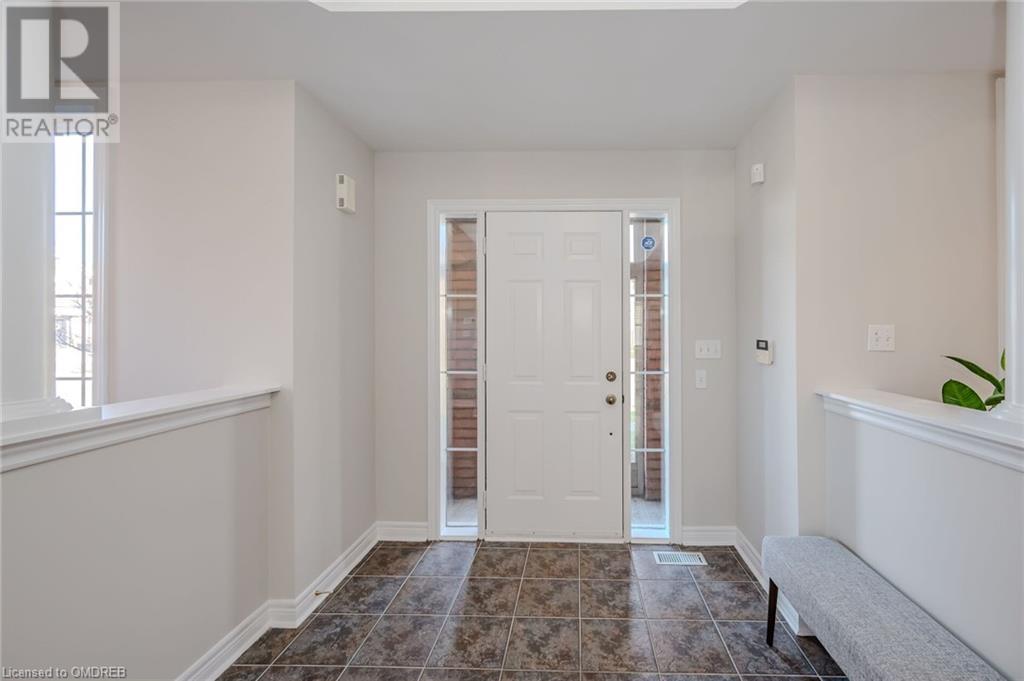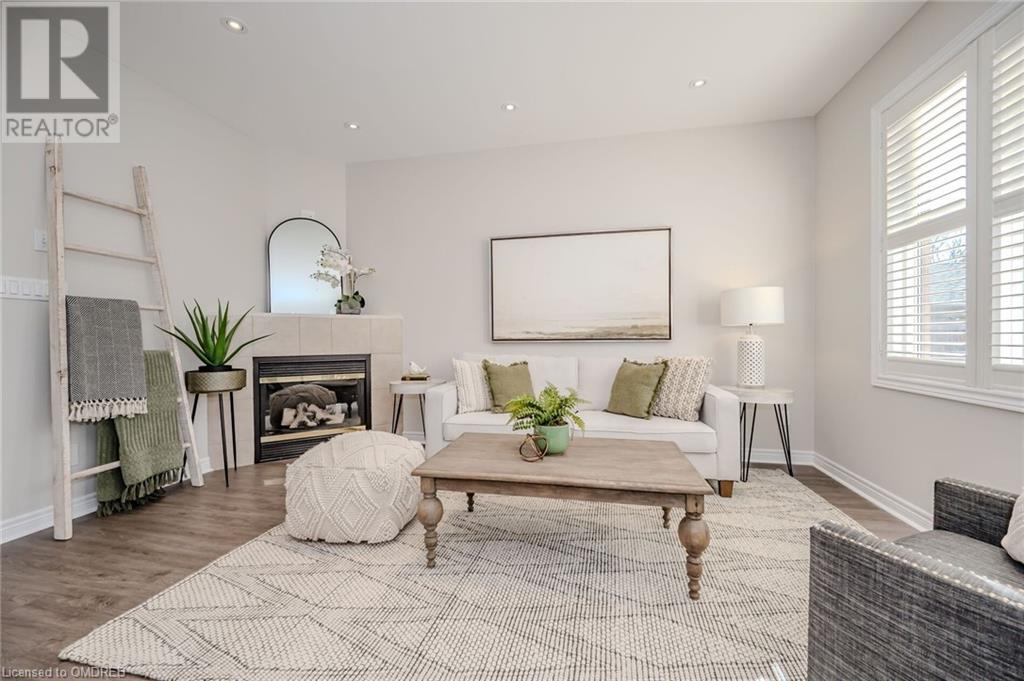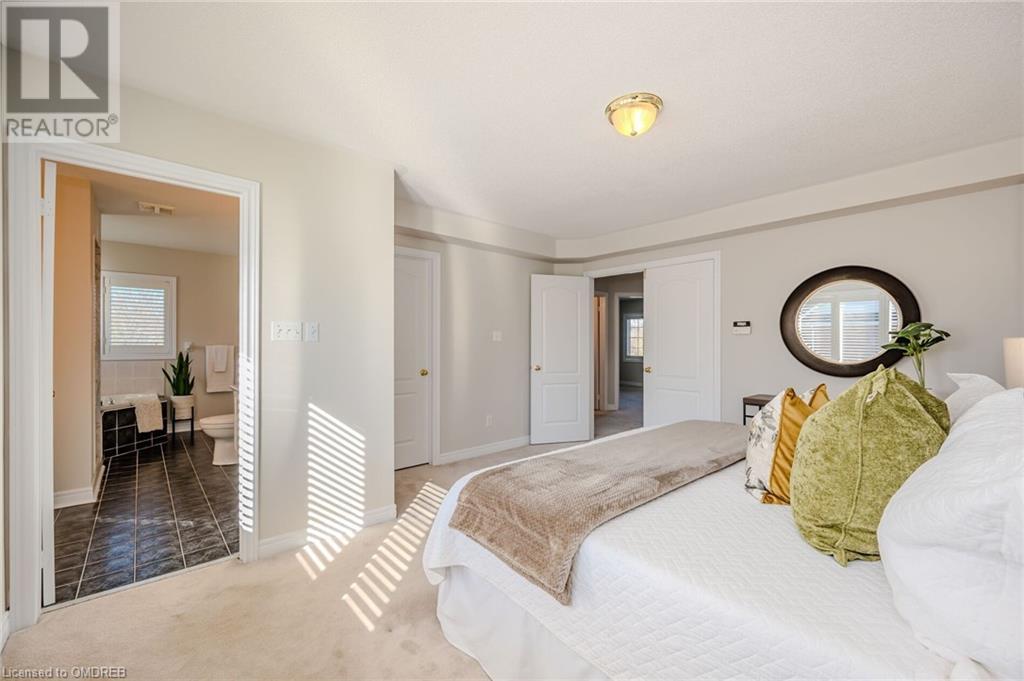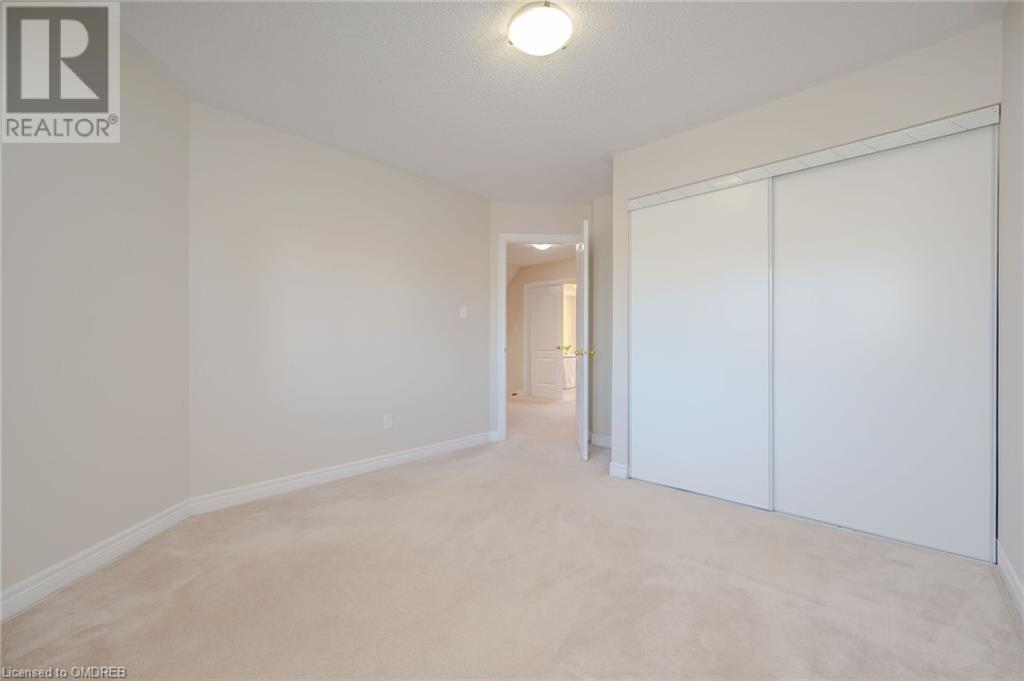5 Bedroom
5 Bathroom
3398 sqft
3 Level
Central Air Conditioning
Forced Air
$1,699,000
Charming 'Carriage Style' home in Oakville's River Oaks neighbourhood. 4+1 bedroom family home boasting 3398 sqft of finished living space. The whole house has been freshly painted and is available for quick possession. Main level with 9ft ceilings, pot lights, hardwood flooring, renovated eat-in kitchen (2019), butler's pantry and walk-out to the backyard w/newer fence (2018), large deck, patio and plenty of grassy space for kids or pets. 2nd level with convenient bedroom level laundry, 4pc main bath and 3 large bedrooms including primary suite w/walk-in closet and 5pc ensuite bathroom. The bonus 3rd floor loft with walk-in closet and 4pc ensuite bathroom is perfect for a nanny suite, home office or teen retreat! Finished basement with new windows (2023) features a large rec room, 2pc bath, 5th bedroom and loads of storage space. New furnace and A/C (2023). Updated metal roof with 40-year lifetime (2018). Double detached garage and new double driveway (2023). Within the catchment of highly ranked schools, walk to parks, scenic trails, rec centre, shopping and more. Easy access to highways, OTMH, transit and plenty of great amenities! (id:34792)
Property Details
|
MLS® Number
|
40675644 |
|
Property Type
|
Single Family |
|
Amenities Near By
|
Hospital, Park, Playground, Public Transit, Schools, Shopping |
|
Community Features
|
Community Centre, School Bus |
|
Equipment Type
|
Water Heater |
|
Features
|
Corner Site, Paved Driveway |
|
Parking Space Total
|
4 |
|
Rental Equipment Type
|
Water Heater |
Building
|
Bathroom Total
|
5 |
|
Bedrooms Above Ground
|
4 |
|
Bedrooms Below Ground
|
1 |
|
Bedrooms Total
|
5 |
|
Appliances
|
Dishwasher, Dryer, Refrigerator, Stove, Washer |
|
Architectural Style
|
3 Level |
|
Basement Development
|
Finished |
|
Basement Type
|
Full (finished) |
|
Constructed Date
|
2003 |
|
Construction Style Attachment
|
Detached |
|
Cooling Type
|
Central Air Conditioning |
|
Exterior Finish
|
Brick |
|
Foundation Type
|
Poured Concrete |
|
Half Bath Total
|
2 |
|
Heating Fuel
|
Natural Gas |
|
Heating Type
|
Forced Air |
|
Stories Total
|
3 |
|
Size Interior
|
3398 Sqft |
|
Type
|
House |
|
Utility Water
|
Municipal Water |
Parking
Land
|
Access Type
|
Road Access |
|
Acreage
|
No |
|
Fence Type
|
Fence |
|
Land Amenities
|
Hospital, Park, Playground, Public Transit, Schools, Shopping |
|
Sewer
|
Municipal Sewage System |
|
Size Depth
|
89 Ft |
|
Size Frontage
|
51 Ft |
|
Size Total Text
|
Under 1/2 Acre |
|
Zoning Description
|
Rl5 Sp:46, Rl8 |
Rooms
| Level |
Type |
Length |
Width |
Dimensions |
|
Second Level |
Laundry Room |
|
|
10'11'' x 6'3'' |
|
Second Level |
4pc Bathroom |
|
|
Measurements not available |
|
Second Level |
Bedroom |
|
|
12'8'' x 11'0'' |
|
Second Level |
Sitting Room |
|
|
7'3'' x 6'1'' |
|
Second Level |
Bedroom |
|
|
13'7'' x 10'4'' |
|
Second Level |
Full Bathroom |
|
|
Measurements not available |
|
Second Level |
Primary Bedroom |
|
|
15'3'' x 13'6'' |
|
Third Level |
4pc Bathroom |
|
|
Measurements not available |
|
Third Level |
Bedroom |
|
|
17'1'' x 11'0'' |
|
Basement |
Utility Room |
|
|
18'6'' x 6'2'' |
|
Basement |
2pc Bathroom |
|
|
Measurements not available |
|
Basement |
Bedroom |
|
|
18'1'' x 14'9'' |
|
Basement |
Recreation Room |
|
|
24'0'' x 12'3'' |
|
Main Level |
2pc Bathroom |
|
|
Measurements not available |
|
Main Level |
Other |
|
|
6'11'' x 5'10'' |
|
Main Level |
Family Room |
|
|
15'1'' x 12'1'' |
|
Main Level |
Breakfast |
|
|
10'8'' x 9'4'' |
|
Main Level |
Kitchen |
|
|
12'11'' x 11'4'' |
|
Main Level |
Dining Room |
|
|
12'6'' x 7'9'' |
|
Main Level |
Living Room |
|
|
16'5'' x 12'6'' |
https://www.realtor.ca/real-estate/27645782/2540-sunnyhurst-close-oakville
















































