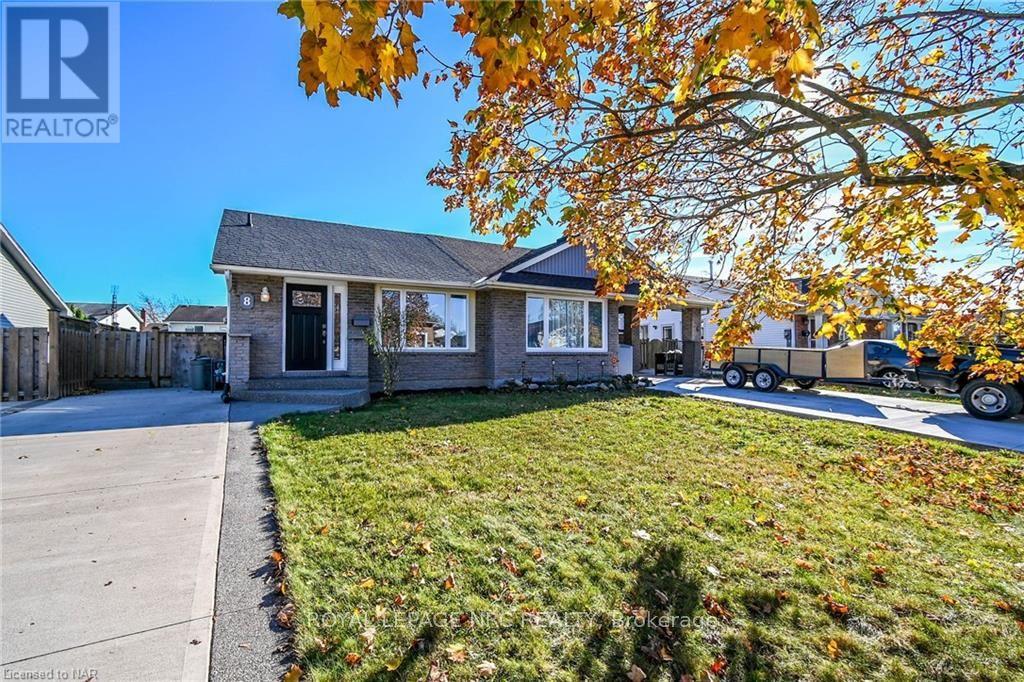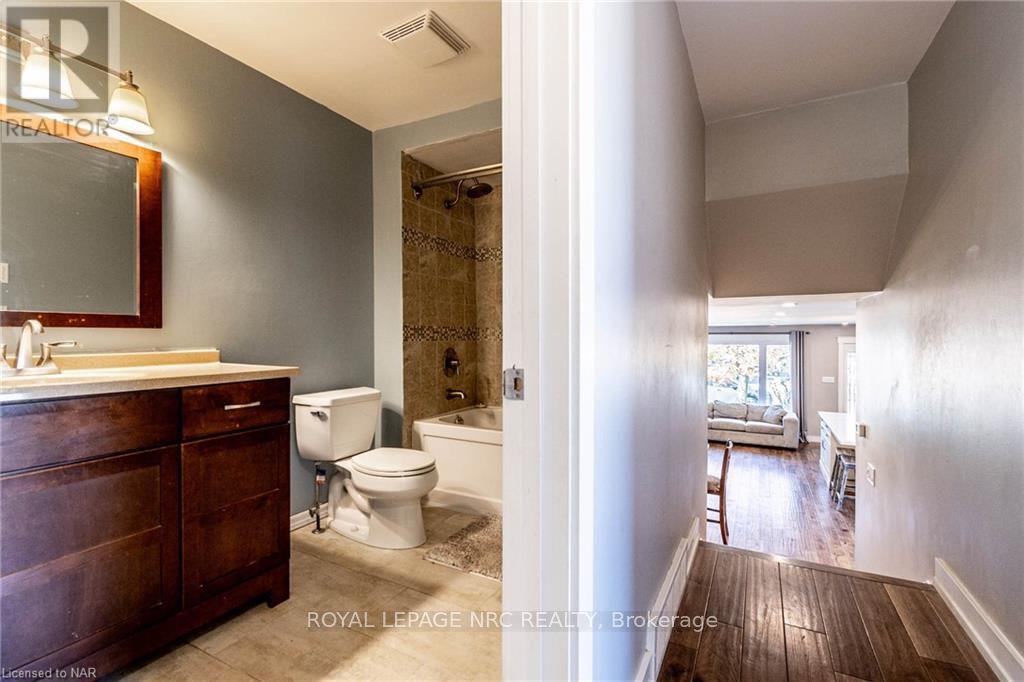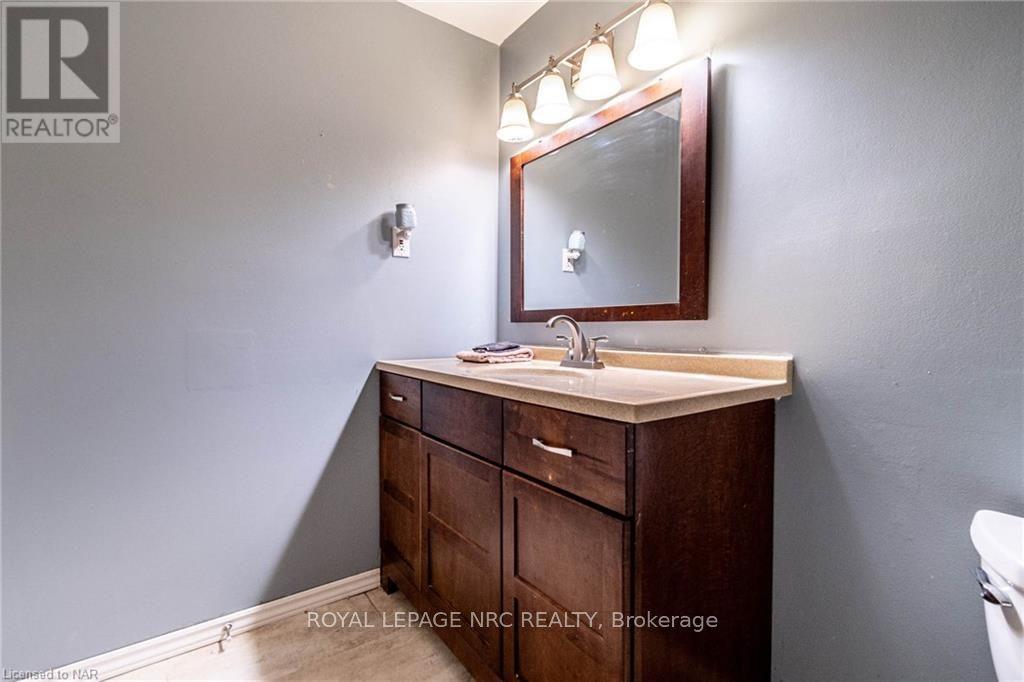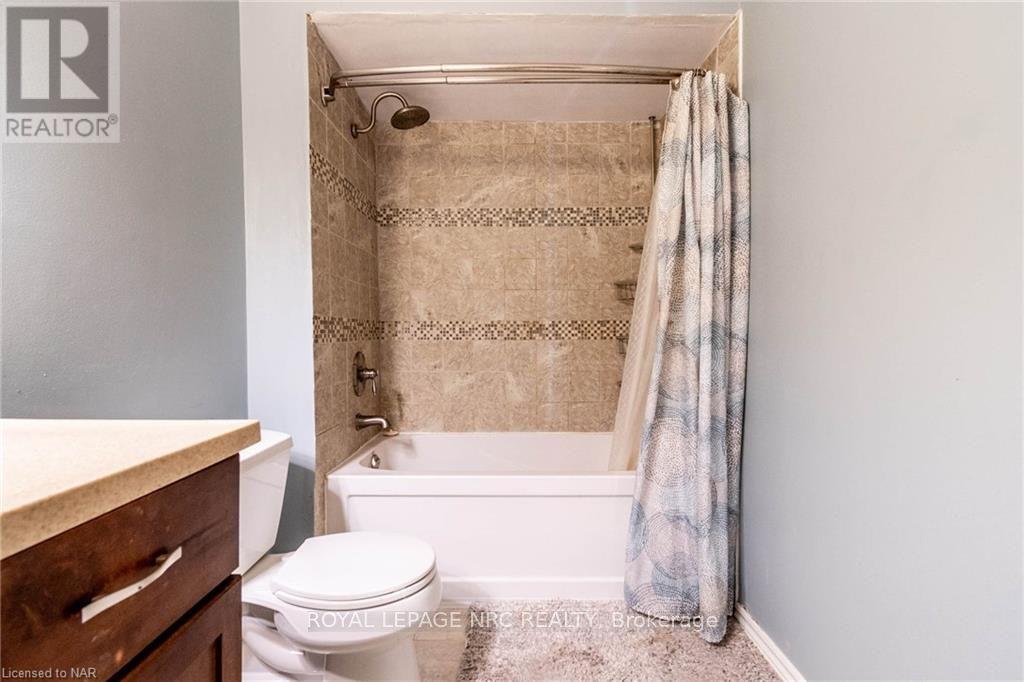3 Bedroom
2 Bathroom
Central Air Conditioning
Forced Air
$619,900
Sunday Nov 17th Open House Cancelled. Location Location Location. This house ticks the boxes when it comes to convenience in location. You're conveniently close to shopping, parks, schools and highway access. The house is much larger than it looks and recently renovated. The main floor hosts entirely open concept living with tons of natural light and french doors to your fully fenced back yard & patio. The upstairs hosts all 3 bedrooms and a 4 piece bathroom. Into the lower level you'll enjoy even more room for the family with a spacious recroom and bonus powder room. The basement has a storage room, bonus finished space perfect for an office or gym and the utility room leaves enough room for laundry and additional storage. This home was tastefully updated with beautiful hardwood flooring, new appliances, hot water tank & kitchen with quartz counters in 2019, the furnace & AC in 2010 and a new roof in 2021. Don't wait, book your showing today! (id:34792)
Property Details
|
MLS® Number
|
X10420537 |
|
Property Type
|
Single Family |
|
Community Name
|
455 - Secord Woods |
|
Equipment Type
|
Water Heater |
|
Parking Space Total
|
2 |
|
Rental Equipment Type
|
Water Heater |
Building
|
Bathroom Total
|
2 |
|
Bedrooms Above Ground
|
3 |
|
Bedrooms Total
|
3 |
|
Appliances
|
Dishwasher, Microwave, Refrigerator, Stove, Window Coverings |
|
Basement Development
|
Partially Finished |
|
Basement Type
|
Full (partially Finished) |
|
Construction Style Attachment
|
Semi-detached |
|
Cooling Type
|
Central Air Conditioning |
|
Exterior Finish
|
Brick, Vinyl Siding |
|
Foundation Type
|
Concrete |
|
Half Bath Total
|
1 |
|
Heating Fuel
|
Natural Gas |
|
Heating Type
|
Forced Air |
|
Type
|
House |
|
Utility Water
|
Municipal Water |
Land
|
Acreage
|
No |
|
Sewer
|
Sanitary Sewer |
|
Size Depth
|
112 Ft |
|
Size Frontage
|
31 Ft |
|
Size Irregular
|
31 X 112 Ft |
|
Size Total Text
|
31 X 112 Ft|under 1/2 Acre |
|
Zoning Description
|
R1 |
Rooms
| Level |
Type |
Length |
Width |
Dimensions |
|
Second Level |
Bedroom |
2.92 m |
2.74 m |
2.92 m x 2.74 m |
|
Second Level |
Bedroom |
3.96 m |
2.82 m |
3.96 m x 2.82 m |
|
Second Level |
Bedroom |
3.05 m |
4.78 m |
3.05 m x 4.78 m |
|
Basement |
Other |
1.78 m |
1.78 m |
1.78 m x 1.78 m |
|
Basement |
Office |
4.47 m |
2.79 m |
4.47 m x 2.79 m |
|
Lower Level |
Family Room |
6.6 m |
5.59 m |
6.6 m x 5.59 m |
|
Main Level |
Other |
8.23 m |
5.79 m |
8.23 m x 5.79 m |
https://www.realtor.ca/real-estate/27644584/8-dundee-drive-st-catharines-455-secord-woods-455-secord-woods










































