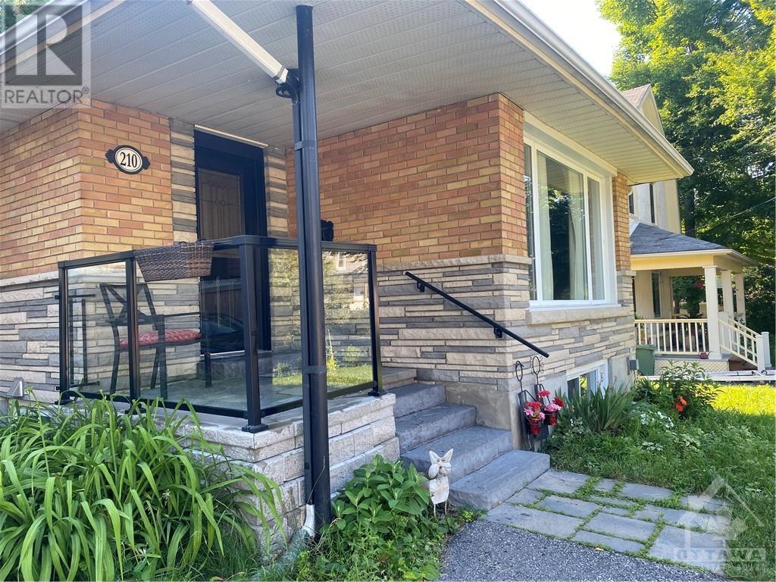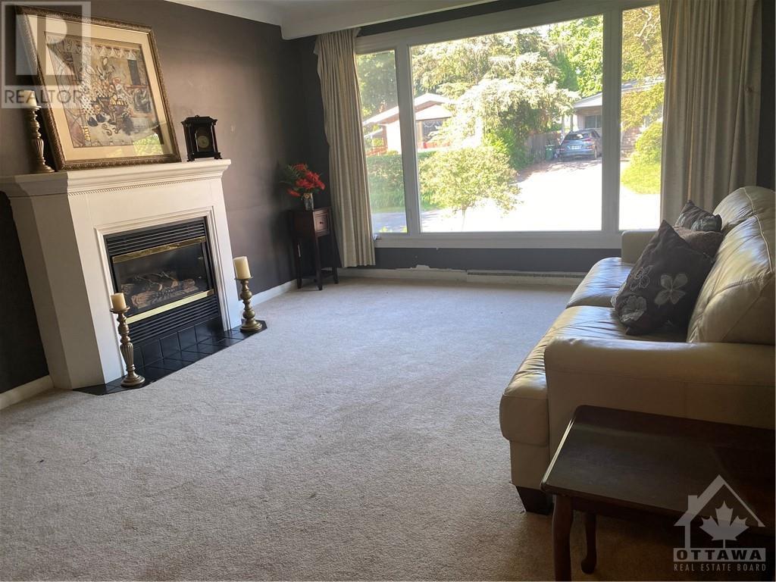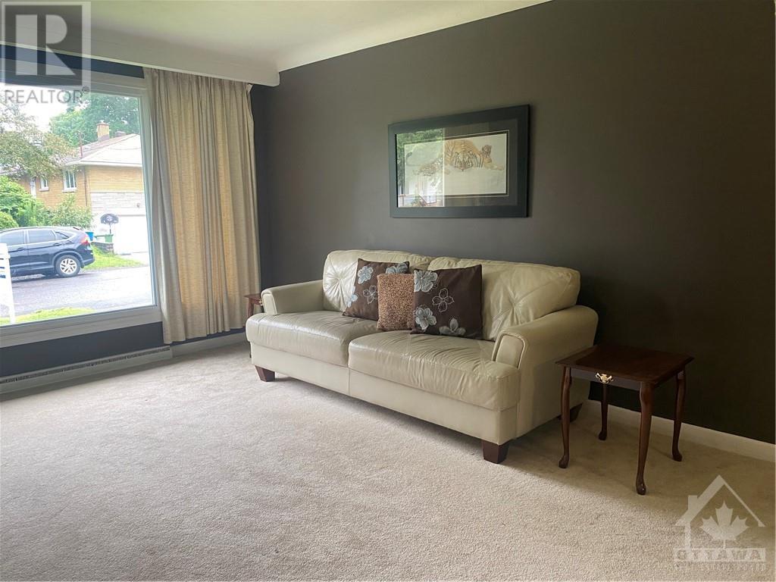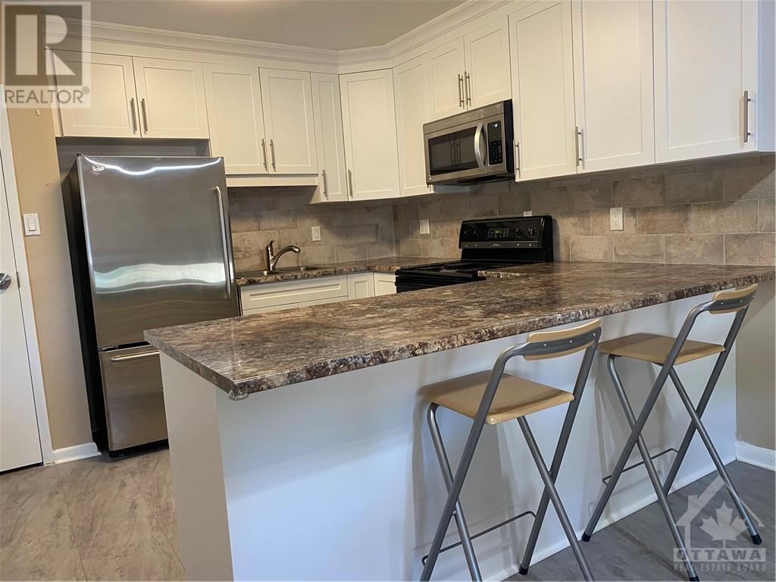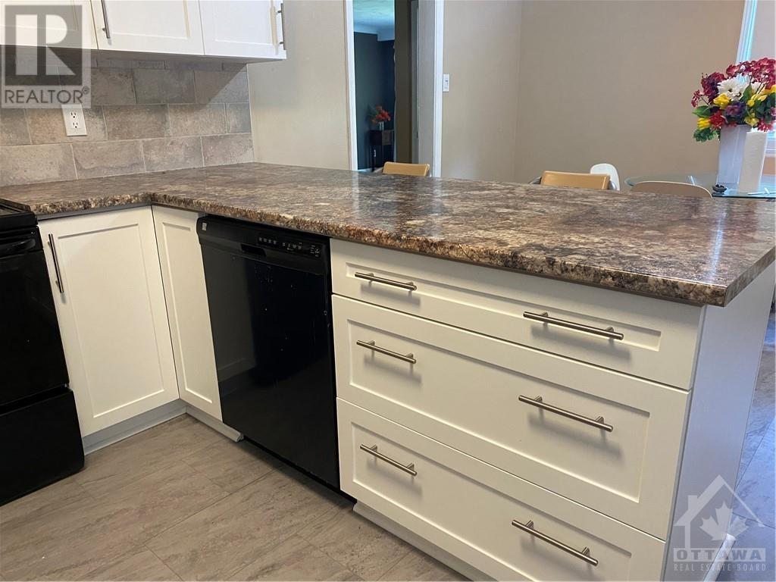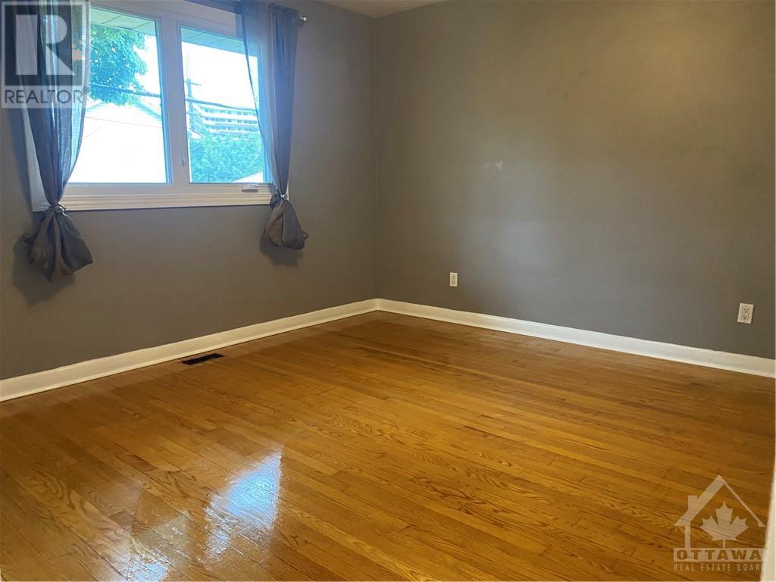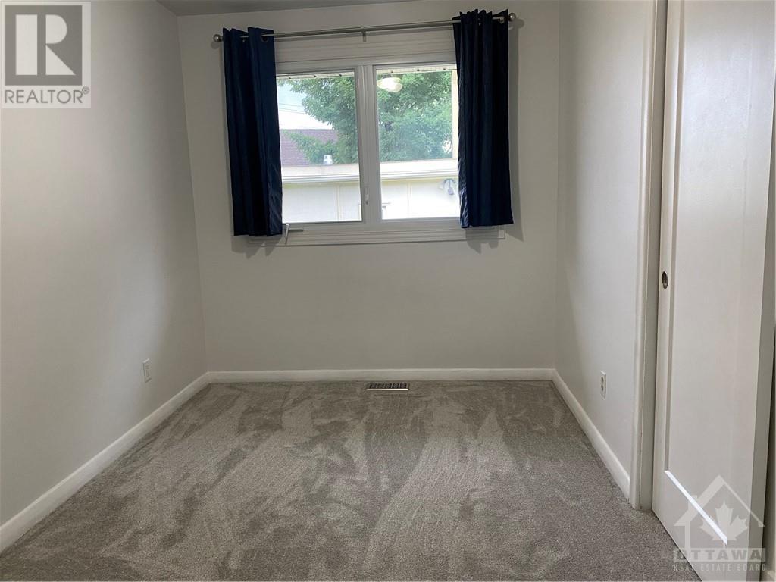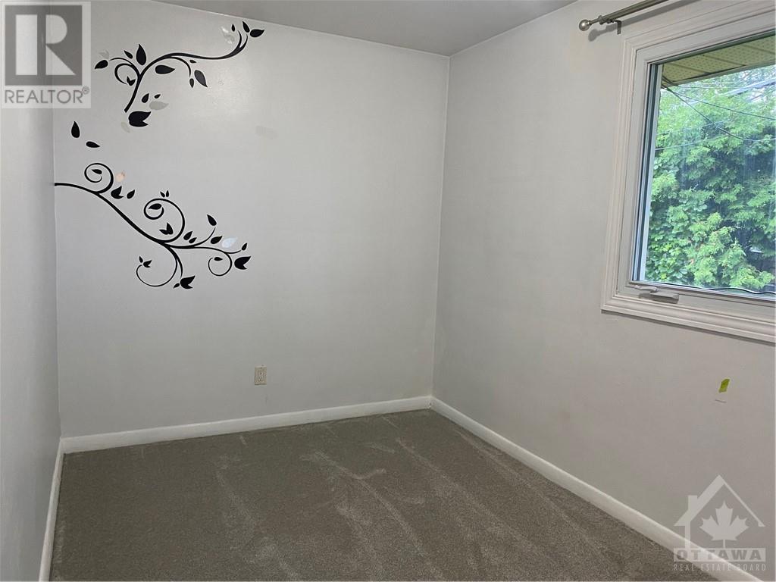6 Bedroom
2 Bathroom
Bungalow
Fireplace
Central Air Conditioning
Forced Air
$799,800
This updated multi-unit bungalow offers a fantastic opportunity for homeowners & investors alike. The main floor features a bright & spacious 4-bedroom layout, complete with hardwood floors, new carpeting in three bedrooms, & a cozy gas fireplace. A new kitchen with a wall pantry (2020) adds modern appeal. The main unit also includes the use of half the basement. The lower level boasts a charming 2-bedroom LEGAL Secondary Dwelling Unit (SDU approved by City of Ottawa May 2024) ) with its own updated kitchen & separate entrance, full bathroom & ensuring privacy for tenants or extended family. With the upcoming LRT stop just a 2-minute walk away, this property combines convenience & income potential. Live in one unit while generating rental income from the other or enjoy a multi-generational living arrangement in a prime location. This home is full of possibilities for your ownership & long term income. Roof re shingled 2016. Easy walk to Ottawa River and Carlingwood Shopping Centre. (id:34792)
Property Details
|
MLS® Number
|
1420546 |
|
Property Type
|
Single Family |
|
Neigbourhood
|
Carlingwood / Woodpark |
|
Amenities Near By
|
Public Transit, Shopping |
|
Communication Type
|
Internet Access |
|
Features
|
Flat Site |
|
Parking Space Total
|
4 |
|
Storage Type
|
Storage Shed |
Building
|
Bathroom Total
|
2 |
|
Bedrooms Above Ground
|
4 |
|
Bedrooms Below Ground
|
2 |
|
Bedrooms Total
|
6 |
|
Appliances
|
Refrigerator, Dishwasher, Dryer, Microwave Range Hood Combo, Stove, Washer |
|
Architectural Style
|
Bungalow |
|
Basement Development
|
Finished |
|
Basement Type
|
Full (finished) |
|
Constructed Date
|
1958 |
|
Construction Style Attachment
|
Detached |
|
Cooling Type
|
Central Air Conditioning |
|
Exterior Finish
|
Stone, Brick |
|
Fire Protection
|
Smoke Detectors |
|
Fireplace Present
|
Yes |
|
Fireplace Total
|
1 |
|
Fixture
|
Ceiling Fans |
|
Flooring Type
|
Wall-to-wall Carpet, Hardwood, Laminate |
|
Foundation Type
|
Block |
|
Heating Fuel
|
Natural Gas |
|
Heating Type
|
Forced Air |
|
Stories Total
|
1 |
|
Type
|
House |
|
Utility Water
|
Municipal Water |
Parking
Land
|
Acreage
|
No |
|
Fence Type
|
Fenced Yard |
|
Land Amenities
|
Public Transit, Shopping |
|
Sewer
|
Municipal Sewage System |
|
Size Depth
|
92 Ft ,6 In |
|
Size Frontage
|
52 Ft ,4 In |
|
Size Irregular
|
52.3 Ft X 92.5 Ft |
|
Size Total Text
|
52.3 Ft X 92.5 Ft |
|
Zoning Description
|
Res |
Rooms
| Level |
Type |
Length |
Width |
Dimensions |
|
Basement |
Storage |
|
|
7'2" x 5'11" |
|
Basement |
Utility Room |
|
|
28'3" x 17'7" |
|
Basement |
Storage |
|
|
7'4" x 5'0" |
|
Basement |
Laundry Room |
|
|
Measurements not available |
|
Basement |
Utility Room |
|
|
22'7" x 28'3" |
|
Main Level |
Foyer |
|
|
Measurements not available |
|
Main Level |
Living Room/fireplace |
|
|
17'10" x 12'5" |
|
Main Level |
Dining Room |
|
|
11'10" x 9'4" |
|
Main Level |
Kitchen |
|
|
11'9" x 9'4" |
|
Main Level |
Primary Bedroom |
|
|
12'4" x 12'1" |
|
Main Level |
Bedroom |
|
|
12'5" x 7'9" |
|
Main Level |
Bedroom |
|
|
12'5" x 7'10" |
|
Main Level |
Bedroom |
|
|
12'6" x 7'9" |
|
Main Level |
4pc Bathroom |
|
|
8'9" x 4'11" |
|
Secondary Dwelling Unit |
Living Room |
|
|
13'1" x 10'5" |
|
Secondary Dwelling Unit |
Kitchen |
|
|
13'7" x 7'10" |
|
Secondary Dwelling Unit |
Primary Bedroom |
|
|
13'1" x 12'1" |
|
Secondary Dwelling Unit |
Bedroom |
|
|
13'1" x 8'0" |
|
Secondary Dwelling Unit |
4pc Bathroom |
|
|
7'1" x 4'11" |
https://www.realtor.ca/real-estate/27658150/210-harcourt-avenue-ottawa-carlingwood-woodpark



