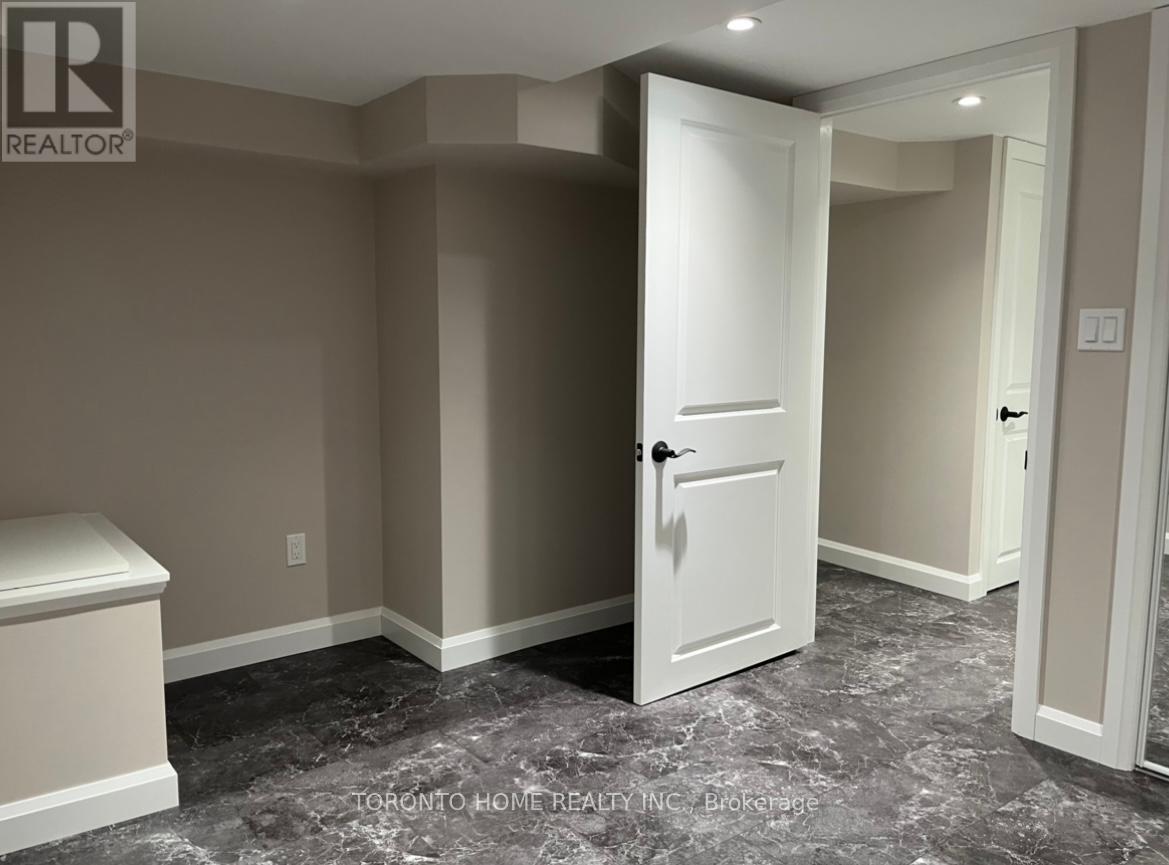1 Bedroom
1 Bathroom
Bungalow
Central Air Conditioning
Forced Air
$1,800 Monthly
Well-Maintained One-Bedroom Basement With Separate Entrance and Two(2) Parking(Tandem) Included.Open-Concept Living Room and Dining Room With Big Windows and Lots Of Storage.Kitchen With Cabinets and Appliances.Shared Washer and Dryer. Massive Fenced Backyard(Shared With The Upper Level Tenants) in 50 ft X 140 ft LOT. Tenants Will Share Snow Removal And Grass Cutting.Close To Centennial College Morningside,University of Toronto Scarborough Campus,West Hill Public School,Parks,Groceries, Public Transportation and Place Of Worship.Tenant Pays 40% of All Utilities Or Depending On How Many Tenants. **** EXTRAS **** Fridge,Stove,Dishwasher, Shared Washer and Dryer and Shed (id:34792)
Property Details
|
MLS® Number
|
E10425222 |
|
Property Type
|
Single Family |
|
Community Name
|
West Hill |
|
Parking Space Total
|
2 |
Building
|
Bathroom Total
|
1 |
|
Bedrooms Above Ground
|
1 |
|
Bedrooms Total
|
1 |
|
Appliances
|
Water Heater |
|
Architectural Style
|
Bungalow |
|
Basement Features
|
Separate Entrance |
|
Basement Type
|
N/a |
|
Construction Style Attachment
|
Detached |
|
Cooling Type
|
Central Air Conditioning |
|
Exterior Finish
|
Vinyl Siding |
|
Heating Fuel
|
Natural Gas |
|
Heating Type
|
Forced Air |
|
Stories Total
|
1 |
|
Type
|
House |
|
Utility Water
|
Municipal Water |
Parking
Land
|
Acreage
|
No |
|
Sewer
|
Sanitary Sewer |
|
Size Depth
|
140 Ft |
|
Size Frontage
|
50 Ft |
|
Size Irregular
|
50 X 140 Ft |
|
Size Total Text
|
50 X 140 Ft |
Rooms
| Level |
Type |
Length |
Width |
Dimensions |
https://www.realtor.ca/real-estate/27652813/40-amienslower-level-road-toronto-west-hill-west-hill





















