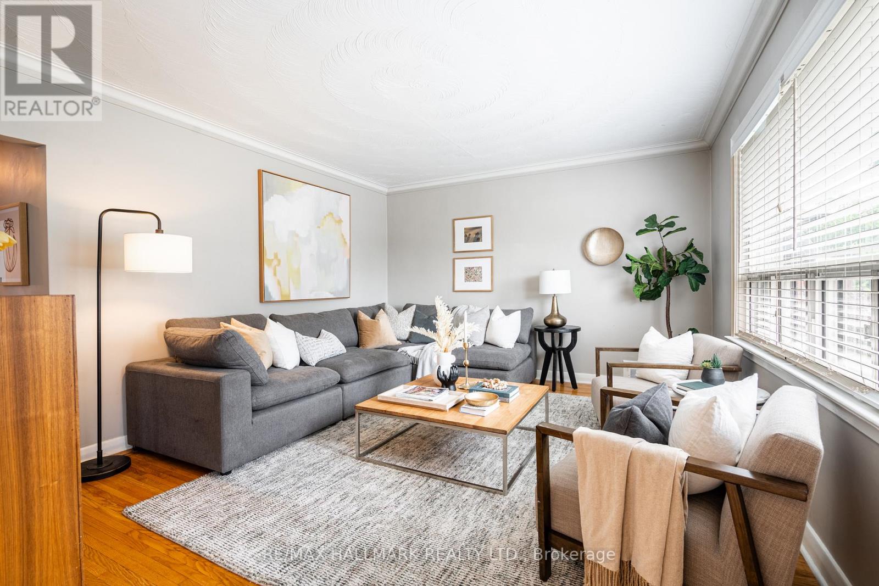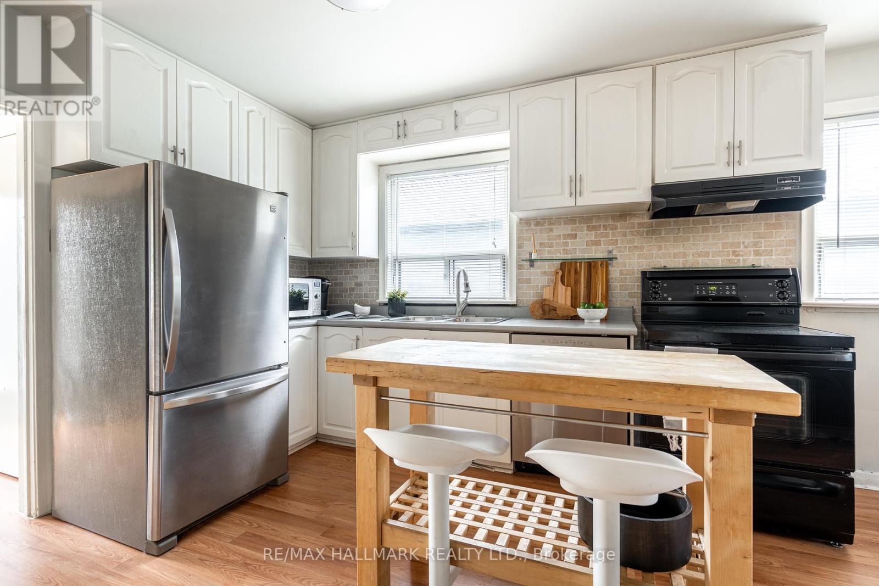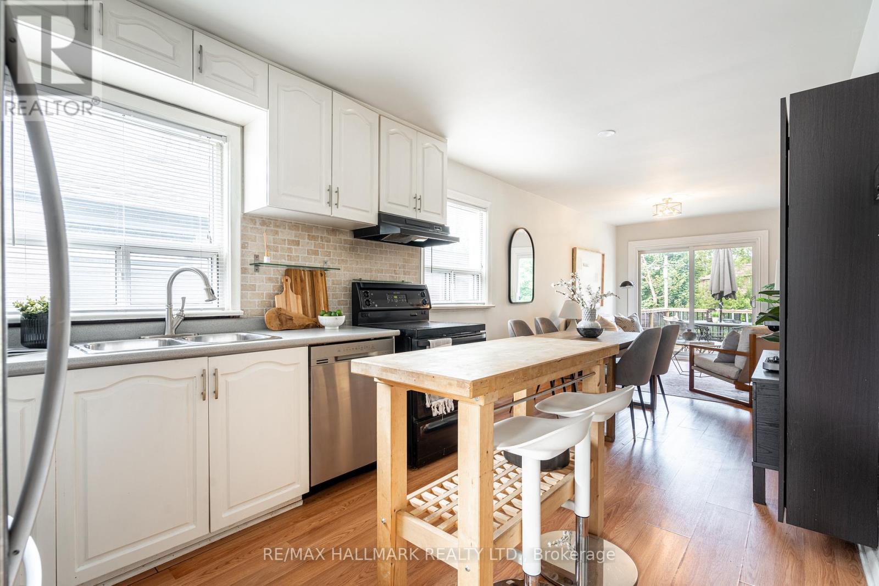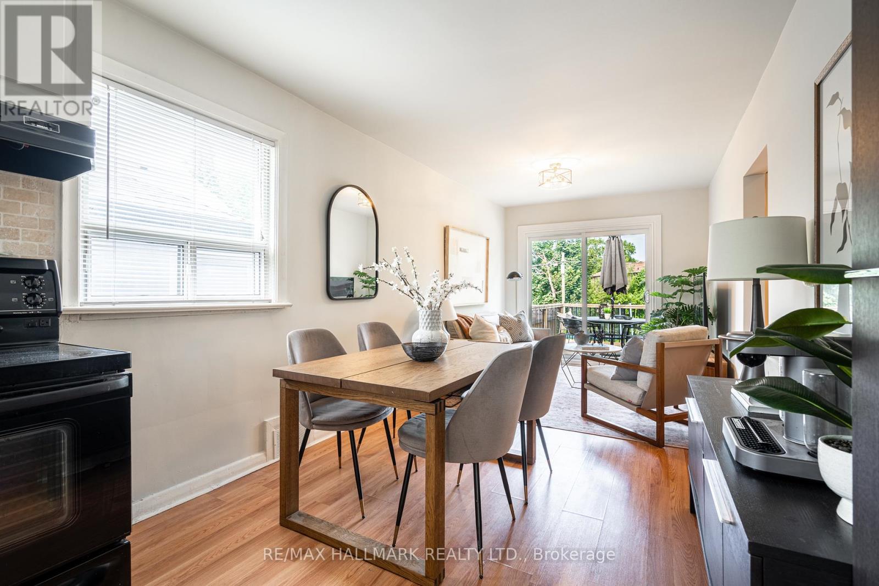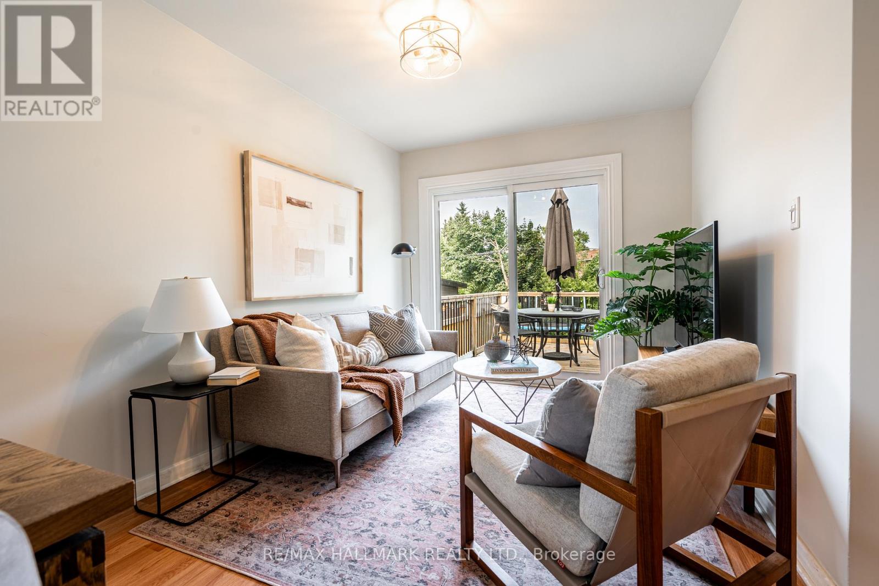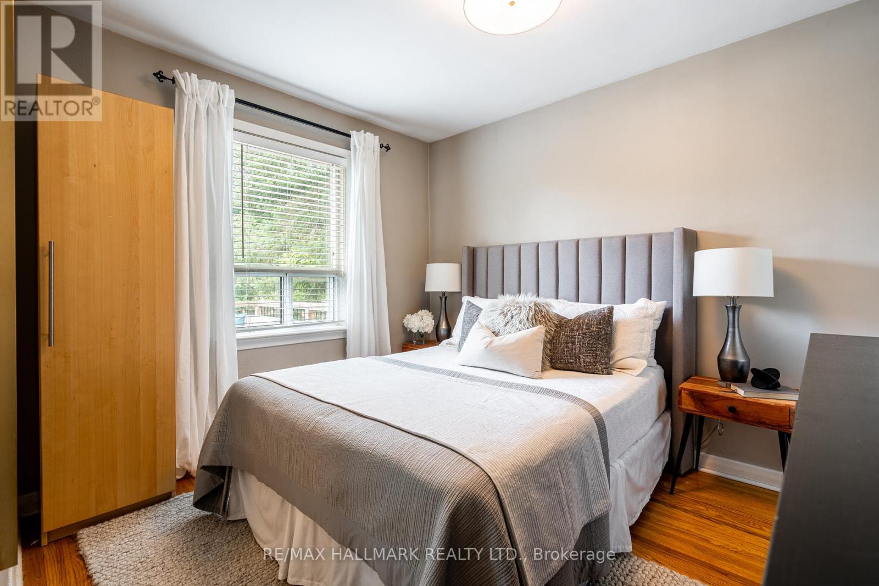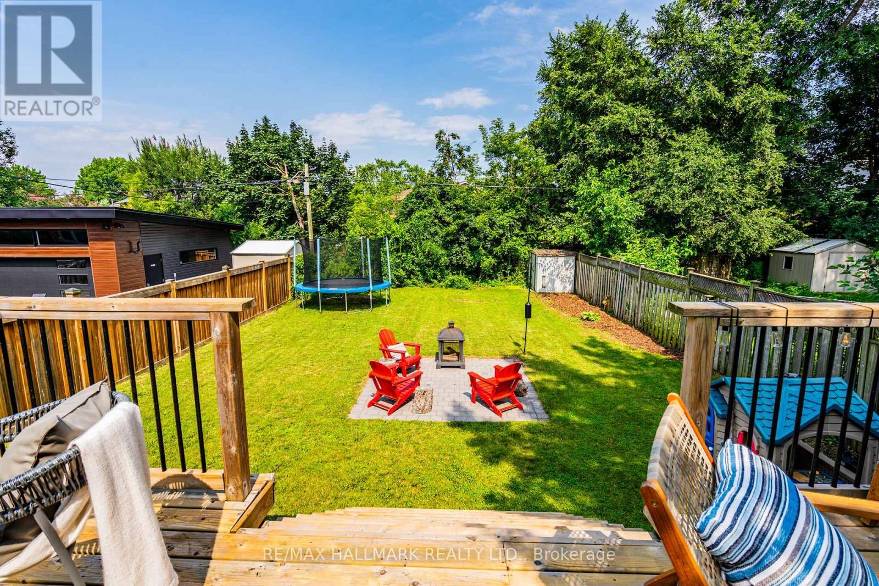2 Bedroom
1 Bathroom
Bungalow
Central Air Conditioning
Forced Air
$2,900 Monthly
Located In The Highly Desirable Neighbourhood Of Alderwood In Etobicoke, This Incredible Upper Level Bungalow Situated On A 40 X145 Lot Boasts Exceptional Potential As A Living Space! This Home Features Carpet Free Floors All Throughout, With A Spacious But Cozy Layout And Bright Natural Lighting That Fills Every Space. The Family Room Leads Out To A Large Fenced Backyard Area With A Raised Deck, Perfect For Entertaining And Relaxation. Inside You'll Find Two Generously-Sized Bedrooms And A 4-Piece Bathroom. In Close Proximity To Sherway Gardens, Downtown, QEW Highway And More, This Property Is One Not To Be Missed! Don't Miss Out On This Opportunity To Call This Unit Yours! **** EXTRAS **** Basement Unit Rented on 1 Year Lease. Tenant To Pay 60% of All Utilities. Tenant Must Get Their Own Internet Access. **Pictures taken prior to current tenant occupancy** (id:34792)
Property Details
|
MLS® Number
|
W10425578 |
|
Property Type
|
Single Family |
|
Community Name
|
Alderwood |
|
Parking Space Total
|
1 |
Building
|
Bathroom Total
|
1 |
|
Bedrooms Above Ground
|
2 |
|
Bedrooms Total
|
2 |
|
Appliances
|
Blinds, Dishwasher, Dryer, Microwave, Refrigerator, Stove, Washer |
|
Architectural Style
|
Bungalow |
|
Construction Style Attachment
|
Detached |
|
Cooling Type
|
Central Air Conditioning |
|
Exterior Finish
|
Stone |
|
Flooring Type
|
Hardwood |
|
Foundation Type
|
Concrete |
|
Heating Fuel
|
Natural Gas |
|
Heating Type
|
Forced Air |
|
Stories Total
|
1 |
|
Type
|
House |
|
Utility Water
|
Municipal Water |
Land
|
Acreage
|
No |
|
Sewer
|
Sanitary Sewer |
Rooms
| Level |
Type |
Length |
Width |
Dimensions |
|
Ground Level |
Kitchen |
2.73 m |
3.49 m |
2.73 m x 3.49 m |
|
Ground Level |
Living Room |
4.5 m |
3.8 m |
4.5 m x 3.8 m |
|
Ground Level |
Dining Room |
2.73 m |
1.85 m |
2.73 m x 1.85 m |
|
Ground Level |
Family Room |
2.73 m |
3.65 m |
2.73 m x 3.65 m |
|
Ground Level |
Primary Bedroom |
3.44 m |
2.93 m |
3.44 m x 2.93 m |
|
Ground Level |
Bedroom 2 |
3.43 m |
3.27 m |
3.43 m x 3.27 m |
https://www.realtor.ca/real-estate/27653787/41-treeview-drive-toronto-alderwood-alderwood






