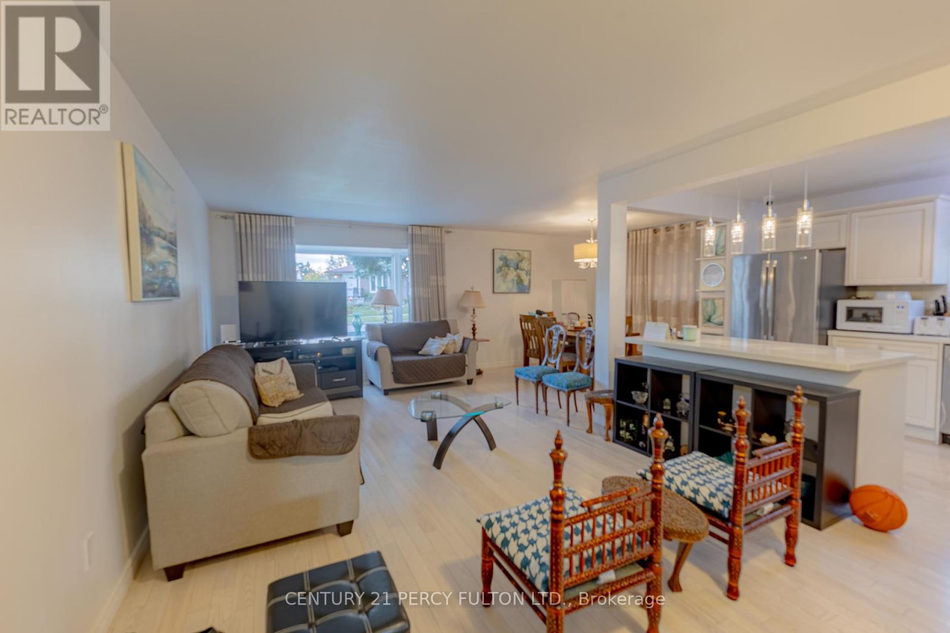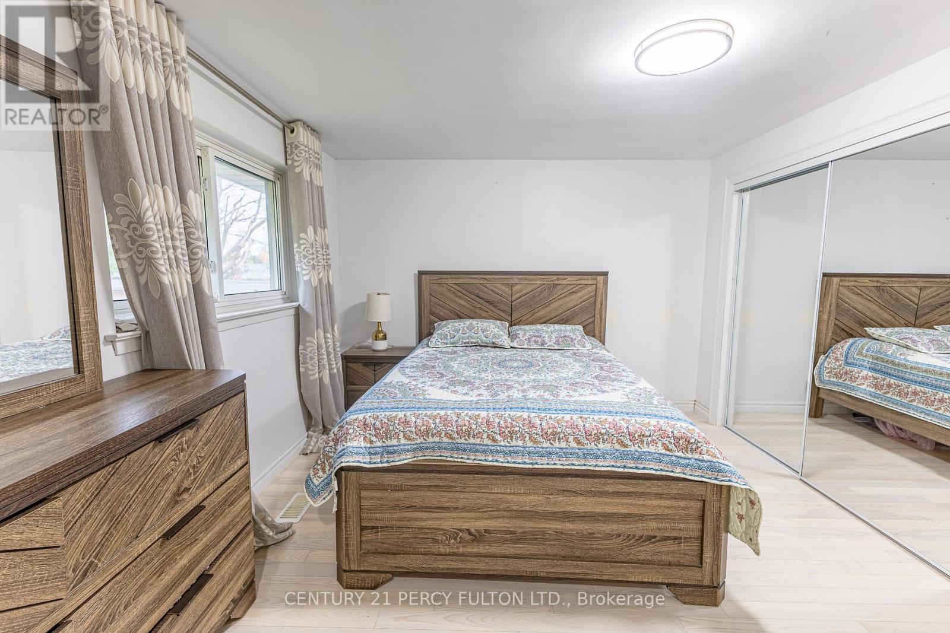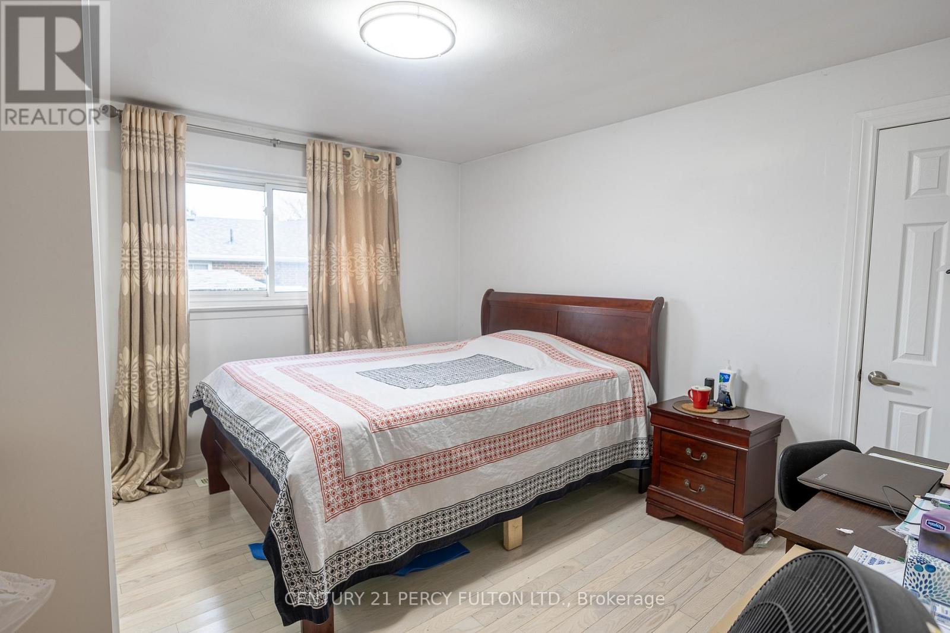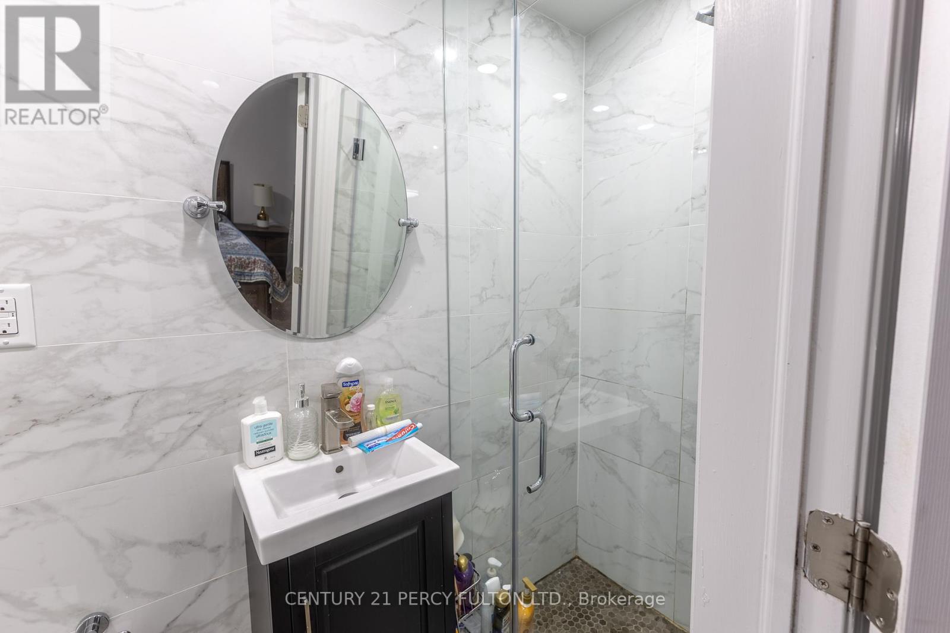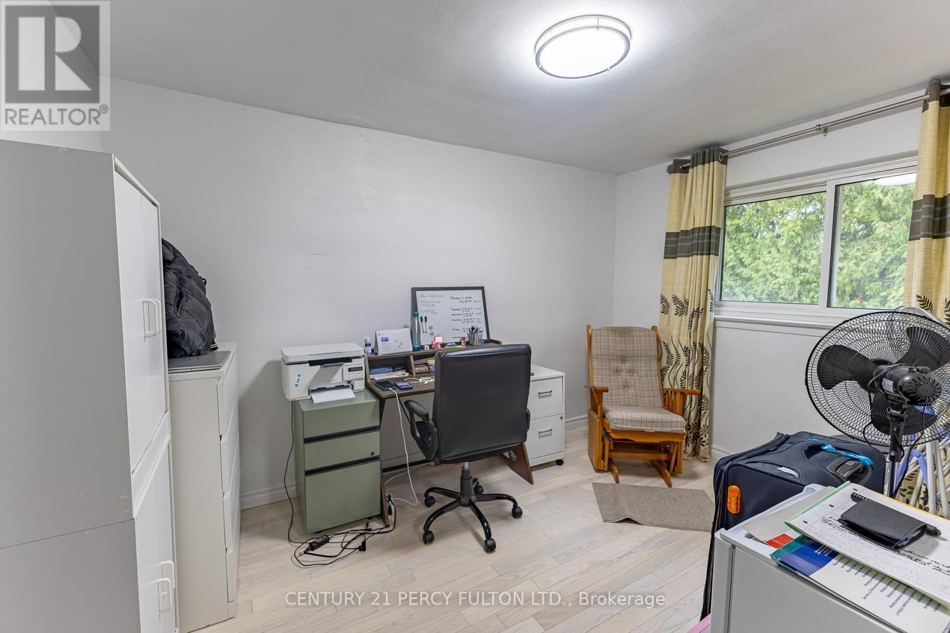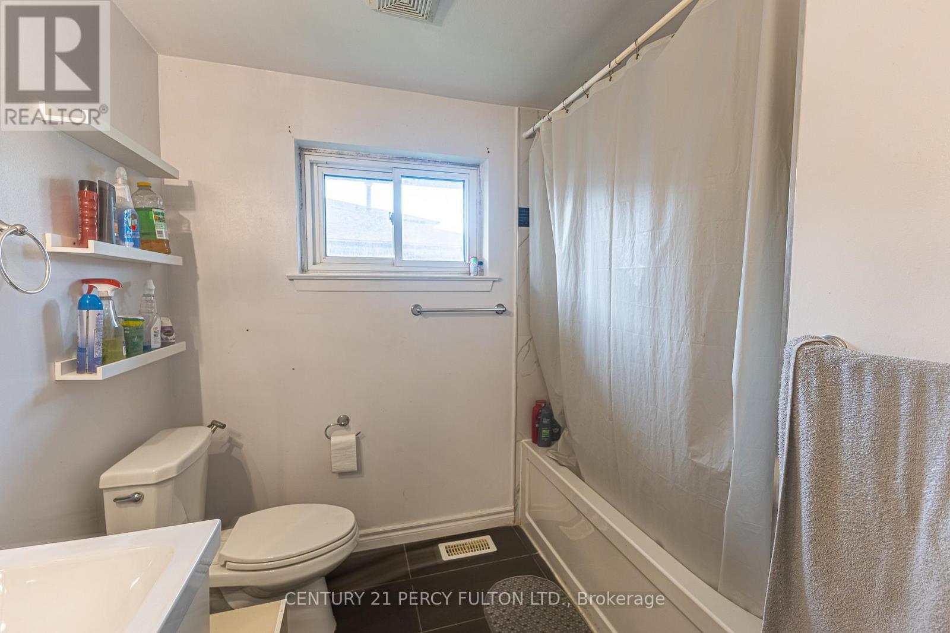(855) 500-SOLD
Info@SearchRealty.ca
14 Bluefin Crescent N Home For Sale Toronto (Woburn), Ontario M1H 2L1
E10425846
Instantly Display All Photos
Complete this form to instantly display all photos and information. View as many properties as you wish.
3 Bedroom
2 Bathroom
Central Air Conditioning
Forced Air
$3,300 Monthly
Located in Highly Demanding Area, It's a Beautiful Brick Bungalow House in a Great Neighbourhood. Open Concept Living adn Kitchen. In Suite Laundry and Dishwasher. Close To All Amenities; School, Centennial College, Shopping, Transit & Highway Access. Fully Upgraded Spacious House. Extended Driveway **** EXTRAS **** Stainless Steel Appliances; Fridge, Stove, Dishwasher, Washers & Dryers, Microwave, All Window Coverings, Gazebo, Garden Shed, Roof, AC, Furnace, All ELF's & HWT (Owned). (id:34792)
Property Details
| MLS® Number | E10425846 |
| Property Type | Single Family |
| Community Name | Woburn |
| Amenities Near By | Hospital, Park, Place Of Worship, Public Transit, Schools |
| Features | Open Space, Carpet Free, In Suite Laundry |
| Parking Space Total | 3 |
Building
| Bathroom Total | 2 |
| Bedrooms Above Ground | 3 |
| Bedrooms Total | 3 |
| Appliances | Water Heater, Water Meter |
| Basement Development | Finished |
| Basement Features | Apartment In Basement |
| Basement Type | N/a (finished) |
| Construction Style Split Level | Backsplit |
| Cooling Type | Central Air Conditioning |
| Exterior Finish | Brick |
| Fire Protection | Smoke Detectors |
| Flooring Type | Hardwood |
| Foundation Type | Concrete |
| Heating Fuel | Natural Gas |
| Heating Type | Forced Air |
| Type | Other |
| Utility Water | Municipal Water |
Parking
| Carport | |
| Covered |
Land
| Acreage | No |
| Fence Type | Fenced Yard |
| Land Amenities | Hospital, Park, Place Of Worship, Public Transit, Schools |
| Sewer | Sanitary Sewer |
| Size Depth | 106 Ft |
| Size Frontage | 48 Ft ,8 In |
| Size Irregular | 48.73 X 106.05 Ft ; Site Variance |
| Size Total Text | 48.73 X 106.05 Ft ; Site Variance|under 1/2 Acre |
Rooms
| Level | Type | Length | Width | Dimensions |
|---|---|---|---|---|
| Main Level | Living Room | 5.7936 m | 3.68 m | 5.7936 m x 3.68 m |
| Main Level | Dining Room | 3.23 m | 2.85 m | 3.23 m x 2.85 m |
| Main Level | Kitchen | 4.45 m | 2.74 m | 4.45 m x 2.74 m |
| Main Level | Primary Bedroom | 4.04 m | 3.78 m | 4.04 m x 3.78 m |
| Main Level | Bedroom 2 | 3.61 m | 2.74 m | 3.61 m x 2.74 m |
| Main Level | Bedroom 3 | 3.73 m | 3.45 m | 3.73 m x 3.45 m |
Utilities
| Electricity Connected | Connected |
| Water Available | At Lot Line |
| Natural Gas Available | Available |
https://www.realtor.ca/real-estate/27654270/14-bluefin-crescent-n-toronto-woburn-woburn





