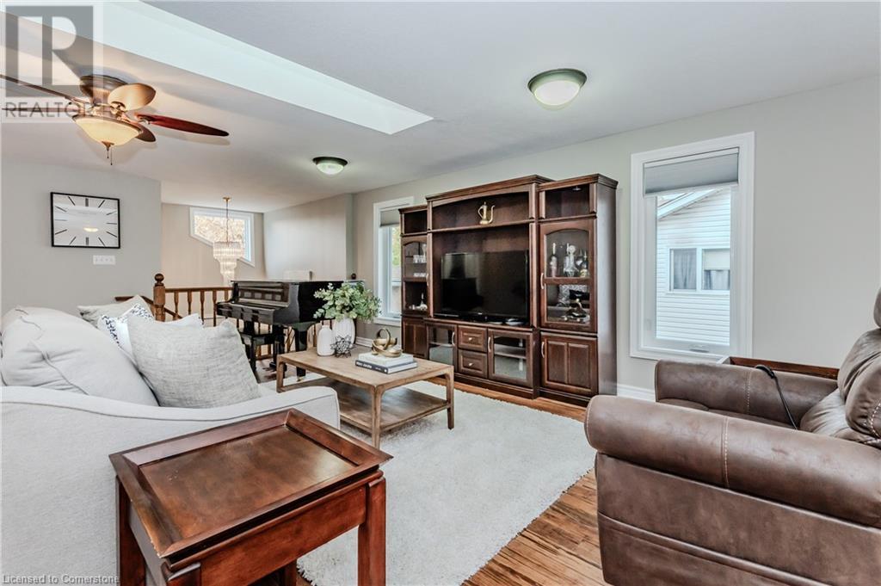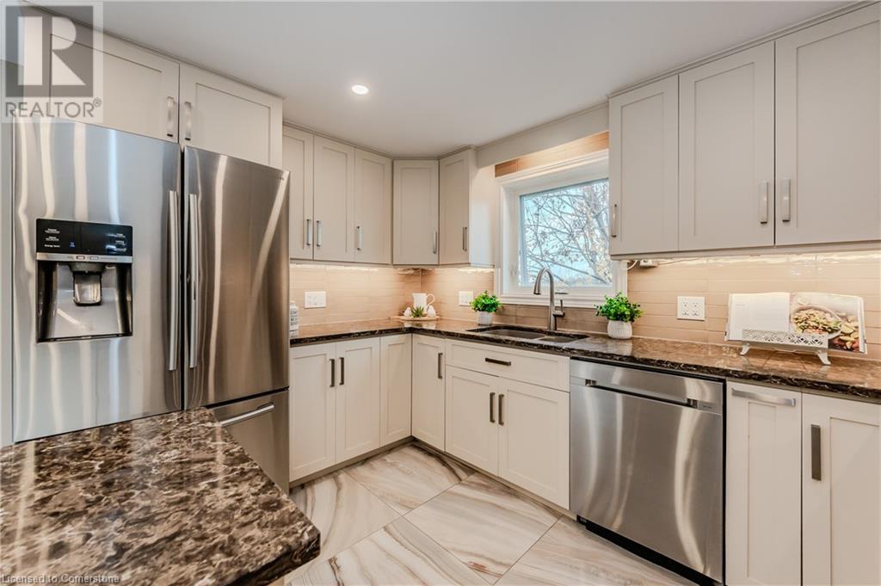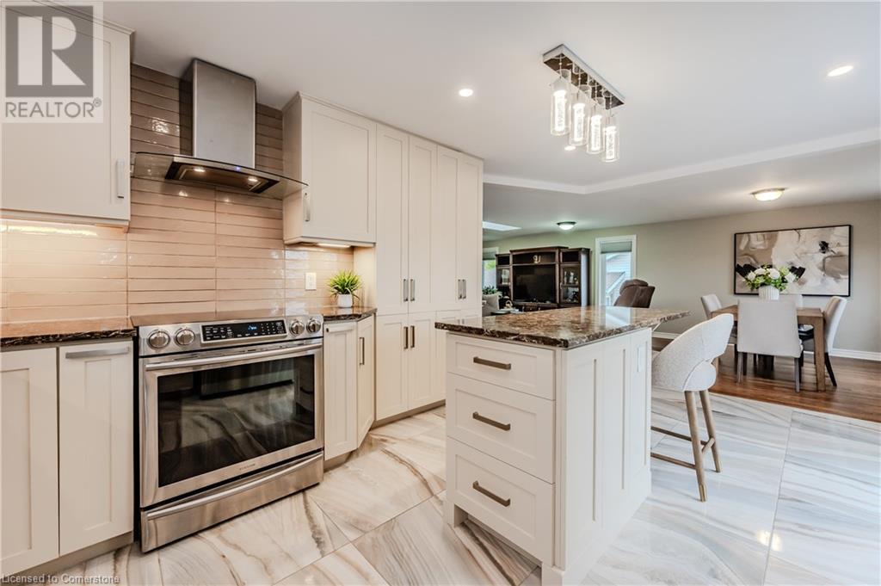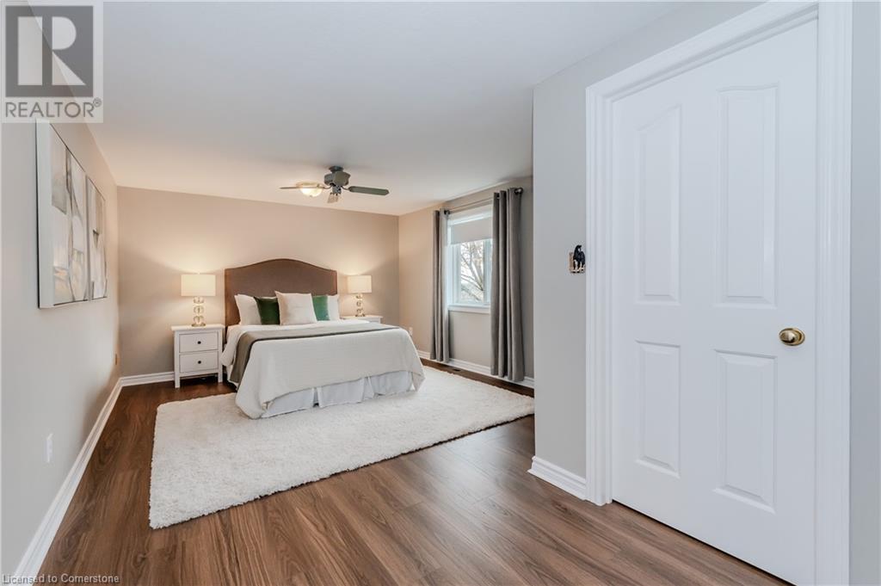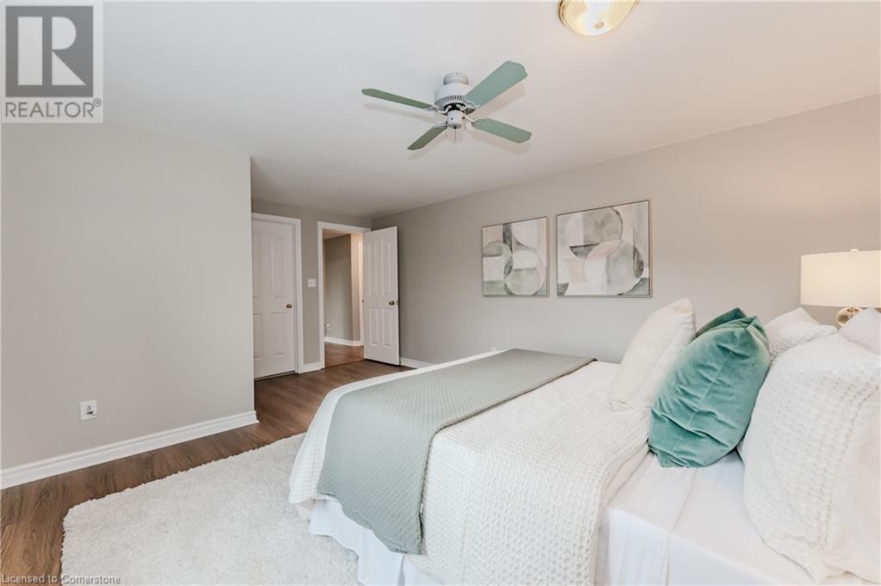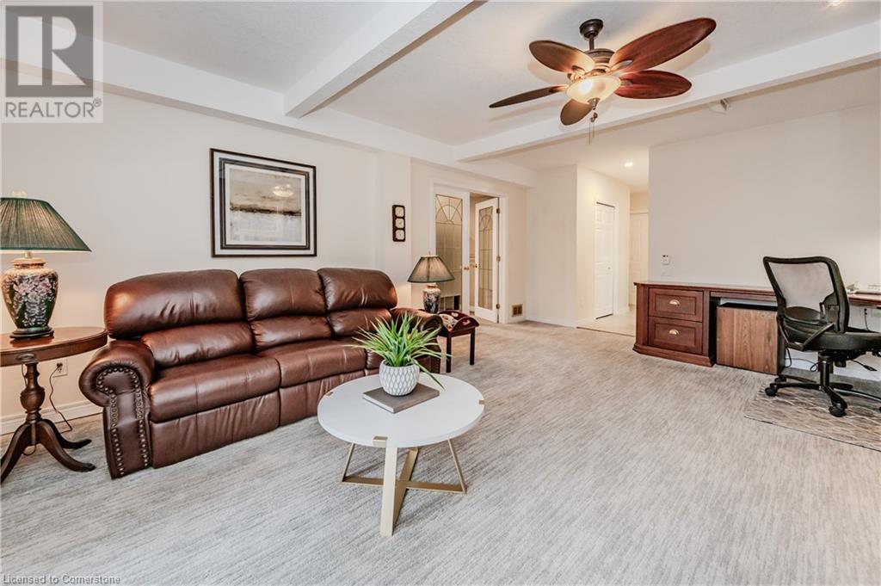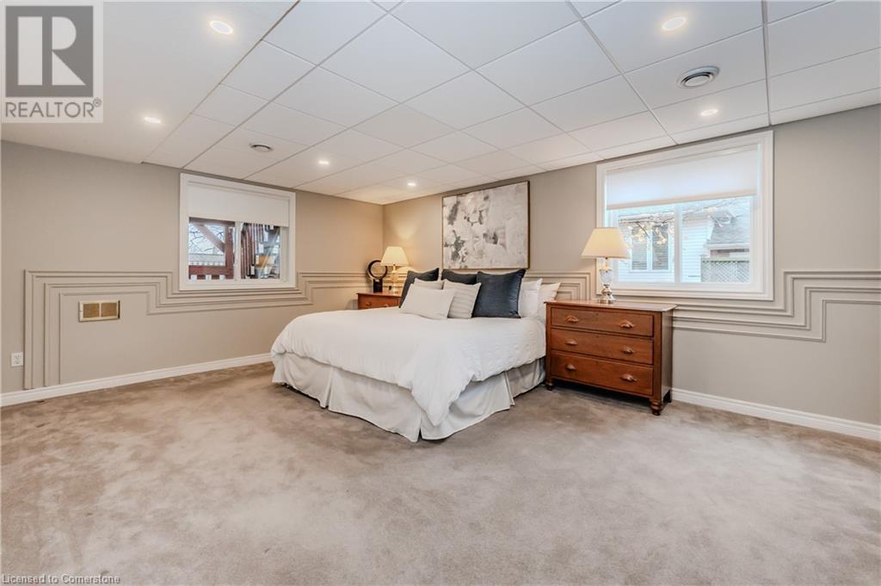4 Bedroom
2 Bathroom
2570 sqft
Raised Bungalow
Fireplace
Central Air Conditioning
Forced Air
$875,000
Welcome to this beautifully maintained raised bungalow in the family-friendly Grand River North neighbourhood! This home sets the standard for comfortable living, ideally situated near shopping, nature trails, and within a desirable French Immersion school zone. With 2,500+ sqft of above-ground living space and thoughtful upgrades throughout, this property seamlessly blends convenience & tranquility. The open-concept main floor is bright and airy, thanks to large windows (updated 2024) and a skylight. Durable bamboo flooring (2013) extends through the living and dining areas, leading to a stunning kitchen featuring stainless steel appliances, elegant porcelain tile, quartz countertops, and a spacious island with built-in cabinetry (2018). Additional storage solutions include a built-in hutch here, and a large walk-in closet by the stairs - perfect for keeping all of your family's seasonal needs! This level also includes three well-sized bedrooms, each with brand-new luxury vinyl plank flooring. The primary suite offers a spacious walk-in closet and convenient access to a cheater ensuite (2010), complete with double sinks and linen cabinetry. The lower level, with its fully above-grade, walk-out basement and separate entrance, is ideal for conversion into an in-law suite or self-contained unit. It features a cozy rec room with plush carpeting (2017) and a gas fireplace (2021), a large bedroom, and a modern 3-piece bathroom with heated floors (2024). For privacy, soundproofing between the two floors (2017) helps maintain separation between the levels—a peaceful bonus! The backyard provides a spacious retreat, fully fenced for the enjoyment of furry friends, and a multi-level deck for your summer barbecues! Additionally, the home includes owned solar panels that come with a 25-year warranty and generate over $4,000 of income annually! With immediate comfort, long-term income and investment potential, this rare find in a prime location is one you won’t want to miss! (id:34792)
Property Details
|
MLS® Number
|
40677622 |
|
Property Type
|
Single Family |
|
Amenities Near By
|
Airport, Park, Place Of Worship, Playground, Public Transit, Schools, Shopping |
|
Community Features
|
Community Centre |
|
Equipment Type
|
Water Heater |
|
Features
|
Cul-de-sac, Conservation/green Belt, Paved Driveway, Skylight, Automatic Garage Door Opener |
|
Parking Space Total
|
6 |
|
Rental Equipment Type
|
Water Heater |
|
Structure
|
Shed, Porch |
Building
|
Bathroom Total
|
2 |
|
Bedrooms Above Ground
|
3 |
|
Bedrooms Below Ground
|
1 |
|
Bedrooms Total
|
4 |
|
Appliances
|
Central Vacuum, Dishwasher, Dryer, Refrigerator, Stove, Water Softener, Washer, Hood Fan, Window Coverings, Garage Door Opener |
|
Architectural Style
|
Raised Bungalow |
|
Basement Development
|
Finished |
|
Basement Type
|
Full (finished) |
|
Constructed Date
|
1993 |
|
Construction Style Attachment
|
Detached |
|
Cooling Type
|
Central Air Conditioning |
|
Exterior Finish
|
Aluminum Siding, Brick |
|
Fireplace Present
|
Yes |
|
Fireplace Total
|
1 |
|
Fixture
|
Ceiling Fans |
|
Foundation Type
|
Poured Concrete |
|
Heating Fuel
|
Natural Gas |
|
Heating Type
|
Forced Air |
|
Stories Total
|
1 |
|
Size Interior
|
2570 Sqft |
|
Type
|
House |
|
Utility Water
|
Municipal Water |
Parking
Land
|
Acreage
|
No |
|
Fence Type
|
Fence |
|
Land Amenities
|
Airport, Park, Place Of Worship, Playground, Public Transit, Schools, Shopping |
|
Sewer
|
Municipal Sewage System |
|
Size Depth
|
118 Ft |
|
Size Frontage
|
52 Ft |
|
Size Total Text
|
Under 1/2 Acre |
|
Zoning Description
|
R2a |
Rooms
| Level |
Type |
Length |
Width |
Dimensions |
|
Lower Level |
Laundry Room |
|
|
14'0'' x 6'6'' |
|
Lower Level |
Bedroom |
|
|
13'7'' x 19'3'' |
|
Lower Level |
3pc Bathroom |
|
|
Measurements not available |
|
Lower Level |
Recreation Room |
|
|
14'9'' x 19'3'' |
|
Main Level |
Storage |
|
|
7'0'' x 6'0'' |
|
Main Level |
5pc Bathroom |
|
|
Measurements not available |
|
Main Level |
Bedroom |
|
|
10'0'' x 11'9'' |
|
Main Level |
Bedroom |
|
|
9'11'' x 11'9'' |
|
Main Level |
Primary Bedroom |
|
|
12'6'' x 17'5'' |
|
Main Level |
Kitchen |
|
|
17'7'' x 11'9'' |
|
Main Level |
Dining Room |
|
|
11'9'' x 10'2'' |
|
Main Level |
Living Room |
|
|
16'7'' x 21'4'' |
https://www.realtor.ca/real-estate/27655241/214-misty-court-kitchener








