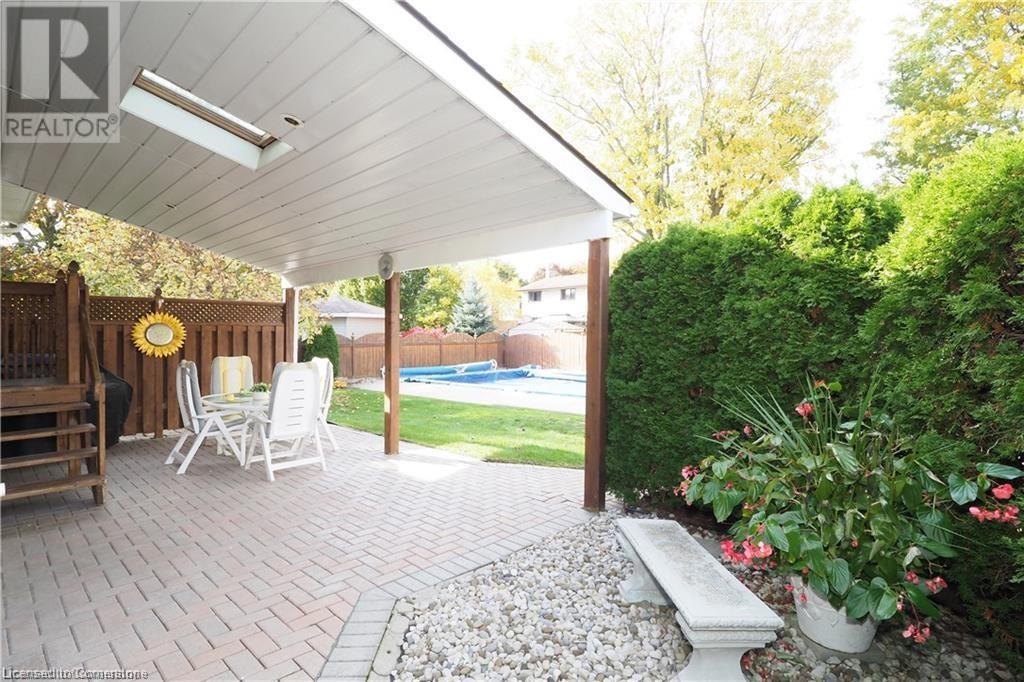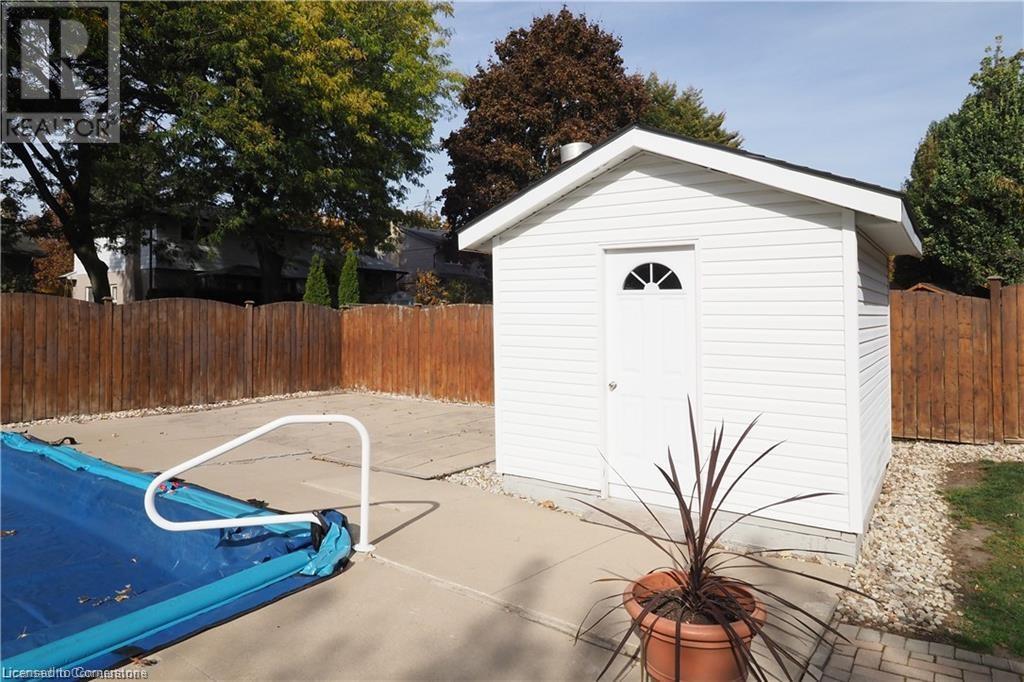3 Bedroom
2 Bathroom
2706 sqft
Inground Pool
Central Air Conditioning
Forced Air
Landscaped
$825,000
the HEART OF STANLEY PARK one of east Kitcheners' most desirable neighbourhoods. THE IDEAL PLACE TO CALL HOME FOR A LIFETIME. Pride of ownership is evident in this beautifully maintained meticulously clean full four level split. Features include 3 spacious bedrooms hardwood floors under broadloom, a walk through from the primary to the main 5pc bath, formal living and dining room, eat-in kitchen, inviting front entrance foyer, main floor family room with cozy gas fireplace, 2pc powder room. Lower level is completed with a finished rec room featuring 9ft ceiling height along with an extra hobby/laundry room the crawl space is accessible and provides the perfect storage and utility area. Walk out off the main floor to the unbelievable 68x126 backyard oasis highlighted by the 18x36 HEATED INGROUND POOL.( newer liner and serviced by Terry Howald) This is the ultimate location to grow your family roots, STEPS TO ALL SCHOOLS from Elementary to Senior, Franklin Public ,St. Daniels, area parks, arena, skiing, walking trails Community Centre, shopping amenities, commuter access for expressway and 401 CONNECTION and so much more... Fantastic potential WAY MORE THAN MEETS THE EYE A MUST VIEW WERE NOT HOLDING OFFERS . Available for 2024 immediate possession, click on the link for the I-GUIDE TOUR, call your Agent today for your private showing. (id:34792)
Property Details
|
MLS® Number
|
40677111 |
|
Property Type
|
Single Family |
|
Amenities Near By
|
Airport, Golf Nearby, Hospital, Park, Place Of Worship, Playground, Public Transit, Schools, Shopping, Ski Area |
|
Community Features
|
Community Centre |
|
Equipment Type
|
Water Heater |
|
Features
|
Paved Driveway, Country Residential, Automatic Garage Door Opener |
|
Parking Space Total
|
4 |
|
Pool Type
|
Inground Pool |
|
Rental Equipment Type
|
Water Heater |
|
Structure
|
Shed |
Building
|
Bathroom Total
|
2 |
|
Bedrooms Above Ground
|
3 |
|
Bedrooms Total
|
3 |
|
Appliances
|
Refrigerator, Stove, Water Softener, Washer, Window Coverings, Garage Door Opener |
|
Basement Development
|
Finished |
|
Basement Type
|
Full (finished) |
|
Constructed Date
|
1968 |
|
Construction Style Attachment
|
Detached |
|
Cooling Type
|
Central Air Conditioning |
|
Exterior Finish
|
Brick Veneer, Vinyl Siding |
|
Fire Protection
|
Smoke Detectors |
|
Fixture
|
Ceiling Fans |
|
Foundation Type
|
Poured Concrete |
|
Half Bath Total
|
1 |
|
Heating Fuel
|
Natural Gas |
|
Heating Type
|
Forced Air |
|
Size Interior
|
2706 Sqft |
|
Type
|
House |
|
Utility Water
|
Municipal Water |
Parking
Land
|
Acreage
|
No |
|
Fence Type
|
Fence |
|
Land Amenities
|
Airport, Golf Nearby, Hospital, Park, Place Of Worship, Playground, Public Transit, Schools, Shopping, Ski Area |
|
Landscape Features
|
Landscaped |
|
Sewer
|
Municipal Sewage System |
|
Size Depth
|
126 Ft |
|
Size Frontage
|
68 Ft |
|
Size Total Text
|
Under 1/2 Acre |
|
Zoning Description
|
R2a |
Rooms
| Level |
Type |
Length |
Width |
Dimensions |
|
Second Level |
Living Room |
|
|
20'3'' x 12'4'' |
|
Second Level |
Dining Room |
|
|
12'6'' x 8'11'' |
|
Second Level |
Kitchen |
|
|
10'9'' x 12'4'' |
|
Third Level |
5pc Bathroom |
|
|
Measurements not available |
|
Third Level |
Bedroom |
|
|
11'0'' x 10'9'' |
|
Third Level |
Bedroom |
|
|
11'0'' x 10'10'' |
|
Third Level |
Primary Bedroom |
|
|
14'5'' x 11'9'' |
|
Lower Level |
Utility Room |
|
|
21'5'' x 11'2'' |
|
Lower Level |
Storage |
|
|
19'10'' x 12'3'' |
|
Lower Level |
Recreation Room |
|
|
19'9'' x 12'0'' |
|
Main Level |
2pc Bathroom |
|
|
Measurements not available |
|
Main Level |
Family Room |
|
|
18'0'' x 11'5'' |
|
Main Level |
Foyer |
|
|
7'9'' x 8'10'' |
https://www.realtor.ca/real-estate/27655500/24-rosewood-drive-kitchener








































