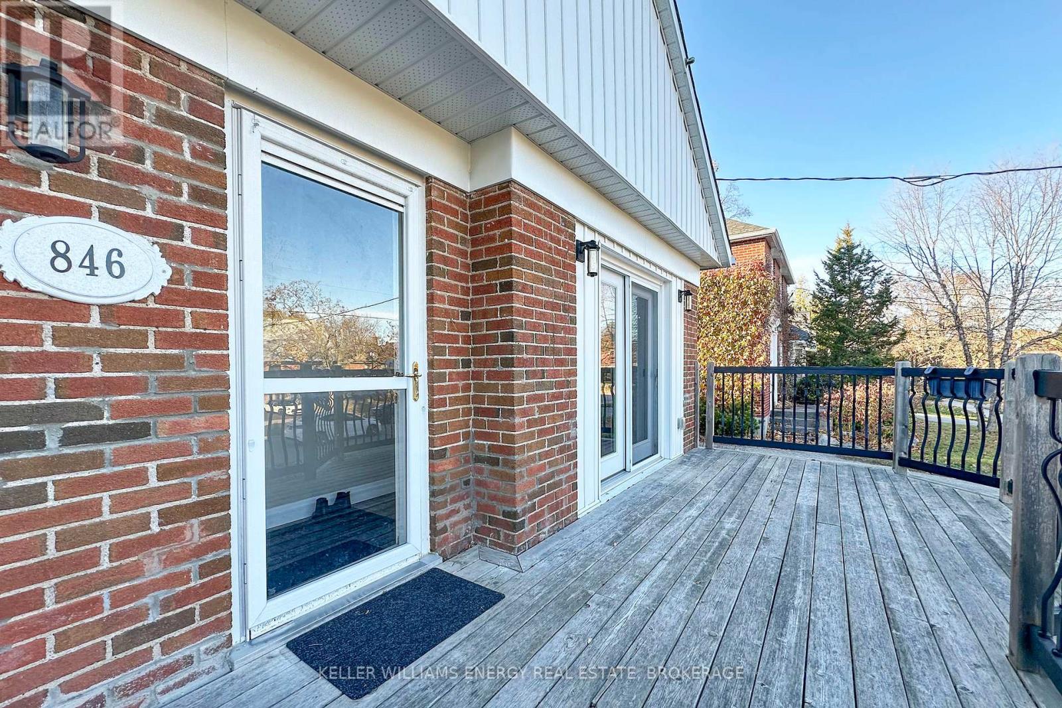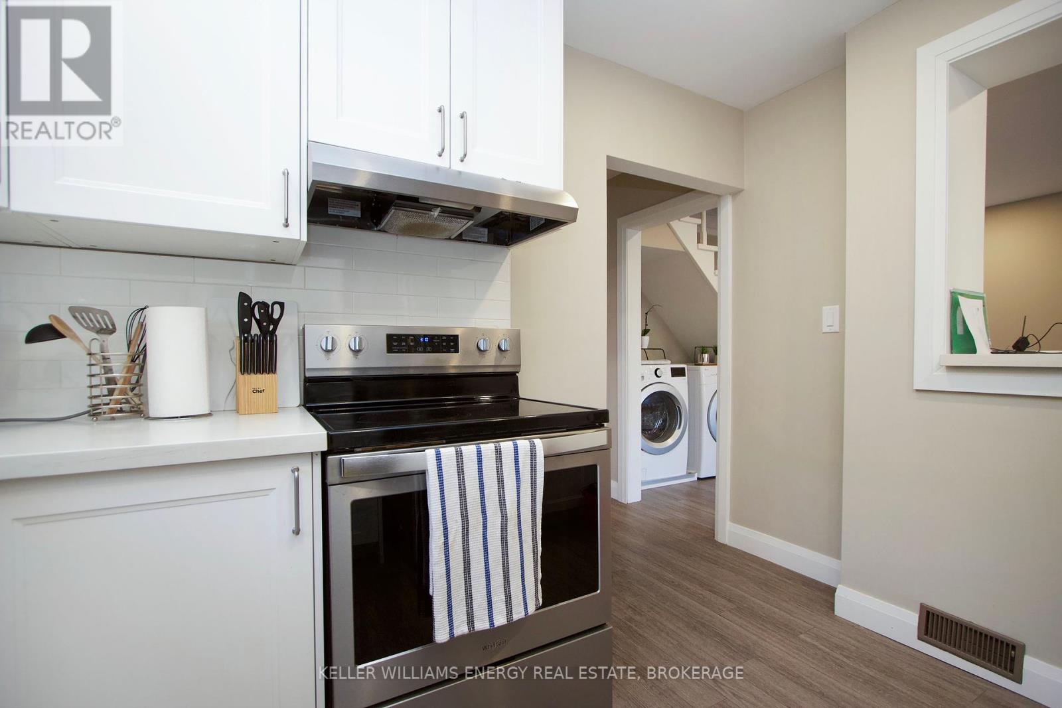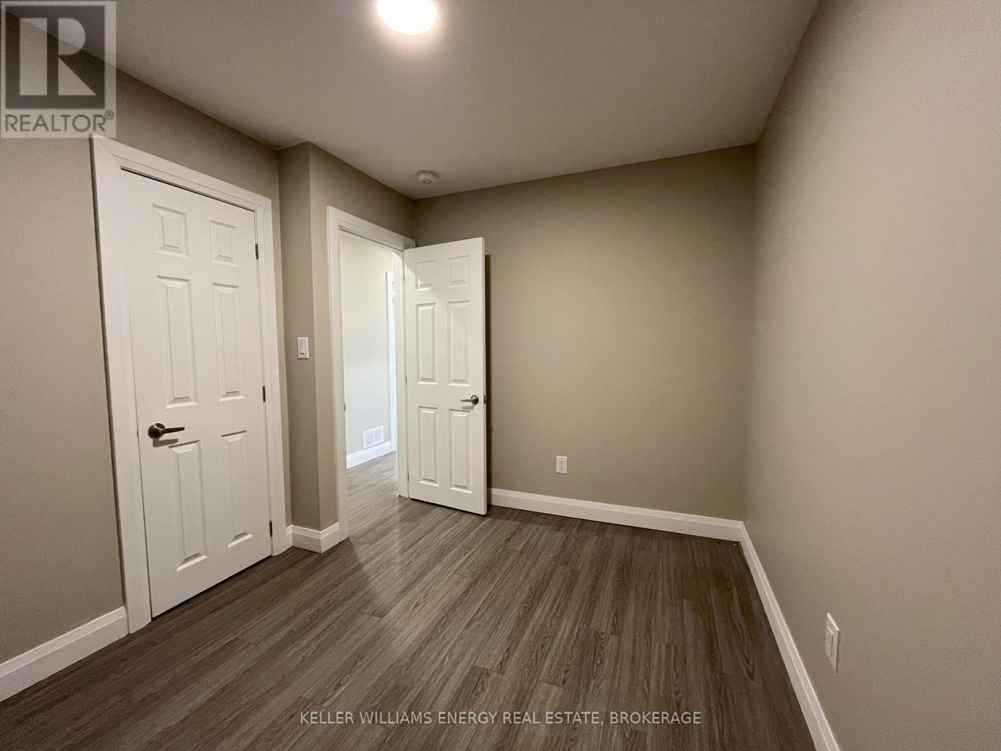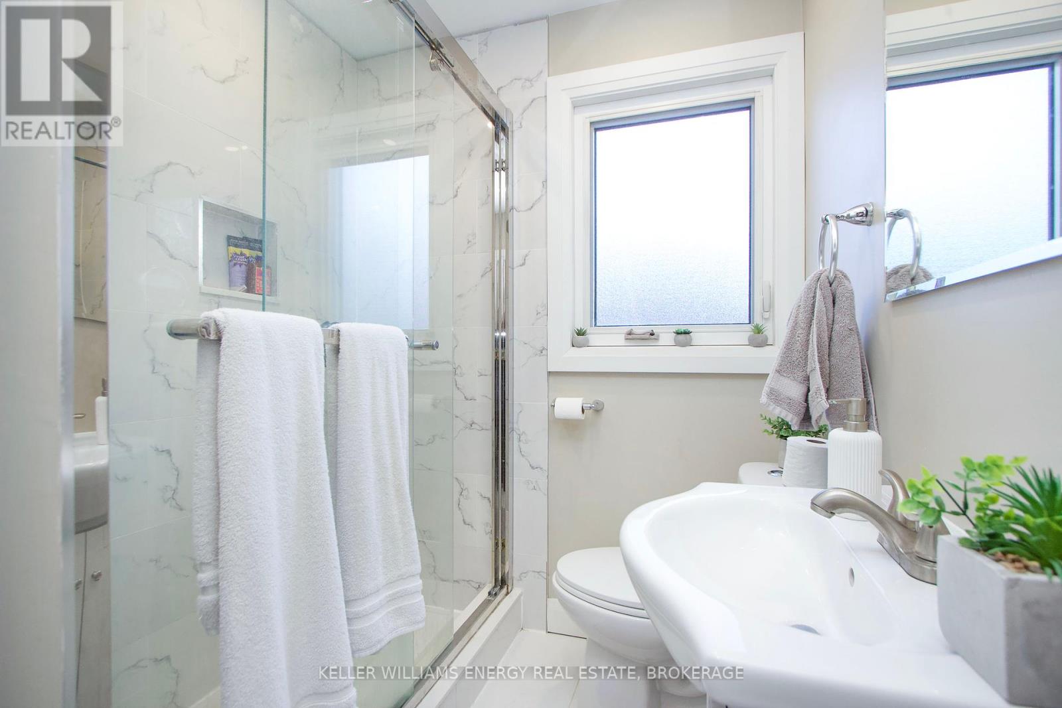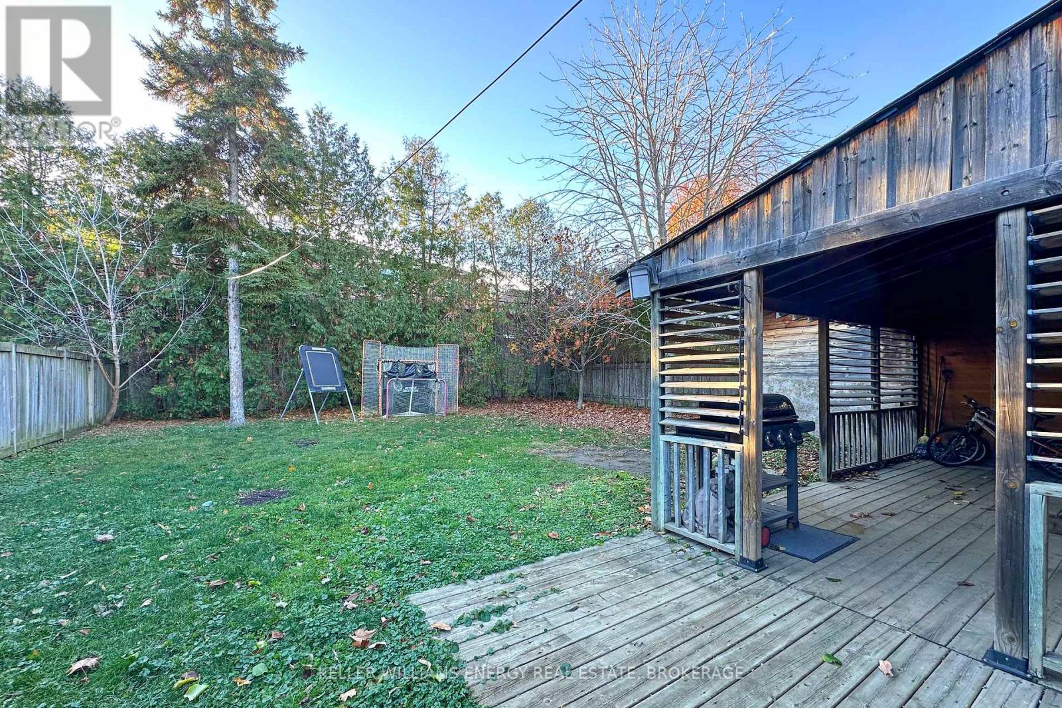3 Bedroom
1 Bathroom
Bungalow
Central Air Conditioning
Forced Air
$2,395 Monthly
Main + upper level home for lease in a premium neighbourhood with all amenities only minutes away. Bright, open concept main floor living combined with dining with pot lights and double door patio access to spacious front deck. Newly renovated kitchen with quartz counters and stainless steel appliances, including dishwasher, 2 bedrooms - one having patio access to the backyard, plus an updated 3pc bathroom round out the main floor. The upper level boasts a large 3rd bedroom plus an additional space perfect for a small home office or storage area. **** EXTRAS **** Parking for 1 vehicle, shared yard. Ensuite laundry. Tenant responsible for 50% water, 60% gas and 100% hydro. (id:34792)
Property Details
|
MLS® Number
|
E10426716 |
|
Property Type
|
Single Family |
|
Community Name
|
Centennial |
|
Features
|
Carpet Free |
|
Parking Space Total
|
1 |
Building
|
Bathroom Total
|
1 |
|
Bedrooms Above Ground
|
3 |
|
Bedrooms Total
|
3 |
|
Architectural Style
|
Bungalow |
|
Construction Style Attachment
|
Detached |
|
Cooling Type
|
Central Air Conditioning |
|
Exterior Finish
|
Brick |
|
Flooring Type
|
Vinyl, Hardwood |
|
Foundation Type
|
Concrete |
|
Heating Fuel
|
Natural Gas |
|
Heating Type
|
Forced Air |
|
Stories Total
|
1 |
|
Type
|
House |
|
Utility Water
|
Municipal Water |
Land
|
Acreage
|
No |
|
Sewer
|
Sanitary Sewer |
Rooms
| Level |
Type |
Length |
Width |
Dimensions |
|
Main Level |
Living Room |
3.42 m |
7.29 m |
3.42 m x 7.29 m |
|
Main Level |
Kitchen |
2.87 m |
3.2 m |
2.87 m x 3.2 m |
|
Main Level |
Bedroom |
3.42 m |
3.37 m |
3.42 m x 3.37 m |
|
Main Level |
Bedroom |
3.34 m |
2.58 m |
3.34 m x 2.58 m |
|
Upper Level |
Bedroom |
4.36 m |
5.53 m |
4.36 m x 5.53 m |
https://www.realtor.ca/real-estate/27655995/mainup-846-masson-street-oshawa-centennial-centennial



