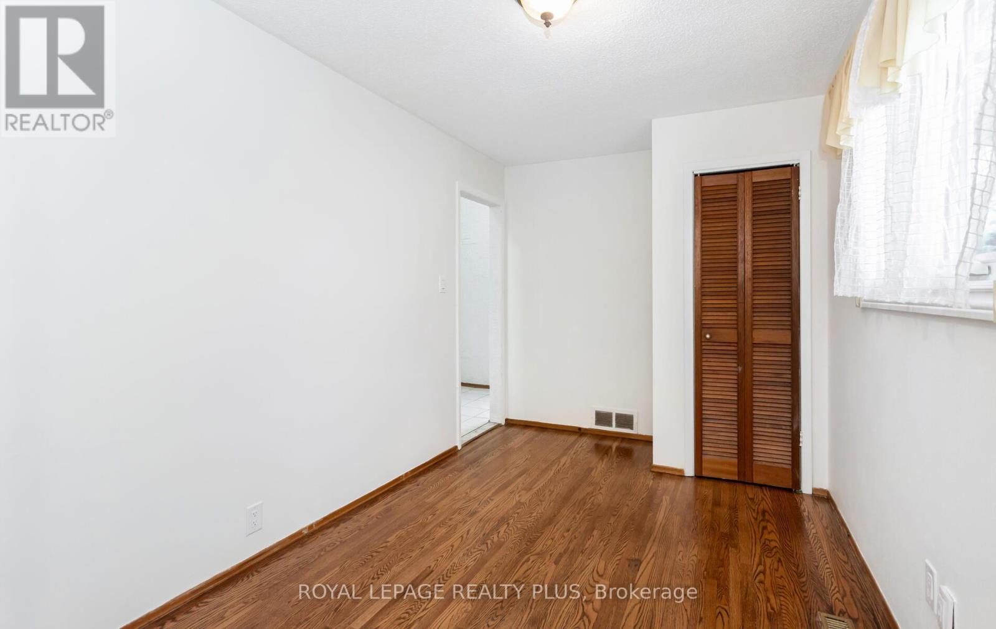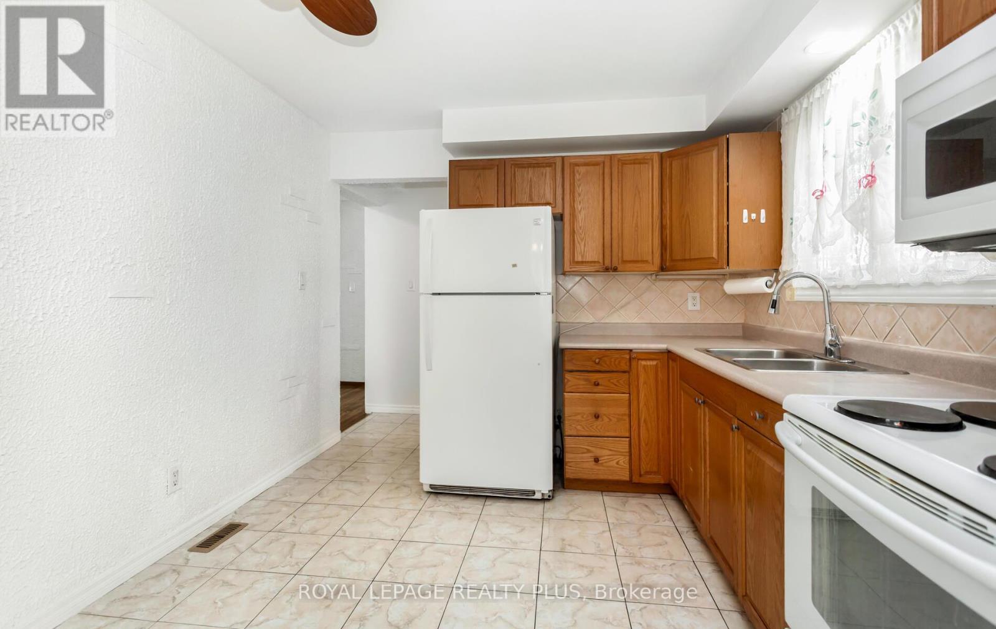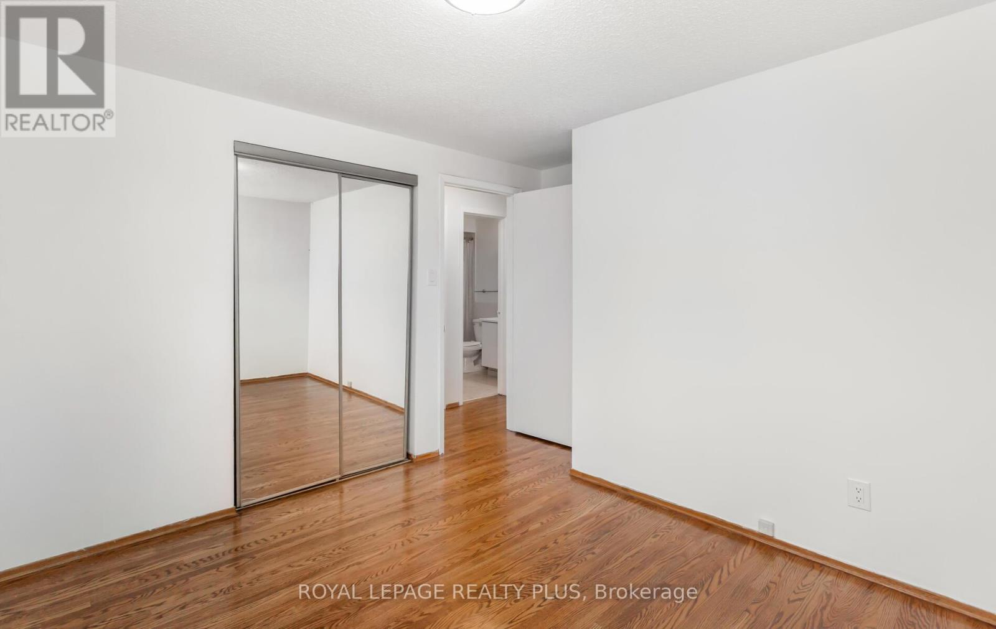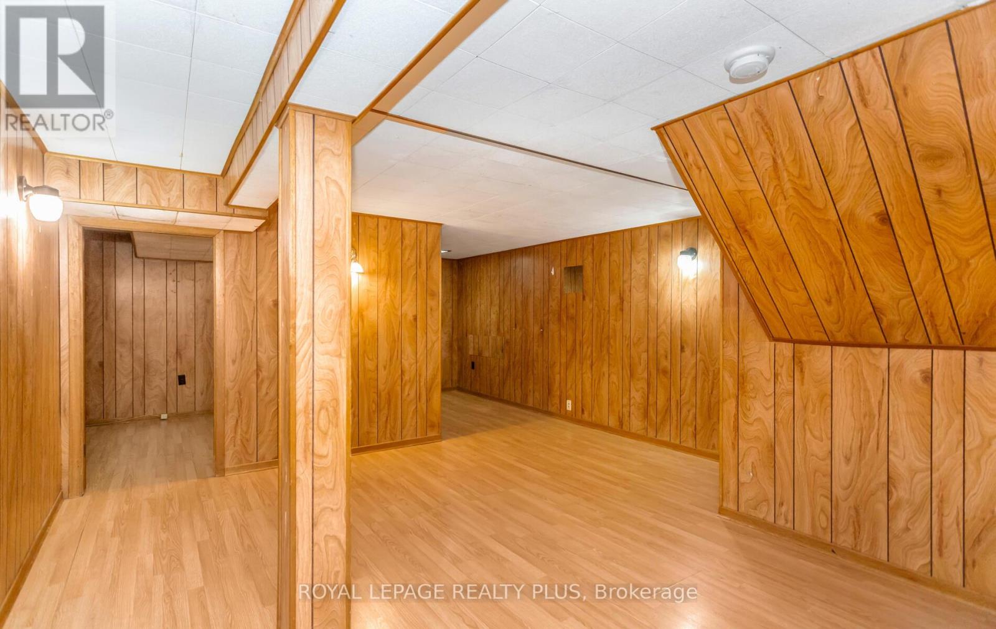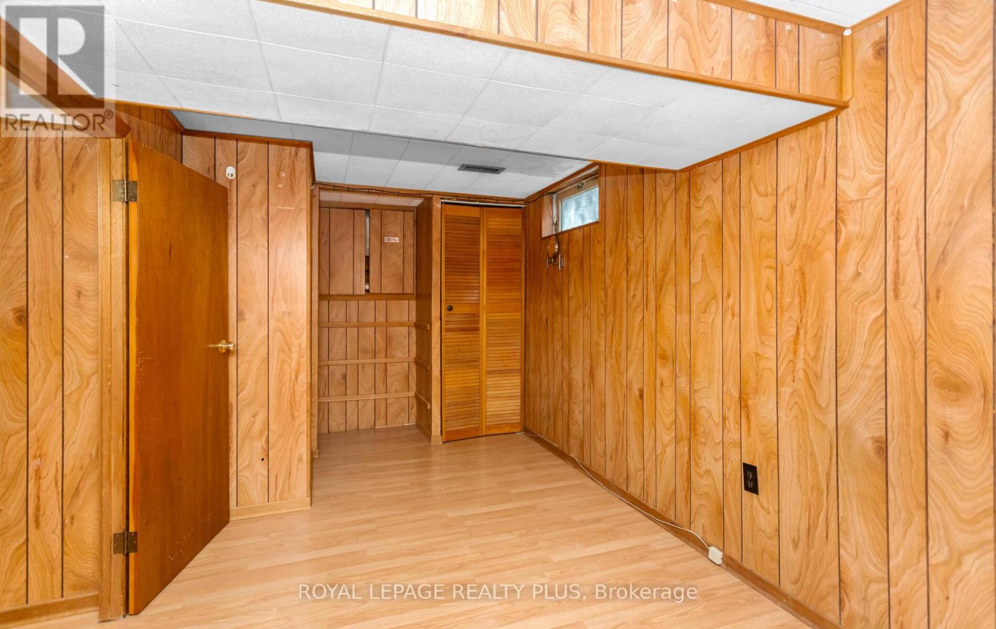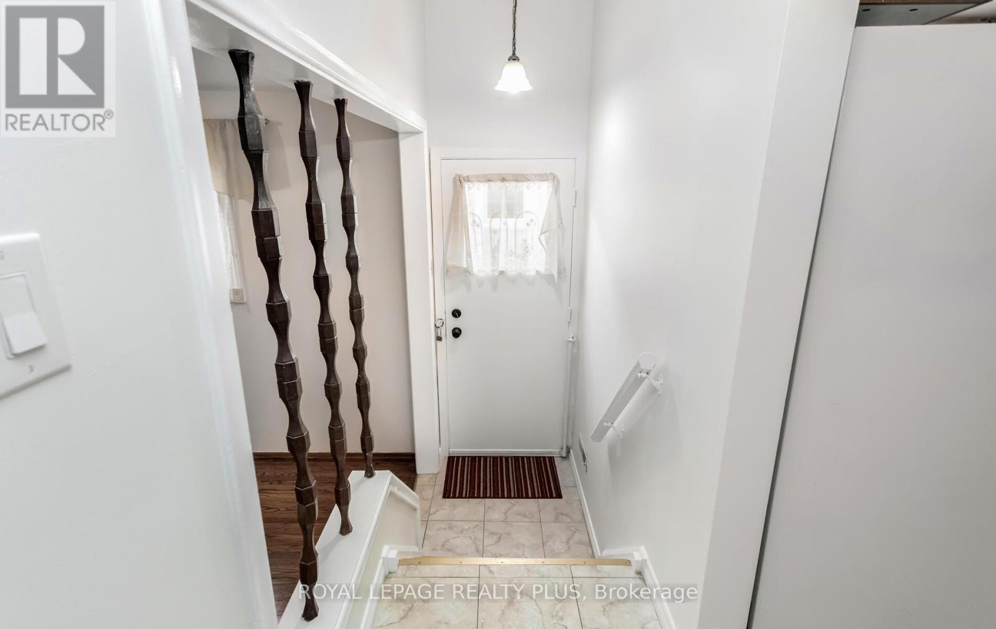4 Bedroom
2 Bathroom
Central Air Conditioning
Forced Air
$799,900
Stop your search! This charming 3+1 bedroom semi on a quiet crescent is the perfect home to start a family or to invest in. Lovingly maintained by the same owner for 45 years! Massive backyard for dogs and kids to play. Plenty of upgrades including newly finished hardwood floors (2024), new roof (2020), new driveway (2024). Furnace rebuilt (2021) with new heat exchanger, blower igniter, etc. + new AC (2021). Newly painted garage door. Digital thermostat. Freshly painted inside throughout! Ready for your finishing touches! Convenient side entrance. Finished basement features a large main room with a nook, a large bedroom, plus tons of storage including a large crawl space. Amazing family-friendly neighbourhood with kind neighbours. This is an estate sale so it is being sold as is. **** EXTRAS **** Excellent location close to shopping, public/catholic schools, UTM, parks, public transit, 2 hospitals + walking distance to a plethora of delicious fare on Dundas! 5 minute drive to Square One, Erindale GO and Streetsville GO. (id:34792)
Property Details
|
MLS® Number
|
W10426427 |
|
Property Type
|
Single Family |
|
Community Name
|
Erindale |
|
Amenities Near By
|
Hospital, Park, Schools |
|
Community Features
|
Community Centre |
|
Features
|
Carpet Free |
|
Parking Space Total
|
3 |
Building
|
Bathroom Total
|
2 |
|
Bedrooms Above Ground
|
3 |
|
Bedrooms Below Ground
|
1 |
|
Bedrooms Total
|
4 |
|
Appliances
|
Water Heater, Window Coverings |
|
Basement Development
|
Finished |
|
Basement Type
|
N/a (finished) |
|
Construction Status
|
Insulation Upgraded |
|
Construction Style Attachment
|
Semi-detached |
|
Cooling Type
|
Central Air Conditioning |
|
Exterior Finish
|
Brick, Vinyl Siding |
|
Flooring Type
|
Hardwood, Ceramic, Laminate |
|
Foundation Type
|
Poured Concrete |
|
Half Bath Total
|
1 |
|
Heating Fuel
|
Natural Gas |
|
Heating Type
|
Forced Air |
|
Stories Total
|
2 |
|
Type
|
House |
|
Utility Water
|
Municipal Water |
Parking
Land
|
Acreage
|
No |
|
Fence Type
|
Fenced Yard |
|
Land Amenities
|
Hospital, Park, Schools |
|
Sewer
|
Sanitary Sewer |
|
Size Depth
|
149 Ft |
|
Size Frontage
|
30 Ft |
|
Size Irregular
|
30 X 149 Ft |
|
Size Total Text
|
30 X 149 Ft |
|
Surface Water
|
River/stream |
|
Zoning Description
|
Rm1 |
Rooms
| Level |
Type |
Length |
Width |
Dimensions |
|
Second Level |
Primary Bedroom |
3.64 m |
3.34 m |
3.64 m x 3.34 m |
|
Second Level |
Bedroom 2 |
3.63 m |
3.34 m |
3.63 m x 3.34 m |
|
Second Level |
Bedroom 3 |
3.39 m |
2.88 m |
3.39 m x 2.88 m |
|
Basement |
Great Room |
4.77 m |
4.41 m |
4.77 m x 4.41 m |
|
Basement |
Bedroom |
4.33 m |
2.36 m |
4.33 m x 2.36 m |
|
Basement |
Other |
2.42 m |
1.64 m |
2.42 m x 1.64 m |
|
Main Level |
Den |
4.01 m |
2.47 m |
4.01 m x 2.47 m |
|
Main Level |
Kitchen |
3.29 m |
2.98 m |
3.29 m x 2.98 m |
|
Main Level |
Dining Room |
2.99 m |
2.8 m |
2.99 m x 2.8 m |
|
Main Level |
Family Room |
5.09 m |
3.76 m |
5.09 m x 3.76 m |
https://www.realtor.ca/real-estate/27656162/3672-ellengale-drive-mississauga-erindale-erindale








