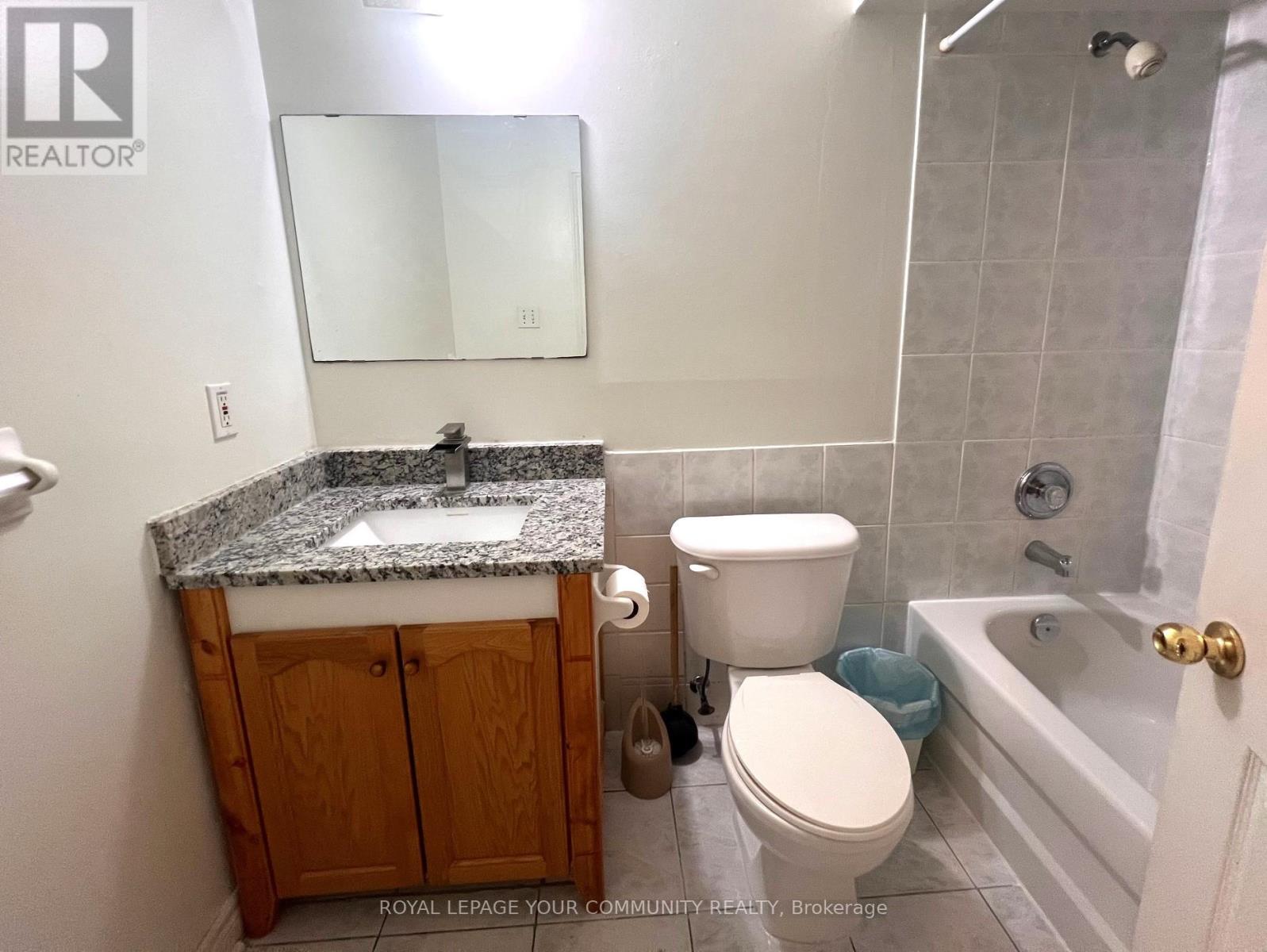(855) 500-SOLD
Info@SearchRealty.ca
35 Aylesworth Avenue Home For Sale Toronto (Birchcliffe-Cliffside), Ontario M1N 2J4
E10426654
Instantly Display All Photos
Complete this form to instantly display all photos and information. View as many properties as you wish.
2 Bedroom
1 Bathroom
Central Air Conditioning
Forced Air
$1,750 Monthly
Convenient Location at the Heart of Birchcliff. Separate Entrance from Backyard. Functional Layout. Spacious Bedrooms. Private Ensuite Laundry. One Parking Space On Driveway and Utilities (Hydro/Heat/Water) Included. Close to Beaches and Downtown Toronto. **** EXTRAS **** Include: Fridge, Stove, Range Hood, Stacked Washer/Dryer. Tenant Pays Own Phone/Internet and Tenant Insurance. AAA Tenant Only. No Pets and Non Smoker. (id:34792)
Property Details
| MLS® Number | E10426654 |
| Property Type | Single Family |
| Community Name | Birchcliffe-Cliffside |
| Parking Space Total | 1 |
Building
| Bathroom Total | 1 |
| Bedrooms Above Ground | 2 |
| Bedrooms Total | 2 |
| Appliances | Furniture |
| Basement Development | Finished |
| Basement Type | N/a (finished) |
| Construction Style Attachment | Detached |
| Cooling Type | Central Air Conditioning |
| Exterior Finish | Brick |
| Flooring Type | Ceramic, Laminate |
| Heating Fuel | Natural Gas |
| Heating Type | Forced Air |
| Stories Total | 2 |
| Type | House |
| Utility Water | Municipal Water |
Land
| Acreage | No |
| Sewer | Sanitary Sewer |
Rooms
| Level | Type | Length | Width | Dimensions |
|---|---|---|---|---|
| Basement | Living Room | 4.14 m | 3.56 m | 4.14 m x 3.56 m |
| Basement | Dining Room | 4.14 m | 3.56 m | 4.14 m x 3.56 m |
| Basement | Kitchen | 2.21 m | 1.63 m | 2.21 m x 1.63 m |
| Basement | Primary Bedroom | 3.51 m | 2.9 m | 3.51 m x 2.9 m |
| Basement | Bedroom 2 | 2.85 m | 2.49 m | 2.85 m x 2.49 m |













