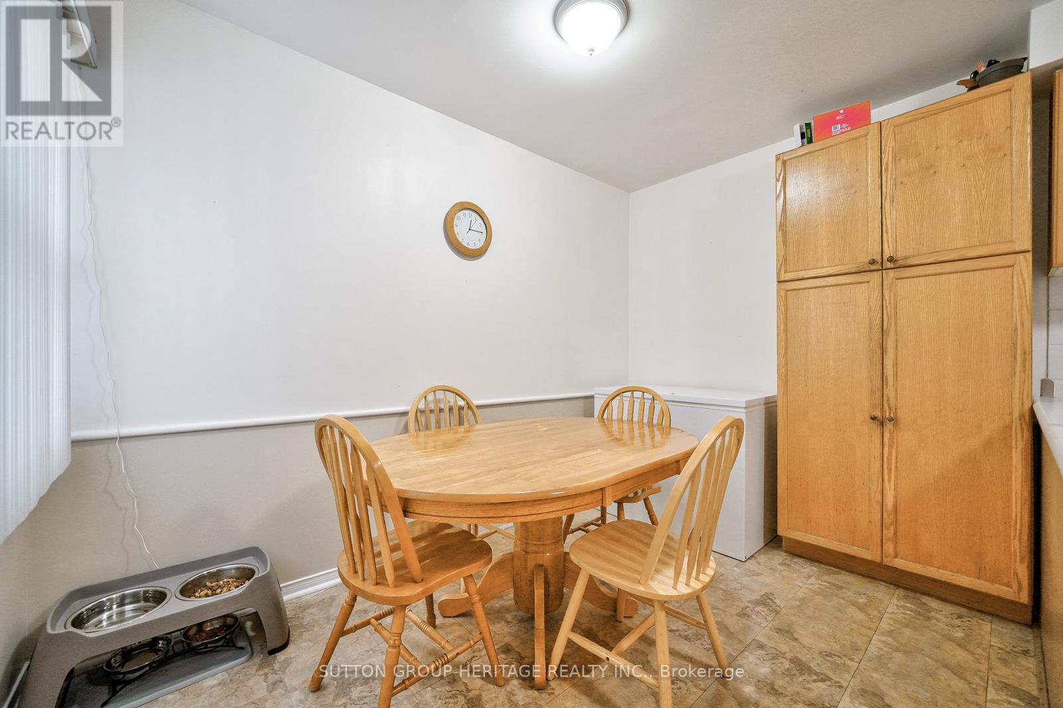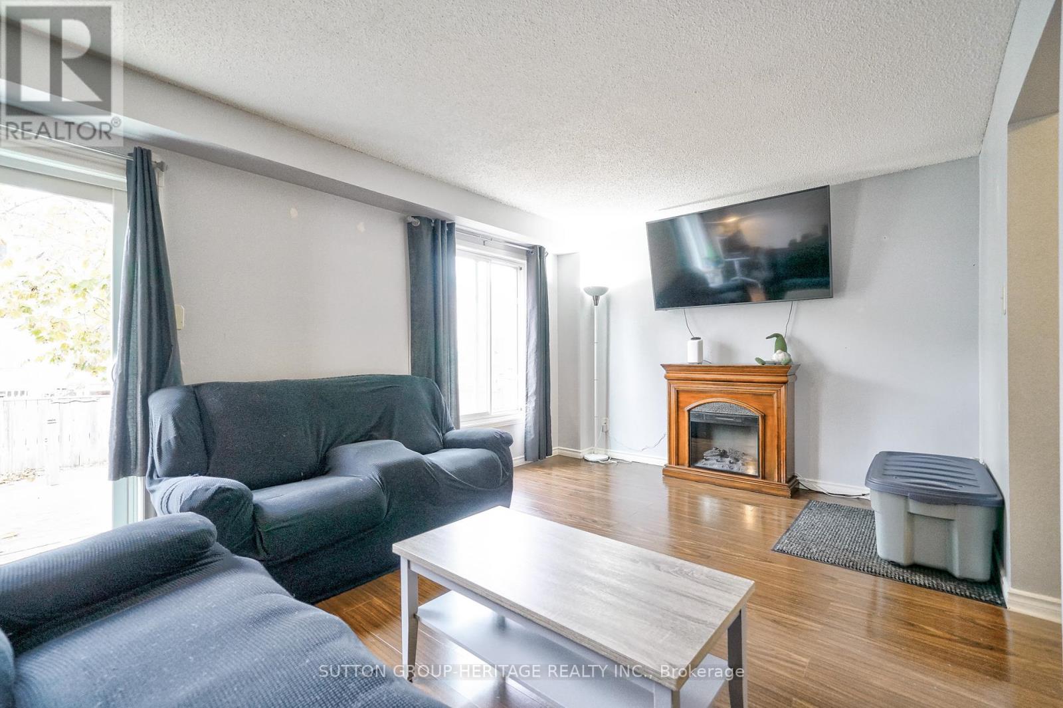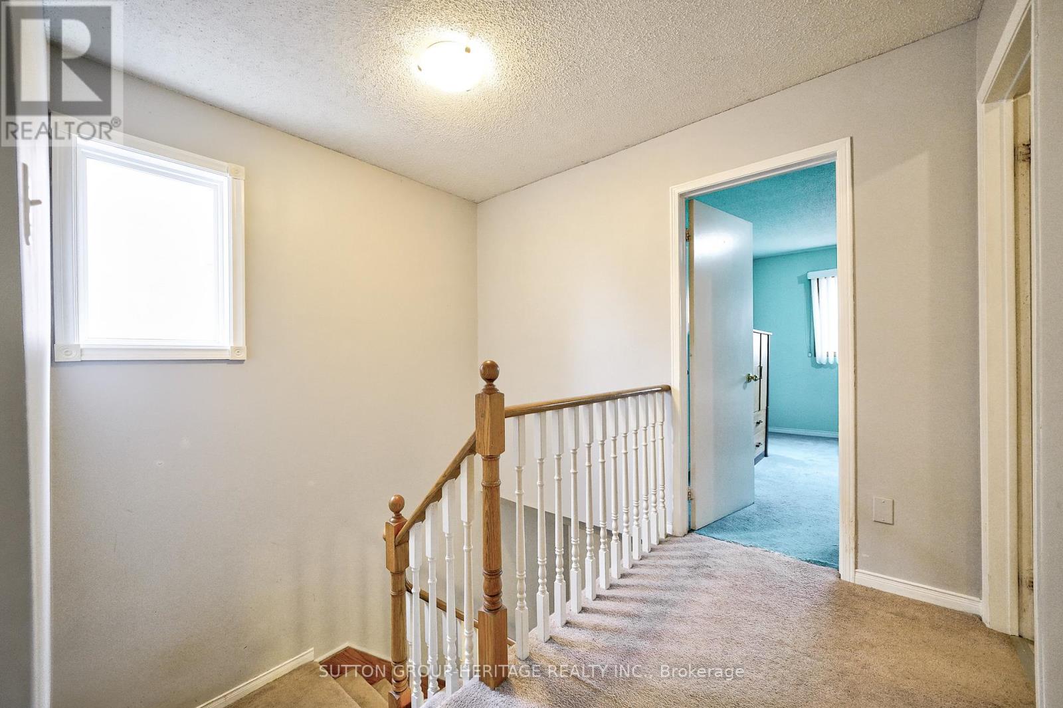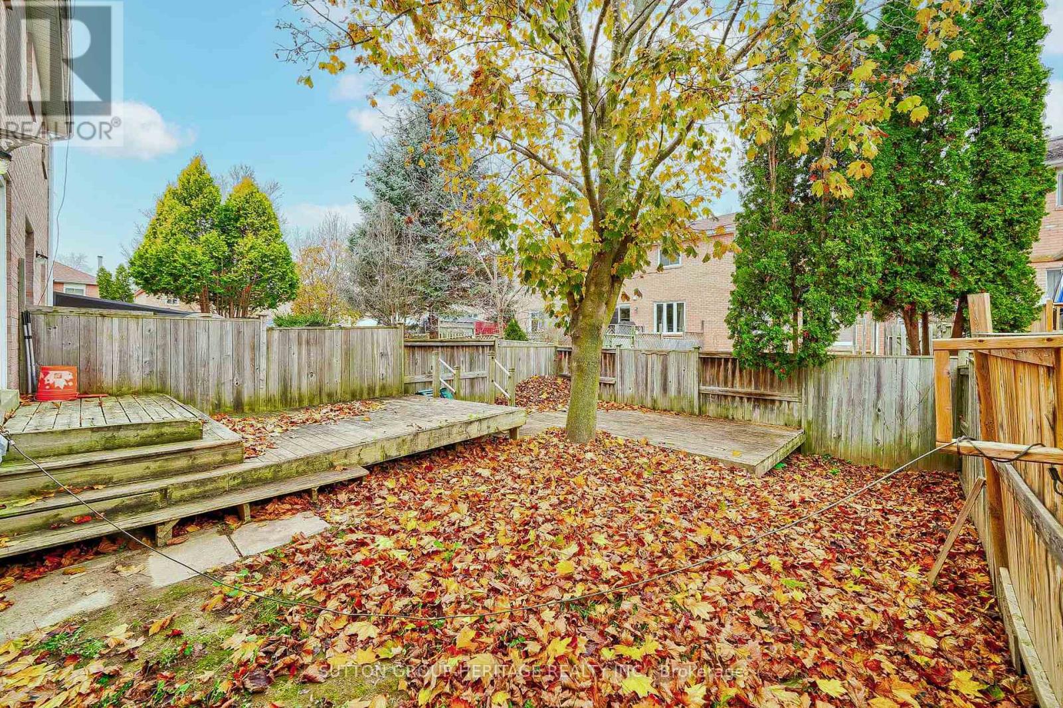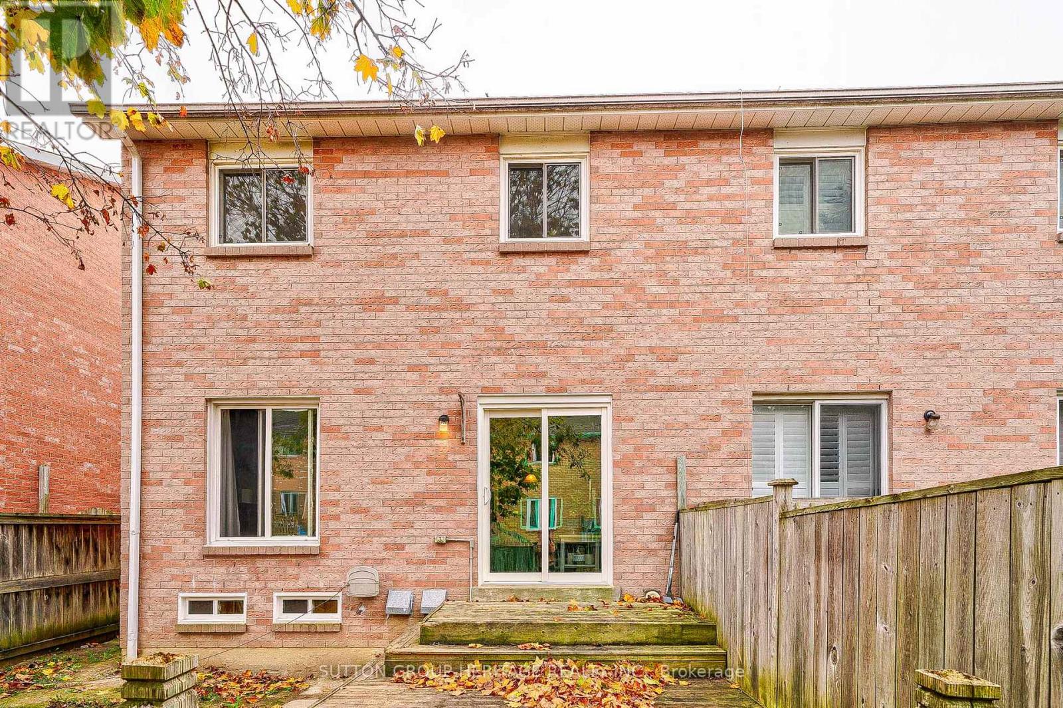(855) 500-SOLD
Info@SearchRealty.ca
36 Weekes Drive Home For Sale Ajax (Central West), Ontario L1T 3T2
E10427477
Instantly Display All Photos
Complete this form to instantly display all photos and information. View as many properties as you wish.
4 Bedroom
3 Bathroom
Central Air Conditioning
Forced Air
$790,000
Welcome To This Spacious 3 Bedroom End-Unit Townhouse With Finished Basement. Features Include An Eat-In Kitchen With Breakfast Area, A Separate Dining Room, Living Room With Walkout To Deck And Yard. Upstairs You Have The Primary Bedroom With His And Hers Closets And a 4 Piece Semi Ensuite Bathroom, 2 More Bedrooms Complete The 2nd Floor. The Basement Features a Recreation Room, A Bedroom, And Laundry Room. Located Close To Schools, HWYs 401 & 407 And Public Transit. Short Walk To Corner Store, Pharmacy, Restaurant, And Other Amenities. (id:34792)
Property Details
| MLS® Number | E10427477 |
| Property Type | Single Family |
| Community Name | Central West |
| Parking Space Total | 3 |
Building
| Bathroom Total | 3 |
| Bedrooms Above Ground | 3 |
| Bedrooms Below Ground | 1 |
| Bedrooms Total | 4 |
| Appliances | Dryer, Refrigerator, Stove, Washer |
| Basement Development | Finished |
| Basement Type | N/a (finished) |
| Construction Style Attachment | Attached |
| Cooling Type | Central Air Conditioning |
| Exterior Finish | Brick, Aluminum Siding |
| Foundation Type | Concrete |
| Half Bath Total | 2 |
| Heating Fuel | Natural Gas |
| Heating Type | Forced Air |
| Stories Total | 2 |
| Type | Row / Townhouse |
| Utility Water | Municipal Water |
Parking
| Attached Garage |
Land
| Acreage | No |
| Sewer | Sanitary Sewer |
| Size Depth | 109 Ft ,10 In |
| Size Frontage | 25 Ft ,9 In |
| Size Irregular | 25.75 X 109.91 Ft |
| Size Total Text | 25.75 X 109.91 Ft |
Rooms
| Level | Type | Length | Width | Dimensions |
|---|---|---|---|---|
| Second Level | Primary Bedroom | 4.6 m | 3.85 m | 4.6 m x 3.85 m |
| Second Level | Bedroom 2 | 3.7 m | 2.75 m | 3.7 m x 2.75 m |
| Second Level | Bedroom 3 | 3.7 m | 2.7 m | 3.7 m x 2.7 m |
| Basement | Recreational, Games Room | 6.4 m | 5.21 m | 6.4 m x 5.21 m |
| Basement | Bedroom 4 | 4.9 m | 3.35 m | 4.9 m x 3.35 m |
| Basement | Laundry Room | 2.5 m | 1.37 m | 2.5 m x 1.37 m |
| Ground Level | Kitchen | 4.9 m | 3.3 m | 4.9 m x 3.3 m |
| Ground Level | Dining Room | 3.3 m | 3.1 m | 3.3 m x 3.1 m |
| Ground Level | Living Room | 5.9 m | 3.4 m | 5.9 m x 3.4 m |
https://www.realtor.ca/real-estate/27658040/36-weekes-drive-ajax-central-west-central-west








