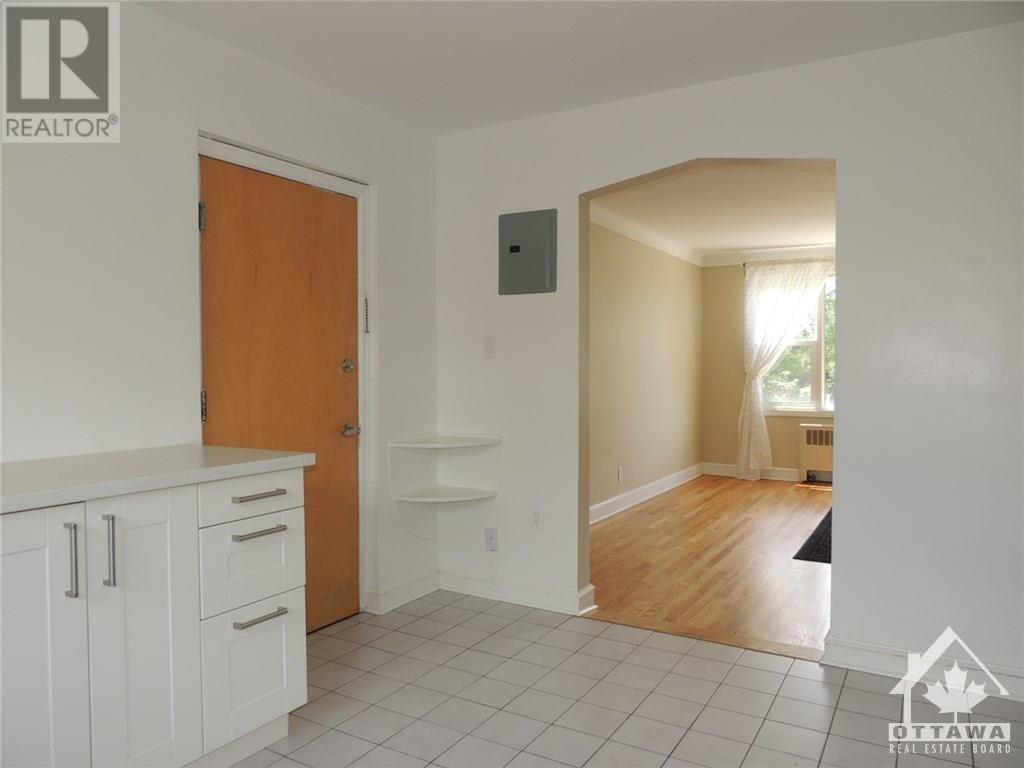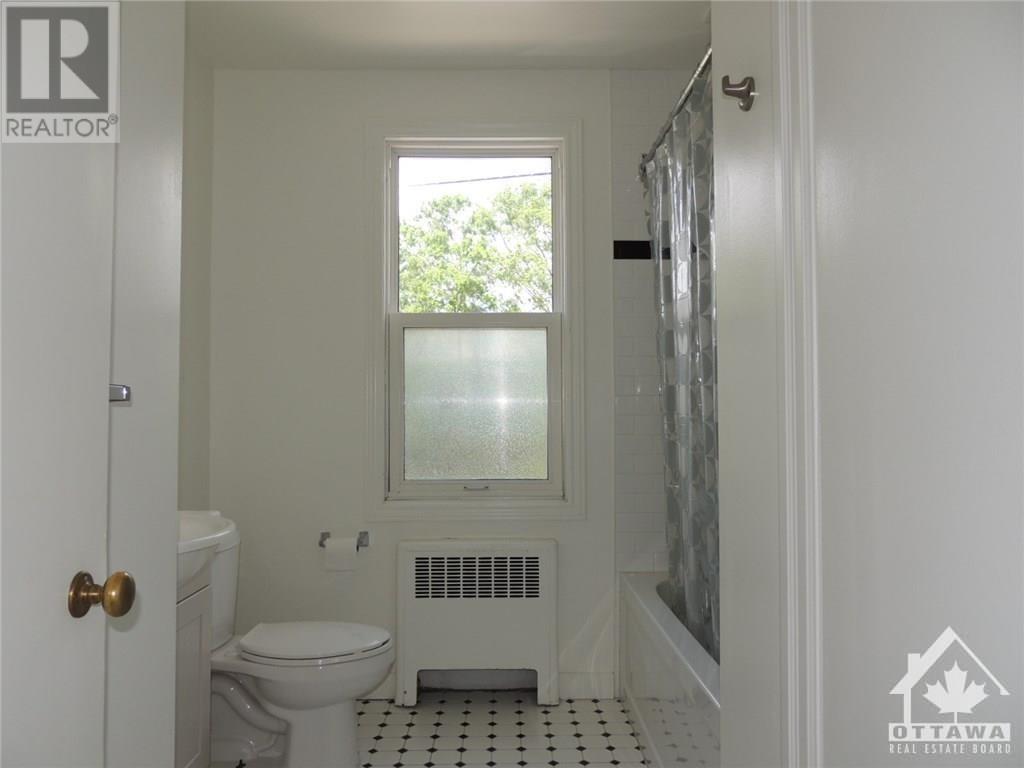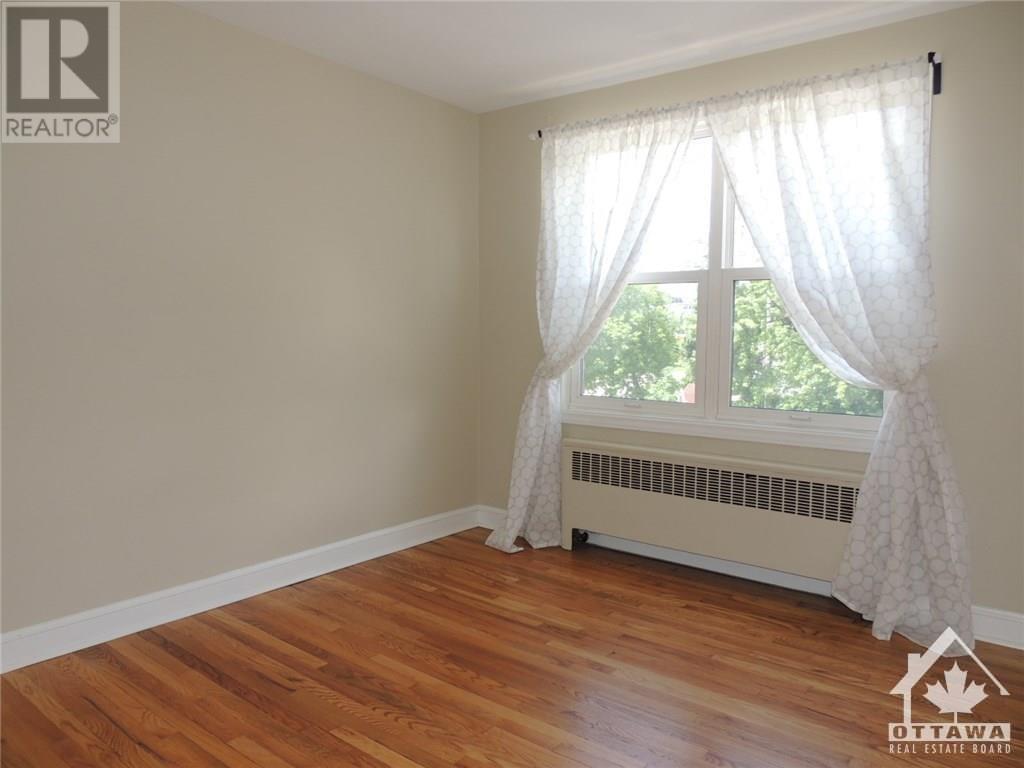2 Bedroom
1 Bathroom
None
Hot Water Radiator Heat
$1,975 Monthly
Renovated, spacious, bright 2 bedroom apartment in convenient location in Westboro. Parking included, heat included, shared laundry on premises, storage locker. Recently painted, floors refinished, new windows, kitchen and bathroom recently gutted and replaced. Stainless steel stove, dishwasher and hood fan, wall opened up between living room and dining area. First and last month's rent by bank draft (with receipt from Bank), or online payee through RBC or TD. Rental application and credit check required. January 1st possession. 24 hours notice to tenant requested for showings. Available January 1. Tenant works from home, so may be present for showings Mon-Fri 9-5. (id:34792)
Property Details
|
MLS® Number
|
1420302 |
|
Property Type
|
Single Family |
|
Neigbourhood
|
Westboro |
|
Amenities Near By
|
Public Transit, Recreation Nearby, Shopping |
|
Parking Space Total
|
1 |
Building
|
Bathroom Total
|
1 |
|
Bedrooms Above Ground
|
2 |
|
Bedrooms Total
|
2 |
|
Amenities
|
Laundry Facility |
|
Appliances
|
Refrigerator, Dishwasher, Hood Fan, Stove |
|
Basement Development
|
Partially Finished |
|
Basement Type
|
Common (partially Finished) |
|
Constructed Date
|
1955 |
|
Cooling Type
|
None |
|
Exterior Finish
|
Brick |
|
Flooring Type
|
Hardwood, Tile |
|
Heating Fuel
|
Natural Gas |
|
Heating Type
|
Hot Water Radiator Heat |
|
Stories Total
|
1 |
|
Type
|
Apartment |
|
Utility Water
|
Municipal Water |
Parking
Land
|
Acreage
|
No |
|
Land Amenities
|
Public Transit, Recreation Nearby, Shopping |
|
Sewer
|
Municipal Sewage System |
|
Size Depth
|
100 Ft |
|
Size Frontage
|
50 Ft |
|
Size Irregular
|
50 Ft X 100 Ft |
|
Size Total Text
|
50 Ft X 100 Ft |
|
Zoning Description
|
Possession January 1 |
Rooms
| Level |
Type |
Length |
Width |
Dimensions |
|
Second Level |
Primary Bedroom |
|
|
12'0" x 10'0" |
|
Second Level |
Bedroom |
|
|
10'0" x 10'0" |
|
Second Level |
Dining Room |
|
|
14'0" x 10'4" |
|
Second Level |
Kitchen |
|
|
10'0" x 7'0" |
|
Second Level |
Living Room |
|
|
14'0" x 14'0" |
|
Second Level |
Full Bathroom |
|
|
7'0" x 5'0" |
|
Lower Level |
Laundry Room |
|
|
10'0" x 10'0" |
|
Lower Level |
Storage |
|
|
5'0" x 4'0" |
https://www.realtor.ca/real-estate/27658151/310-byron-avenue-unit3-ottawa-westboro
































