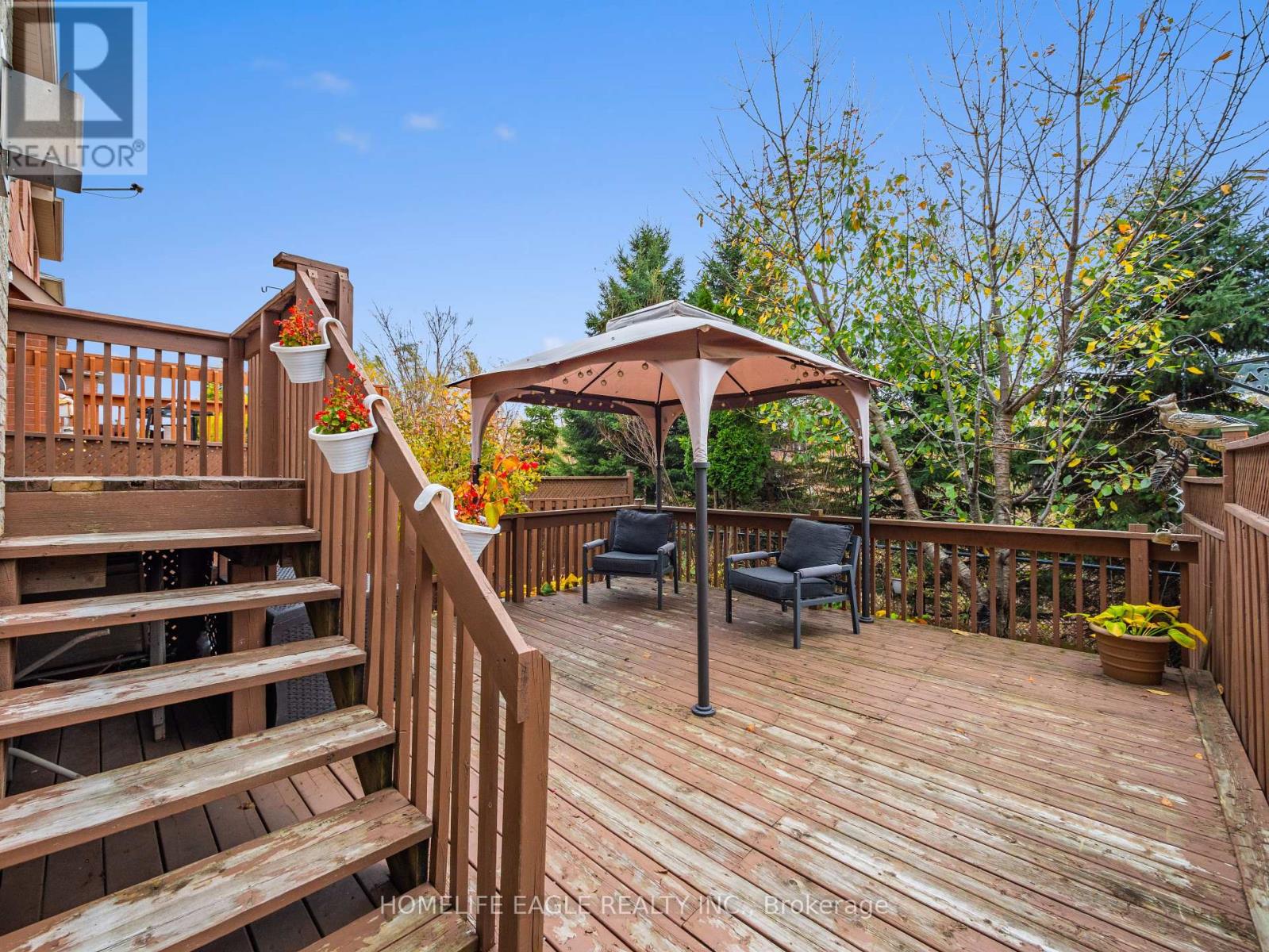4 Bedroom
3 Bathroom
Fireplace
Central Air Conditioning
Forced Air
$948,000
Welcome to the highly sought-after community of Fletcher's Meadow in Brampton* Perfect 3 Bedroom Semi-Detached Home on a premium ravine lot with no sidewalk* The all-brick exterior adds timeless curb appeal* complemented by 22 ft of frontage* the open concept layout features premium hardwood floors throughout the main floor with tiles in the kitchen*8 ft ceilings on the second floor* creating a bright and spacious atmosphere* The cozy gas fireplace in the living room is perfect for relaxing* while the spacious master bedroom provides a tranquil retreat* Step outside to enjoy the walkout deck* overlooking breathtaking views of a beautiful ravine lot* ideal for outdoor entertaining* This home is ideally located close to amenities such as grocery stores, pharmacies, parks, and bus stops* Just steps away from Cassie Campbell Community Centre, its nestled in a remarkable neighborhood with easy access to schools, trails, and a variety of local conveniences* (id:34792)
Property Details
|
MLS® Number
|
W10427541 |
|
Property Type
|
Single Family |
|
Community Name
|
Fletcher's Meadow |
|
Parking Space Total
|
3 |
Building
|
Bathroom Total
|
3 |
|
Bedrooms Above Ground
|
3 |
|
Bedrooms Below Ground
|
1 |
|
Bedrooms Total
|
4 |
|
Basement Development
|
Unfinished |
|
Basement Type
|
N/a (unfinished) |
|
Construction Style Attachment
|
Semi-detached |
|
Cooling Type
|
Central Air Conditioning |
|
Exterior Finish
|
Brick |
|
Fireplace Present
|
Yes |
|
Foundation Type
|
Concrete |
|
Half Bath Total
|
1 |
|
Heating Fuel
|
Natural Gas |
|
Heating Type
|
Forced Air |
|
Stories Total
|
2 |
|
Type
|
House |
|
Utility Water
|
Municipal Water |
Parking
Land
|
Acreage
|
No |
|
Sewer
|
Sanitary Sewer |
|
Size Depth
|
120 Ft ,2 In |
|
Size Frontage
|
22 Ft ,6 In |
|
Size Irregular
|
22.51 X 120.2 Ft |
|
Size Total Text
|
22.51 X 120.2 Ft |
https://www.realtor.ca/real-estate/27658174/14-corvette-court-brampton-fletchers-meadow-fletchers-meadow

























