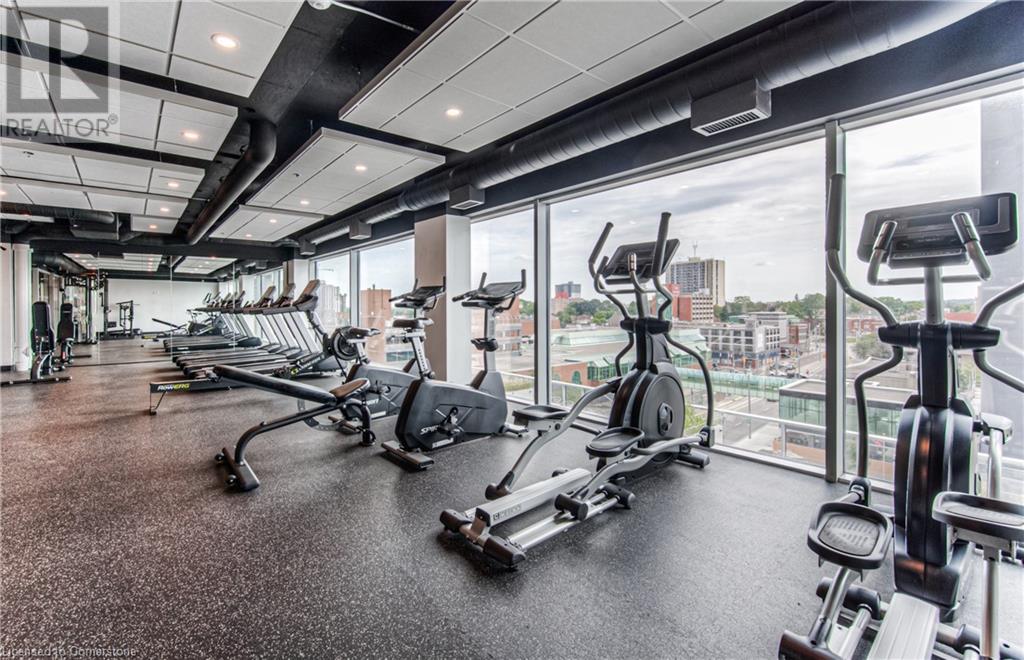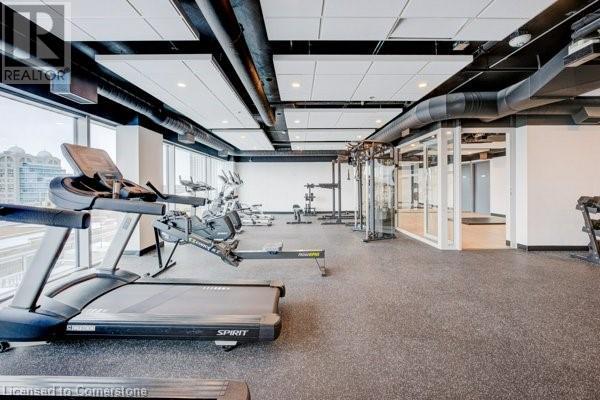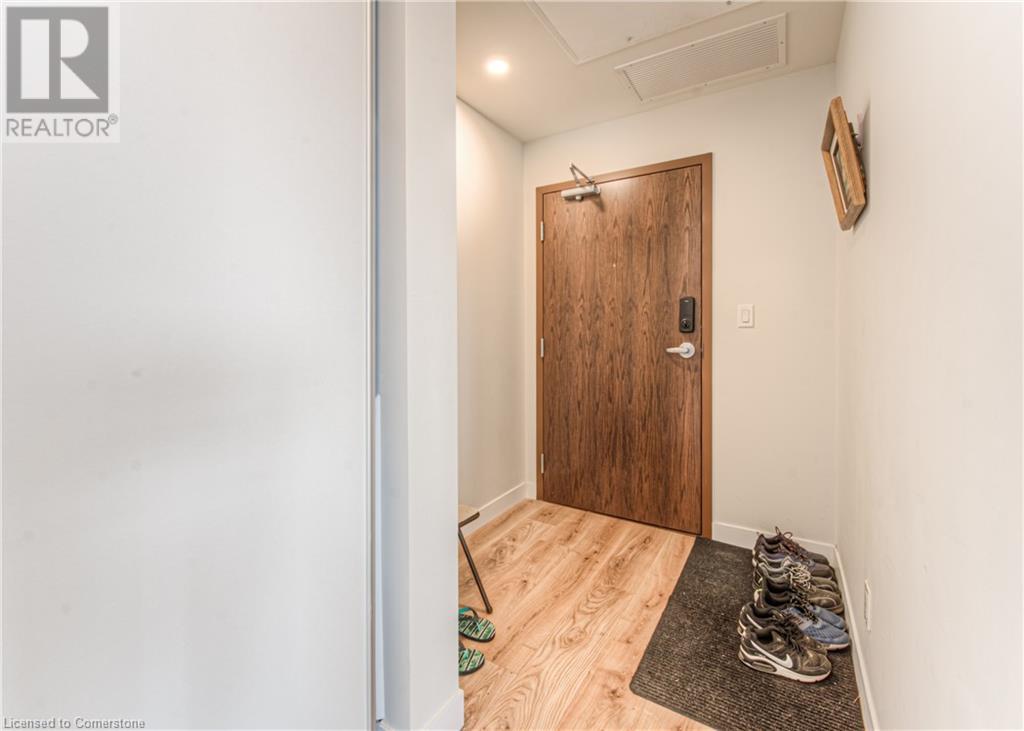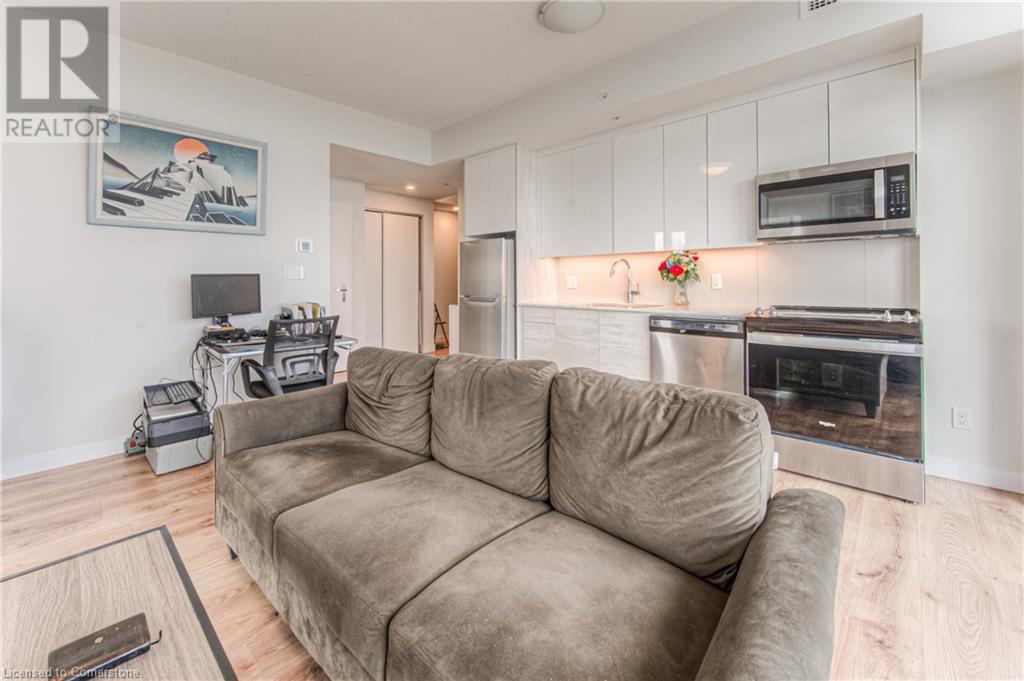60 Frederick St Street Unit# 3514 Home For Sale Kitchener, Ontario N2H 0C7
40678356
Instantly Display All Photos
Complete this form to instantly display all photos and information. View as many properties as you wish.
$539,000Maintenance,
$517.91 Monthly
Maintenance,
$517.91 MonthlyElevate Your Lifestyle in the Heart of Kitchener City Center Discover unparalleled urban living in this prestigious property that defines convenience, style, and opportunity. Perfectly positioned, this residence offers breathtaking cityscape views and unbeatable proximity to everything downtown Kitchener has to offer. Steps from the LRT platform, kitty-corner to Conestoga College, and directly across from the Provincial Courthouse, this location is a hub of accessibility and energy. Stroll to vibrant downtown attractions like the renowned farmers market or ride the LRT for effortless access to Uptown Waterloo and both Universities. The building itself is a masterpiece of modern living, featuring premium amenities that cater to your every need: A welcoming concierge and secure entry for peace of mind. An expansive patio and party room for entertaining. A tranquil yoga studio and a fully equipped gym to keep you centered and active. The suite is nothing short of extraordinary. With two spacious bedrooms, two pristine bathrooms, and the convenience of in-suite laundry, you’ll feel at home from the moment you step in. Private parking and dedicated storage add even more ease to your day-to-day. Natural light pours through floor-to-ceiling windows, creating an open, airy ambiance, while the generous balcony beckons for morning coffees or evening city views. Ideal for savvy students or professionals, this property is a smart investment for those seeking to own a piece of the city while building equity. With its unbeatable location and stunning features, this is more than a home—it’s a lifestyle. Don’t miss this rare opportunity! Photographers will love the views, and city dwellers will adore the vibrancy. Contact Deanna Anene, Broker, at 519-503-7181 to schedule your personal tour today. Let your urban adventure begin! (id:34792)
Property Details
| MLS® Number | 40678356 |
| Property Type | Single Family |
| Amenities Near By | Airport, Golf Nearby, Hospital, Park, Place Of Worship, Playground, Public Transit, Schools, Shopping, Ski Area |
| Features | Conservation/green Belt, Balcony |
| Parking Space Total | 1 |
| Storage Type | Locker |
Building
| Bathroom Total | 2 |
| Bedrooms Above Ground | 2 |
| Bedrooms Total | 2 |
| Amenities | Exercise Centre |
| Appliances | Dishwasher, Dryer, Microwave, Refrigerator, Stove, Washer, Hood Fan |
| Basement Type | None |
| Construction Style Attachment | Attached |
| Cooling Type | Central Air Conditioning |
| Heating Fuel | Natural Gas |
| Heating Type | Forced Air |
| Stories Total | 1 |
| Size Interior | 615.46 Sqft |
| Type | Apartment |
| Utility Water | Municipal Water |
Parking
| Underground |
Land
| Access Type | Highway Access, Highway Nearby, Rail Access |
| Acreage | No |
| Land Amenities | Airport, Golf Nearby, Hospital, Park, Place Of Worship, Playground, Public Transit, Schools, Shopping, Ski Area |
| Sewer | Municipal Sewage System |
| Size Total Text | Unknown |
| Zoning Description | D4 |
Rooms
| Level | Type | Length | Width | Dimensions |
|---|---|---|---|---|
| Main Level | 4pc Bathroom | 7'2'' x 4'11'' | ||
| Main Level | Bedroom | 8'8'' x 9'6'' | ||
| Main Level | Full Bathroom | 7'2'' x 4'10'' | ||
| Main Level | Primary Bedroom | 12'3'' x 9'6'' | ||
| Main Level | Living Room | 13'11'' x 10'11'' | ||
| Main Level | Kitchen | 13'11'' x 6'9'' |
https://www.realtor.ca/real-estate/27658371/60-frederick-st-street-unit-3514-kitchener





































