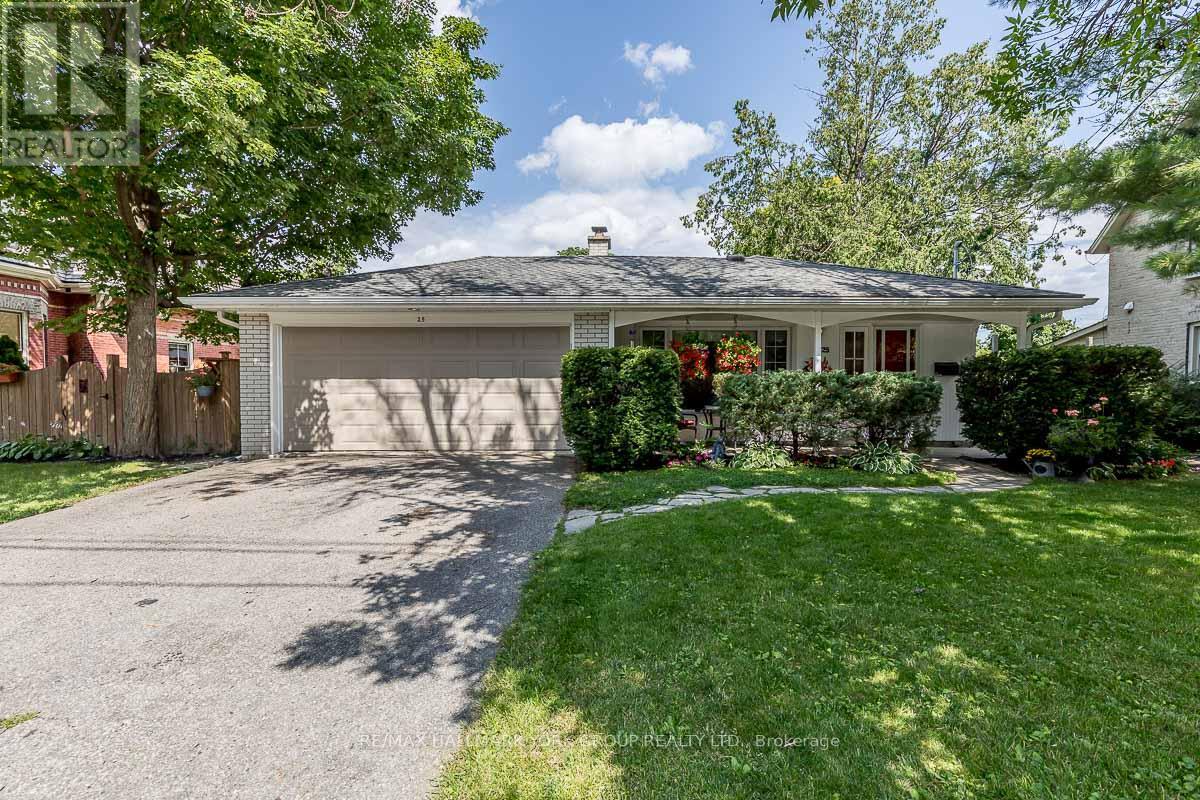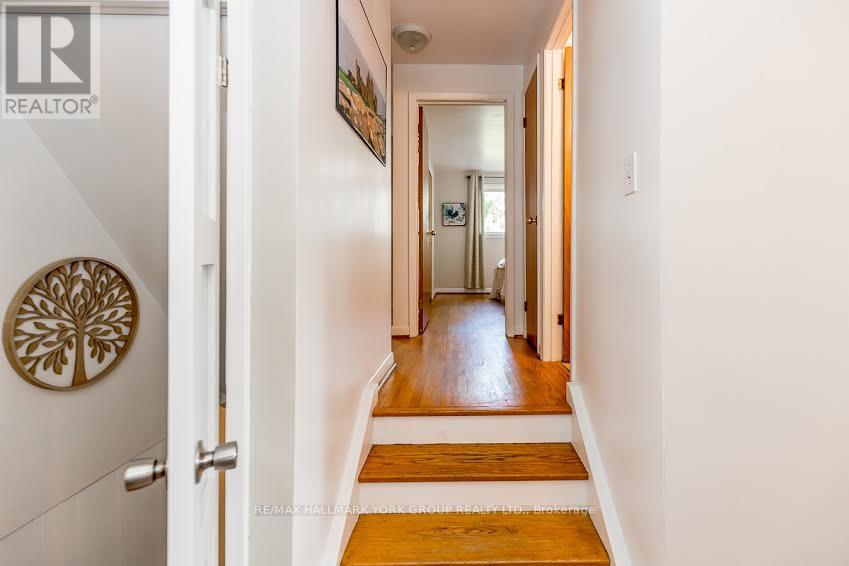3 Bedroom
2 Bathroom
Bungalow
Fireplace
Central Air Conditioning
Forced Air
$3,600 Monthly
Detached bungalow nestled in the heart of Aurora Village. 3 bedroom 2 bathroom Bungalow / Backsplit home with partially finished basement. Updated kitchen with quartz countertops, halogen lighting, and stainless steel appliances. Lower level has large family / rec room. Huge bright 51' x 134' flat lot with fully fenced yard. Excellent location close walk to GO Train, transit, shops, restaurants, parks, library, excellent schools and all of Aurora's rapidly developing amenities. Tenant responsible for all utilities, lawn care (mower provided), property maintenance and snow removal. **** EXTRAS **** 2 car attached garage. (id:34792)
Property Details
|
MLS® Number
|
N10427758 |
|
Property Type
|
Single Family |
|
Community Name
|
Aurora Village |
|
Parking Space Total
|
4 |
Building
|
Bathroom Total
|
2 |
|
Bedrooms Above Ground
|
3 |
|
Bedrooms Total
|
3 |
|
Amenities
|
Fireplace(s) |
|
Appliances
|
Water Heater, Dishwasher, Dryer, Microwave, Refrigerator, Stove, Washer |
|
Architectural Style
|
Bungalow |
|
Basement Development
|
Partially Finished |
|
Basement Type
|
N/a (partially Finished) |
|
Construction Style Attachment
|
Detached |
|
Cooling Type
|
Central Air Conditioning |
|
Exterior Finish
|
Brick |
|
Fireplace Present
|
Yes |
|
Fireplace Total
|
1 |
|
Flooring Type
|
Hardwood, Tile |
|
Foundation Type
|
Block |
|
Heating Fuel
|
Natural Gas |
|
Heating Type
|
Forced Air |
|
Stories Total
|
1 |
|
Type
|
House |
|
Utility Water
|
Municipal Water |
Parking
Land
|
Acreage
|
No |
|
Sewer
|
Sanitary Sewer |
|
Size Depth
|
134 Ft |
|
Size Frontage
|
52 Ft |
|
Size Irregular
|
52 X 134 Ft |
|
Size Total Text
|
52 X 134 Ft |
Rooms
| Level |
Type |
Length |
Width |
Dimensions |
|
Lower Level |
Family Room |
7.4 m |
3.8 m |
7.4 m x 3.8 m |
|
Lower Level |
Utility Room |
3.3 m |
3 m |
3.3 m x 3 m |
|
Main Level |
Living Room |
4.5 m |
4 m |
4.5 m x 4 m |
|
Main Level |
Dining Room |
3.3 m |
3 m |
3.3 m x 3 m |
|
Main Level |
Kitchen |
3 m |
3 m |
3 m x 3 m |
|
Main Level |
Eating Area |
3.3 m |
3 m |
3.3 m x 3 m |
|
Upper Level |
Primary Bedroom |
4 m |
3.3 m |
4 m x 3.3 m |
|
Upper Level |
Bedroom 2 |
3.3 m |
3.3 m |
3.3 m x 3.3 m |
|
Upper Level |
Bedroom 3 |
3.3 m |
3 m |
3.3 m x 3 m |
Utilities
|
Cable
|
Available |
|
Sewer
|
Installed |
https://www.realtor.ca/real-estate/27658631/25-spruce-street-aurora-aurora-village-aurora-village








































