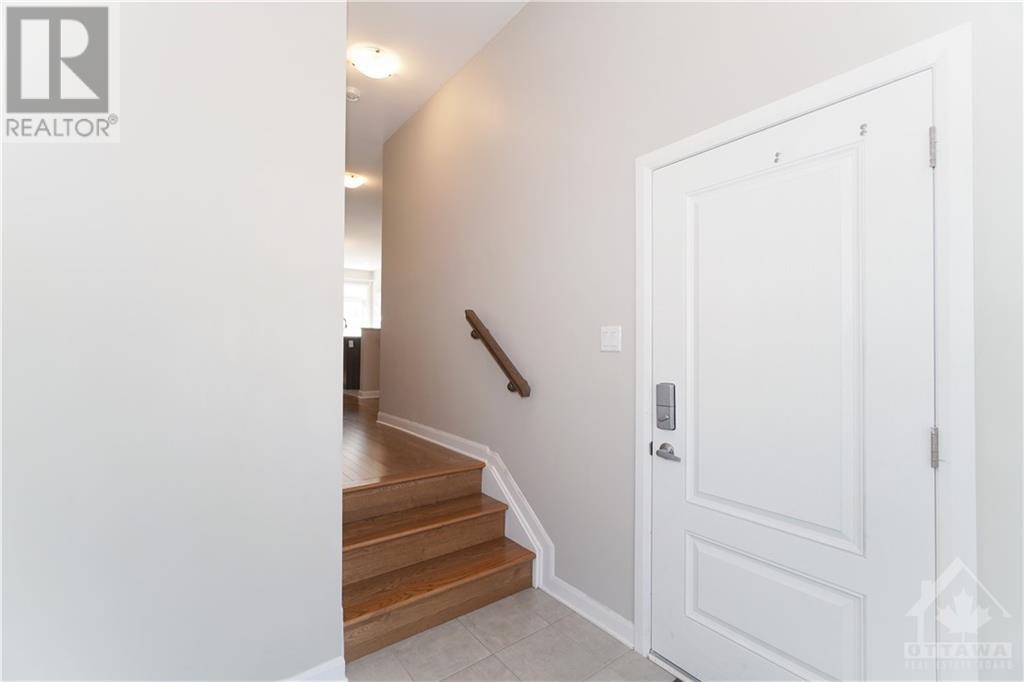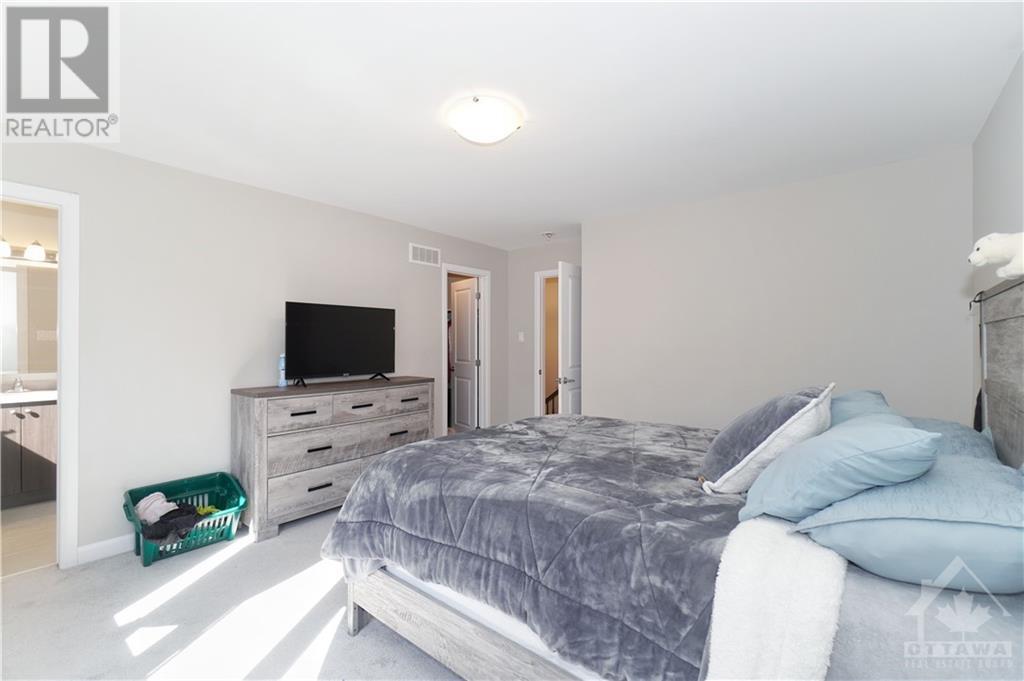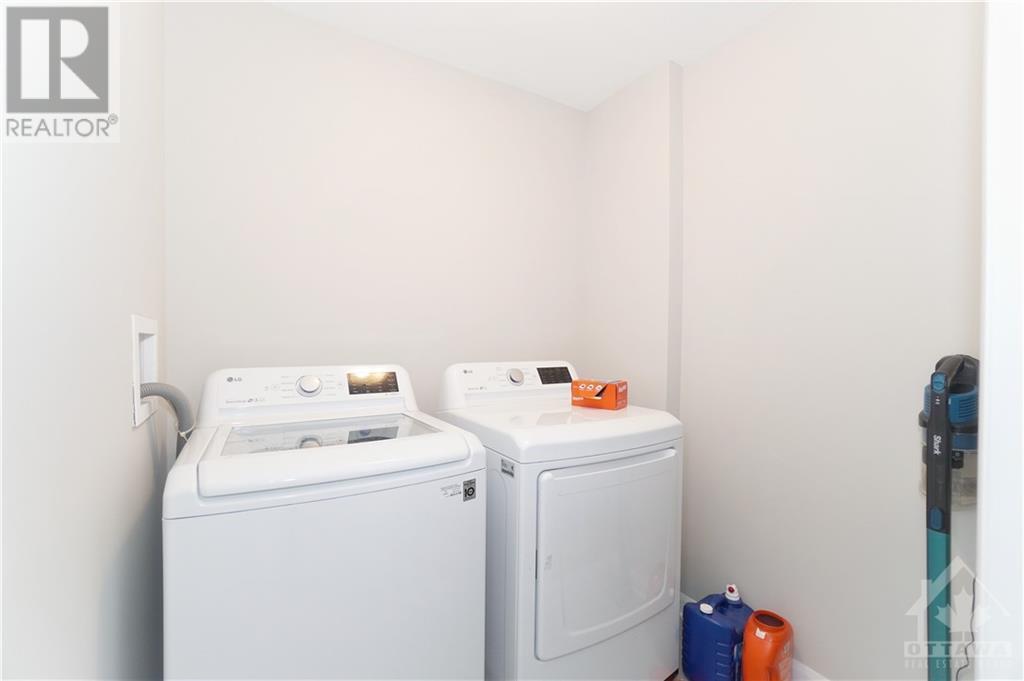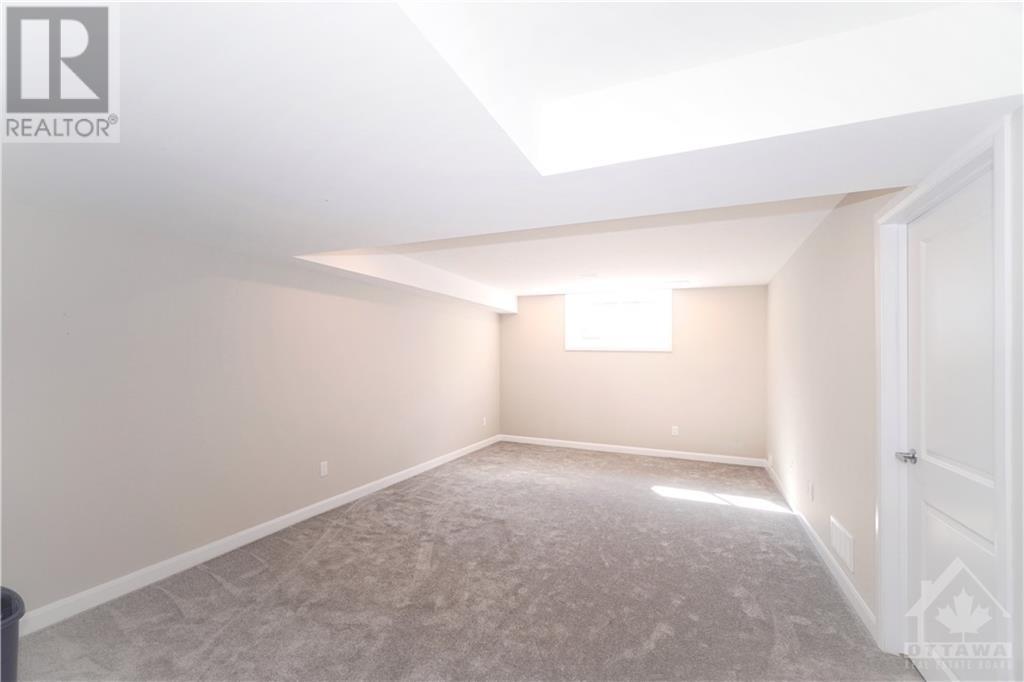3 Bedroom
3 Bathroom
Central Air Conditioning
Forced Air
$2,700 Monthly
Date Available: Oct 15. Well maintained MINTO Montery townhouse located in the heart of Barrhaven is for rent, with 3 beds and 3 baths. Loaded with upgrades, including premium flooring on the main level, 9 ft ceilings and open concept layout. The chef-style kitchen boasts solid wood cabinetry and stainless-steel appliances. The great room is perfect for entertaining with a dining area diagonal to the living room. Upstairs are 2 proportional bedrooms and a spacious primary bedroom with ensuite. The finished lower level provides an additional living space. Walking Distance to St Joseph HS, close to public transit and shopping. Please include proof of income, credit report and photo ID with rental application. NO Pets, NO Roommates and NO Smokers. (id:34792)
Property Details
|
MLS® Number
|
1420559 |
|
Property Type
|
Single Family |
|
Neigbourhood
|
HEARTS DESIRE |
|
Amenities Near By
|
Golf Nearby, Public Transit, Recreation Nearby, Shopping |
|
Parking Space Total
|
2 |
Building
|
Bathroom Total
|
3 |
|
Bedrooms Above Ground
|
3 |
|
Bedrooms Total
|
3 |
|
Amenities
|
Laundry - In Suite |
|
Appliances
|
Refrigerator, Dishwasher, Dryer, Hood Fan, Stove, Washer |
|
Basement Development
|
Finished |
|
Basement Type
|
Full (finished) |
|
Constructed Date
|
2019 |
|
Cooling Type
|
Central Air Conditioning |
|
Exterior Finish
|
Brick, Siding, Concrete |
|
Flooring Type
|
Carpeted, Hardwood |
|
Half Bath Total
|
1 |
|
Heating Fuel
|
Natural Gas |
|
Heating Type
|
Forced Air |
|
Stories Total
|
2 |
|
Type
|
Row / Townhouse |
|
Utility Water
|
Municipal Water |
Parking
Land
|
Acreage
|
No |
|
Land Amenities
|
Golf Nearby, Public Transit, Recreation Nearby, Shopping |
|
Sewer
|
Municipal Sewage System |
|
Size Depth
|
91 Ft ,9 In |
|
Size Frontage
|
20 Ft ,4 In |
|
Size Irregular
|
20.35 Ft X 91.75 Ft |
|
Size Total Text
|
20.35 Ft X 91.75 Ft |
|
Zoning Description
|
Res |
Rooms
| Level |
Type |
Length |
Width |
Dimensions |
|
Second Level |
Primary Bedroom |
|
|
13'0" x 13'11" |
|
Second Level |
Bedroom |
|
|
10'0" x 11'1" |
|
Second Level |
Bedroom |
|
|
9'1" x 10'1" |
|
Second Level |
3pc Bathroom |
|
|
Measurements not available |
|
Second Level |
3pc Bathroom |
|
|
Measurements not available |
|
Basement |
Recreation Room |
|
|
19'5" x 15'4" |
|
Basement |
2pc Bathroom |
|
|
Measurements not available |
|
Main Level |
Dining Room |
|
|
10'4" x 10'0" |
|
Main Level |
Living Room |
|
|
10'4" x 14'0" |
|
Main Level |
Kitchen |
|
|
8'8" x 16'3" |
|
Main Level |
2pc Bathroom |
|
|
Measurements not available |
https://www.realtor.ca/real-estate/27659029/422-kayak-street-ottawa-hearts-desire




























