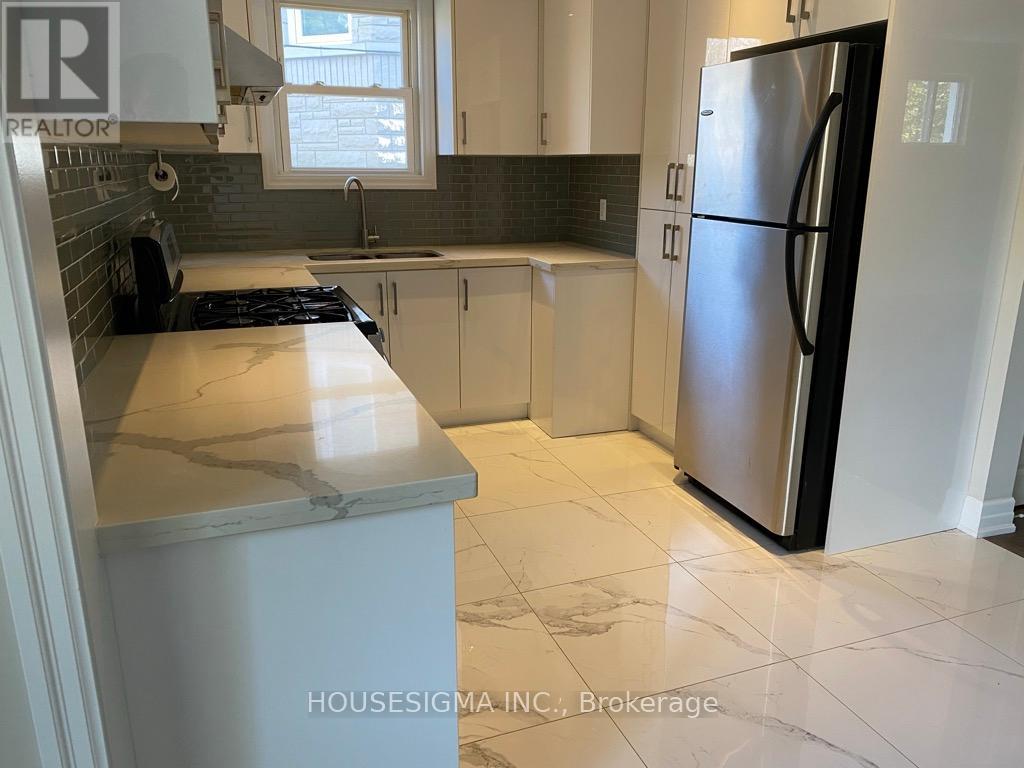3 Bedroom
1 Bathroom
Bungalow
Central Air Conditioning
Forced Air
$3,350 Monthly
Beautifully Renovated South-Facing Bungalow in the Desirable Willowdale West Community! * Stunning Open-Concept Main Floor with Modernized Kitchen, Pot Lights, and Walk-Out to a Massive Private Deck Overlooking a Tranquil, Ravine-Like Backyard * Smooth Ceilings and Hardwood Floors Throughout * Generous Living and Dining Rooms Perfect for Entertaining * Flooded with Natural Light Throughout the Day, Creating a Bright Atmosphere and Potential Energy Savings * In-suite laundry, a built-in garage, and a private driveway make this Home Exceptionally Convenient * Just a Short Walk to Yonge St., Subway, Schools, Shops, Cinema, Restaurants, and More. **** EXTRAS **** The Entire Property is Also Available for Rent. Contact L/A. (id:34792)
Property Details
|
MLS® Number
|
C10428428 |
|
Property Type
|
Single Family |
|
Neigbourhood
|
Willowdale West |
|
Community Name
|
Willowdale West |
|
Features
|
Carpet Free, In Suite Laundry |
|
Parking Space Total
|
2 |
Building
|
Bathroom Total
|
1 |
|
Bedrooms Above Ground
|
3 |
|
Bedrooms Total
|
3 |
|
Appliances
|
Dryer, Refrigerator, Stove, Washer, Window Coverings |
|
Architectural Style
|
Bungalow |
|
Basement Features
|
Apartment In Basement, Separate Entrance |
|
Basement Type
|
N/a |
|
Construction Style Attachment
|
Detached |
|
Cooling Type
|
Central Air Conditioning |
|
Exterior Finish
|
Stone |
|
Flooring Type
|
Hardwood |
|
Foundation Type
|
Unknown |
|
Heating Fuel
|
Natural Gas |
|
Heating Type
|
Forced Air |
|
Stories Total
|
1 |
|
Type
|
House |
|
Utility Water
|
Municipal Water |
Parking
Land
|
Acreage
|
No |
|
Sewer
|
Sanitary Sewer |
Rooms
| Level |
Type |
Length |
Width |
Dimensions |
|
Main Level |
Kitchen |
3.5 m |
2.8 m |
3.5 m x 2.8 m |
|
Main Level |
Living Room |
5.5 m |
3.45 m |
5.5 m x 3.45 m |
|
Main Level |
Dining Room |
4.5 m |
3.45 m |
4.5 m x 3.45 m |
|
Main Level |
Primary Bedroom |
3.82 m |
3.62 m |
3.82 m x 3.62 m |
|
Main Level |
Bedroom 2 |
3.95 m |
3.1 m |
3.95 m x 3.1 m |
|
Main Level |
Bedroom 3 |
3.55 m |
2.85 m |
3.55 m x 2.85 m |
Utilities
https://www.realtor.ca/real-estate/27660126/139-horsham-avenue-toronto-willowdale-west-willowdale-west





















