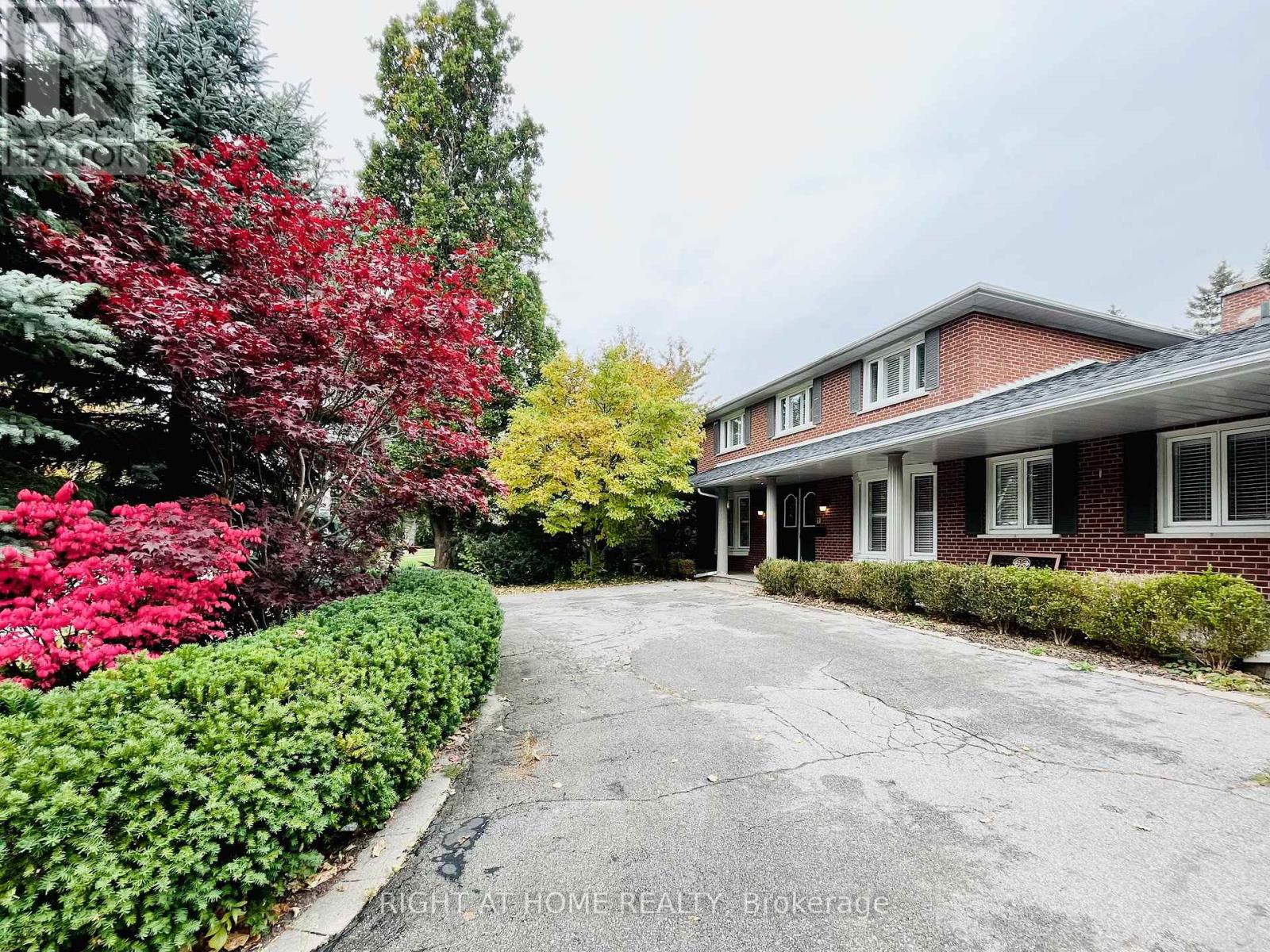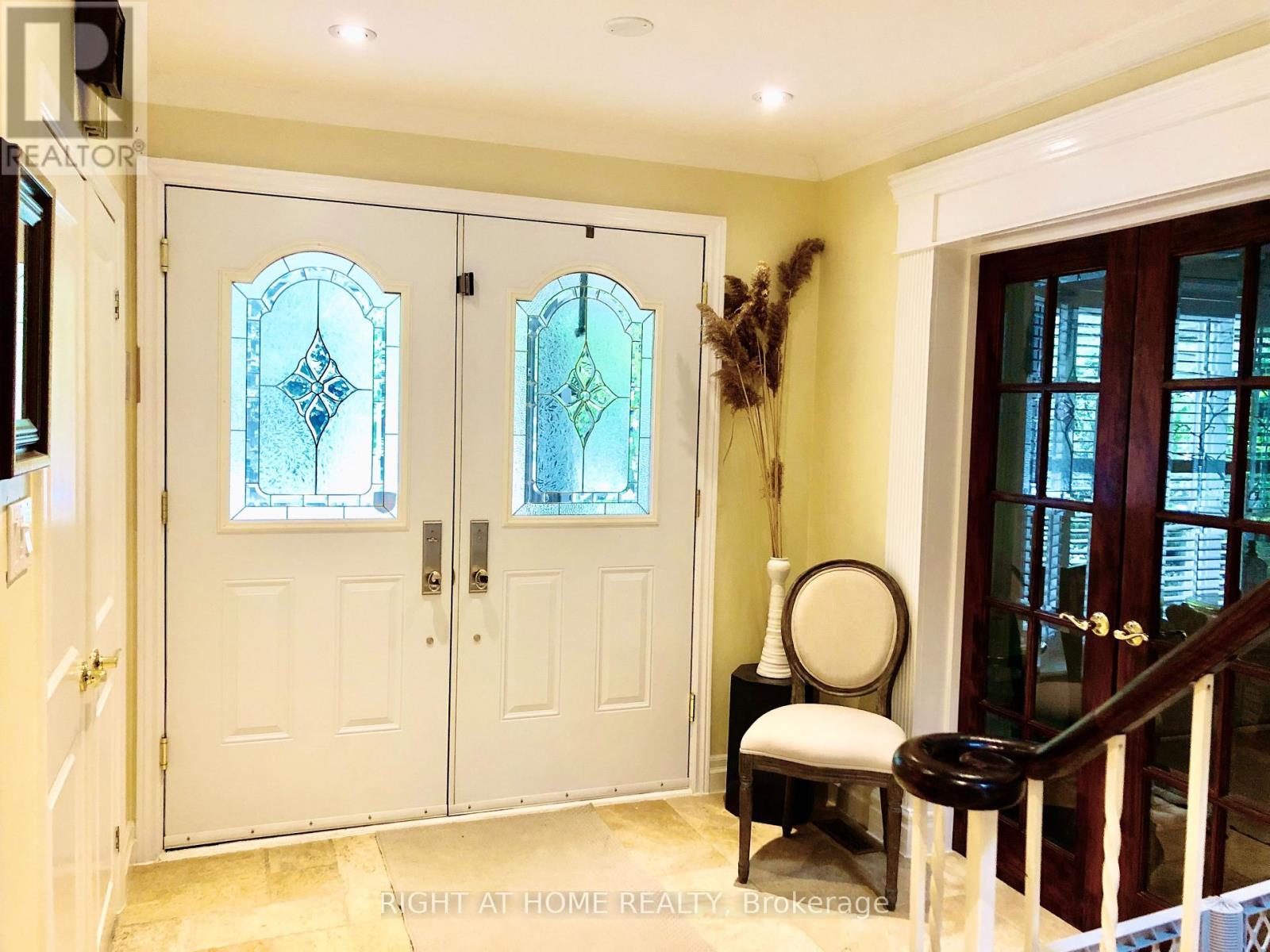(855) 500-SOLD
Info@SearchRealty.ca
73 Laureleaf Road Home For Sale Markham (Bayview Glen), Ontario L3T 2Y3
N10428429
Instantly Display All Photos
Complete this form to instantly display all photos and information. View as many properties as you wish.
5 Bedroom
4 Bathroom
Fireplace
Inground Pool
Central Air Conditioning
Forced Air
$5,300 Monthly
Prestigious Bayview Glen Neighborhood! Steps To Shopping, Ttc, Parks, Easy Access To 404/4014 Upgraded Bathrooms, Basket Ball Court W Patio Stones, U-Shaped Driveway, I/G Pool, Thermo Windows(2010),2 Patio Doors(2010), Hardwood Floors In Fam Rm & Library(2016)Cac(2010) Garden Shed(2015)Pool Heater(2019) (id:34792)
Property Details
| MLS® Number | N10428429 |
| Property Type | Single Family |
| Community Name | Bayview Glen |
| Features | Sauna |
| Parking Space Total | 14 |
| Pool Type | Inground Pool |
Building
| Bathroom Total | 4 |
| Bedrooms Above Ground | 4 |
| Bedrooms Below Ground | 1 |
| Bedrooms Total | 5 |
| Appliances | Garage Door Opener Remote(s), Central Vacuum, Dishwasher, Dryer, Microwave, Oven, Refrigerator, Stove, Window Coverings |
| Basement Development | Finished |
| Basement Type | N/a (finished) |
| Construction Style Attachment | Detached |
| Cooling Type | Central Air Conditioning |
| Exterior Finish | Brick |
| Fireplace Present | Yes |
| Flooring Type | Hardwood, Laminate, Ceramic |
| Foundation Type | Concrete |
| Half Bath Total | 1 |
| Heating Fuel | Natural Gas |
| Heating Type | Forced Air |
| Stories Total | 2 |
| Type | House |
| Utility Water | Municipal Water |
Parking
| Attached Garage |
Land
| Acreage | No |
| Sewer | Sanitary Sewer |
Rooms
| Level | Type | Length | Width | Dimensions |
|---|---|---|---|---|
| Second Level | Primary Bedroom | 5.04 m | 4.4 m | 5.04 m x 4.4 m |
| Second Level | Bedroom 2 | 4.18 m | 4.1 m | 4.18 m x 4.1 m |
| Second Level | Bedroom 3 | 4.22 m | 4.18 m | 4.22 m x 4.18 m |
| Second Level | Bedroom 4 | 4.13 m | 3.4 m | 4.13 m x 3.4 m |
| Basement | Recreational, Games Room | 10.02 m | 3.88 m | 10.02 m x 3.88 m |
| Basement | Bedroom 5 | 3.2 m | 3.02 m | 3.2 m x 3.02 m |
| Basement | Kitchen | 3.95 m | 3.95 m | 3.95 m x 3.95 m |
| Main Level | Living Room | 5.75 m | 4.35 m | 5.75 m x 4.35 m |
| Main Level | Dining Room | 4.35 m | 3.44 m | 4.35 m x 3.44 m |
| Main Level | Kitchen | 6.3 m | 4.39 m | 6.3 m x 4.39 m |
| Main Level | Family Room | 5.14 m | 4.88 m | 5.14 m x 4.88 m |
| Main Level | Library | 4.67 m | 4.17 m | 4.67 m x 4.17 m |
https://www.realtor.ca/real-estate/27660149/73-laureleaf-road-markham-bayview-glen-bayview-glen






































