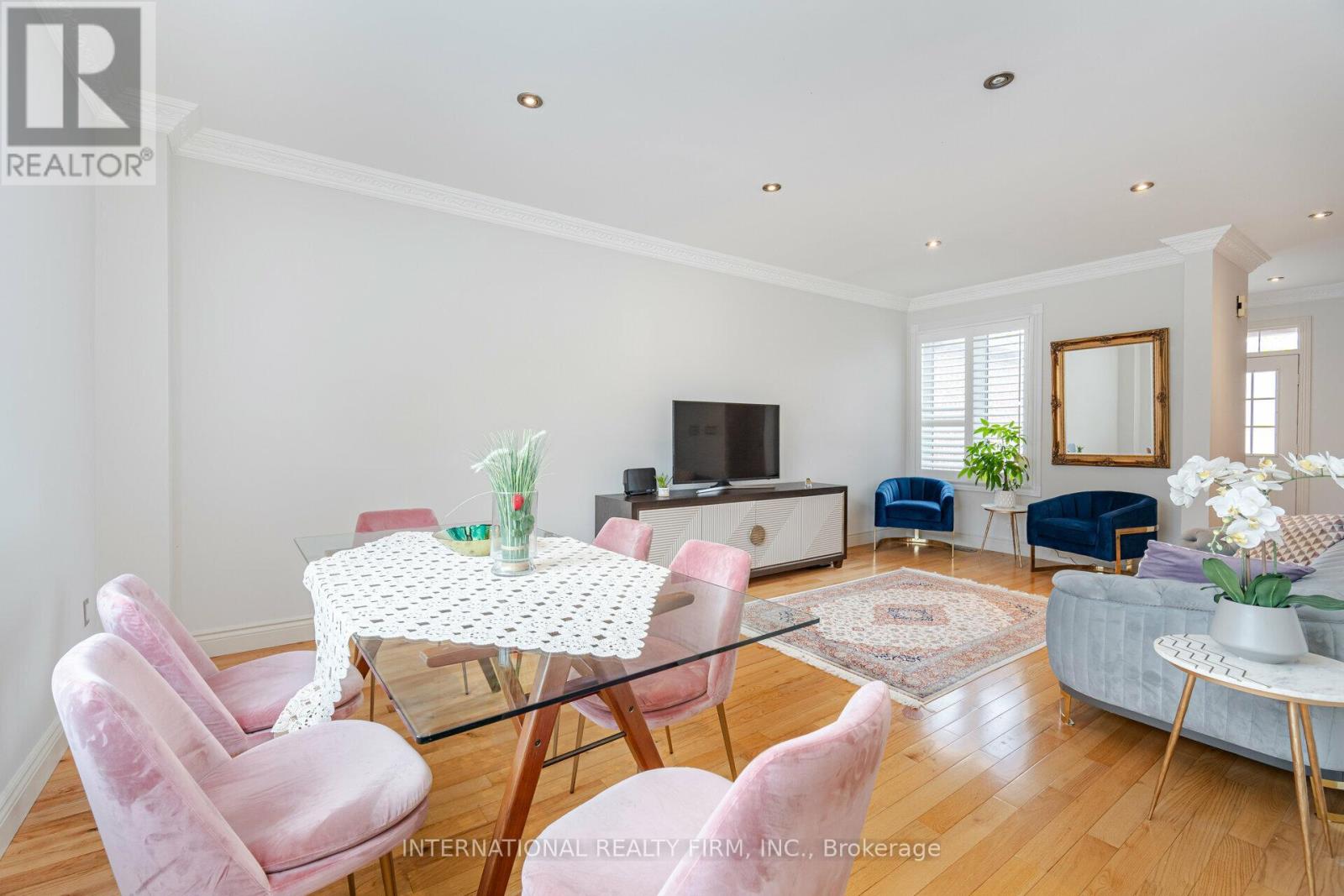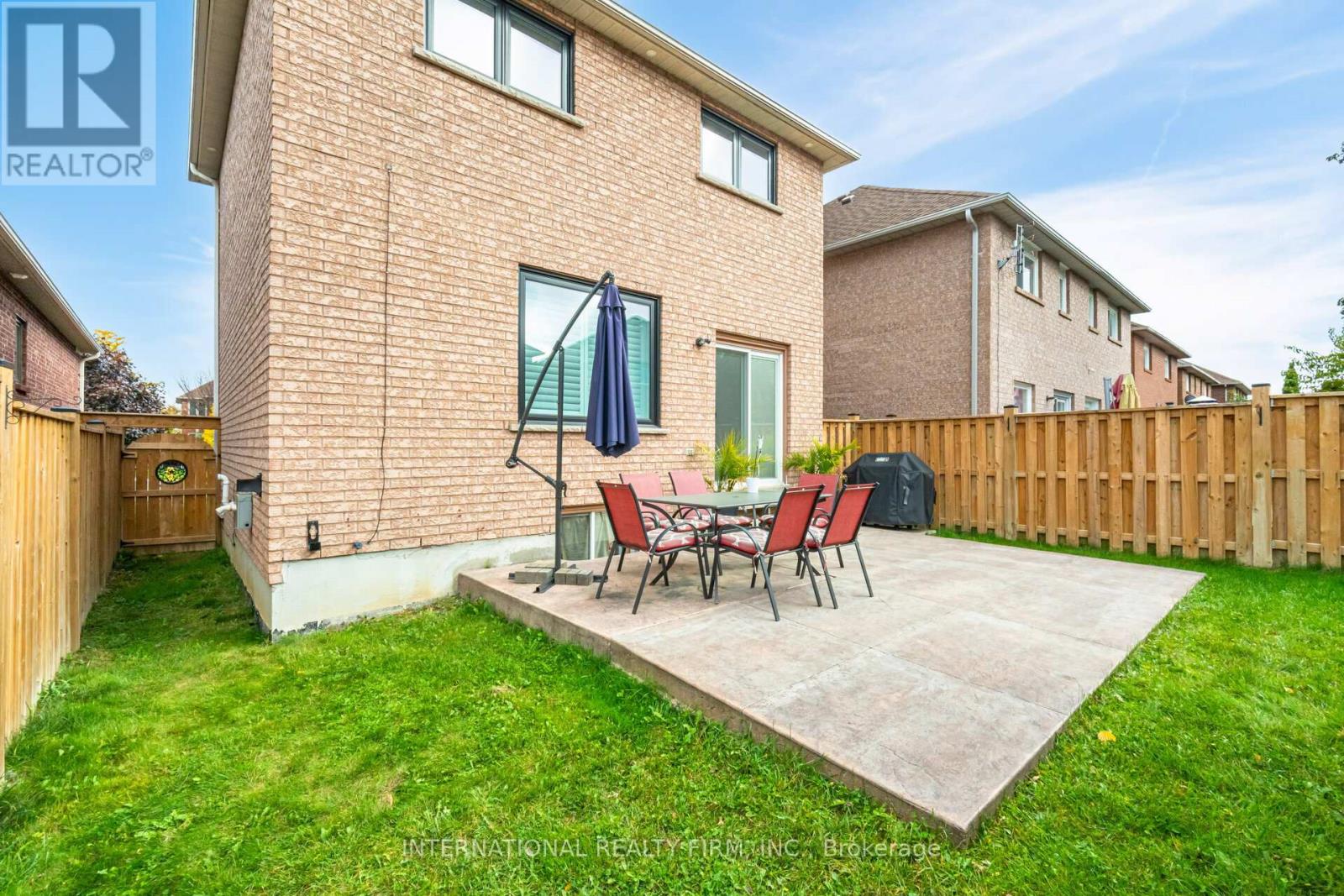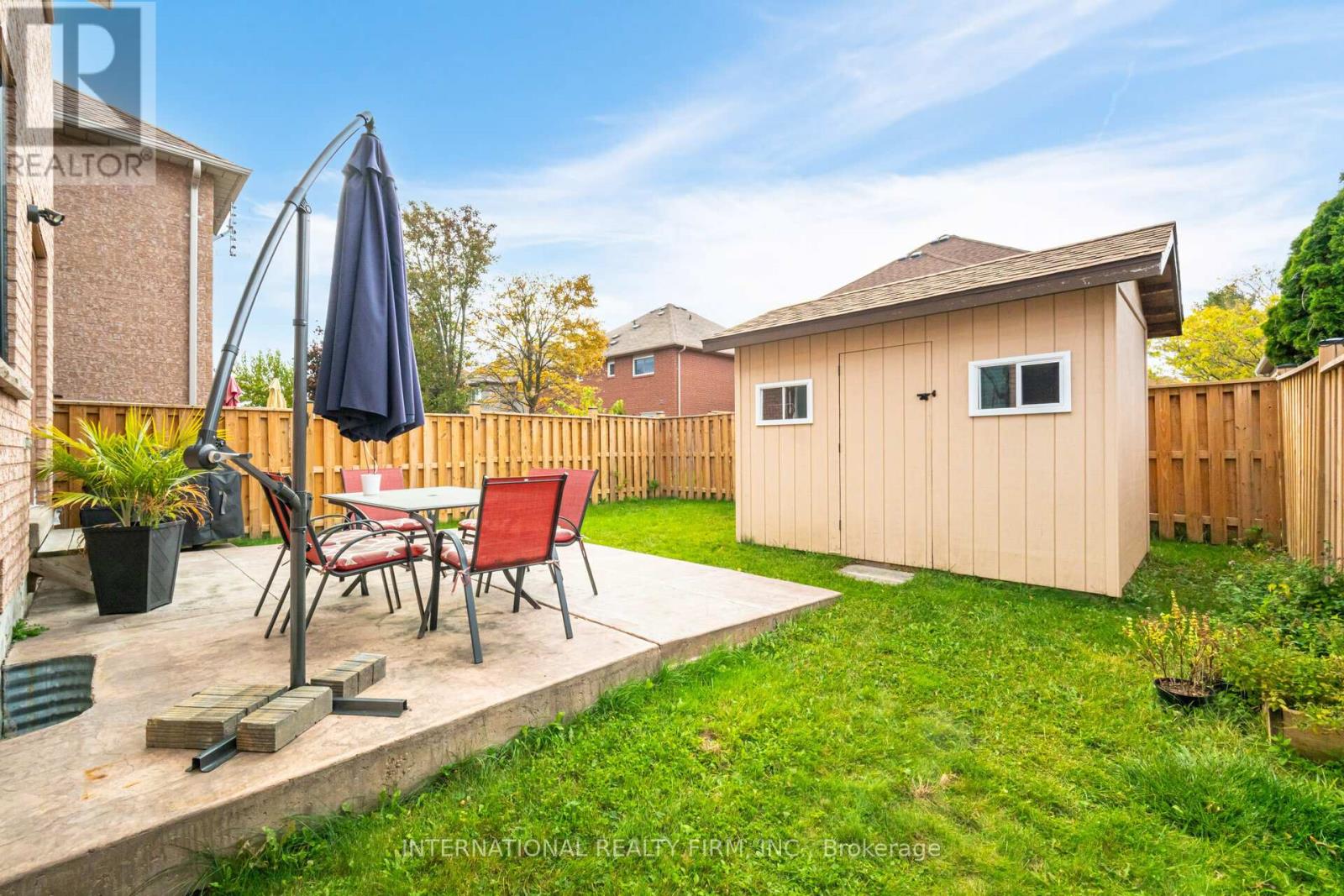3 Bedroom
3 Bathroom
Fireplace
Central Air Conditioning
Forced Air
$999,000
One of a Kind home! with abundance of natural light, open concept with high ceilings (9 foot), pot lights , crown molding , hardwood floor. Spacious family room with a gas fireplace and a large window, invite you , your family and friends for a great time at home, and that is not all, with a gourmet kitchen with stainless steel appliances and granite countertop to prepare delicious dishes this home has a perfect balance for a great intimate time. the backyard is another area of its on, large with a concrete area to accommodate your patio furniture and a large shed. located minutes from parks, schools , restaurants and main roads and highways, this home is a must see. **** EXTRAS **** Shed and newer fence 2022, Garage door (2022) california shutter (2021) windows (2021) Fridge, washer and dryer (2023) (id:34792)
Property Details
|
MLS® Number
|
E10428512 |
|
Property Type
|
Single Family |
|
Community Name
|
Amberlea |
|
Features
|
Carpet Free |
|
Parking Space Total
|
3 |
Building
|
Bathroom Total
|
3 |
|
Bedrooms Above Ground
|
3 |
|
Bedrooms Total
|
3 |
|
Appliances
|
Dryer, Washer |
|
Basement Type
|
Full |
|
Construction Style Attachment
|
Detached |
|
Cooling Type
|
Central Air Conditioning |
|
Exterior Finish
|
Brick |
|
Fireplace Present
|
Yes |
|
Flooring Type
|
Hardwood |
|
Foundation Type
|
Unknown |
|
Half Bath Total
|
1 |
|
Heating Fuel
|
Natural Gas |
|
Heating Type
|
Forced Air |
|
Stories Total
|
2 |
|
Type
|
House |
|
Utility Water
|
Municipal Water |
Parking
Land
|
Acreage
|
No |
|
Sewer
|
Sanitary Sewer |
|
Size Depth
|
103 Ft ,9 In |
|
Size Frontage
|
32 Ft |
|
Size Irregular
|
32.02 X 103.77 Ft |
|
Size Total Text
|
32.02 X 103.77 Ft |
Rooms
| Level |
Type |
Length |
Width |
Dimensions |
|
Second Level |
Family Room |
4.48 m |
3.56 m |
4.48 m x 3.56 m |
|
Second Level |
Primary Bedroom |
4.02 m |
3.35 m |
4.02 m x 3.35 m |
|
Second Level |
Bedroom 2 |
3.32 m |
2.8 m |
3.32 m x 2.8 m |
|
Second Level |
Bedroom 3 |
3.32 m |
3.04 m |
3.32 m x 3.04 m |
|
Main Level |
Living Room |
6.04 m |
3.35 m |
6.04 m x 3.35 m |
|
Main Level |
Dining Room |
6.04 m |
3.35 m |
6.04 m x 3.35 m |
|
Main Level |
Kitchen |
3.35 m |
2.08 m |
3.35 m x 2.08 m |
|
Main Level |
Eating Area |
2.46 m |
2.46 m |
2.46 m x 2.46 m |
https://www.realtor.ca/real-estate/27660541/1750-silver-maple-drive-pickering-amberlea-amberlea











































