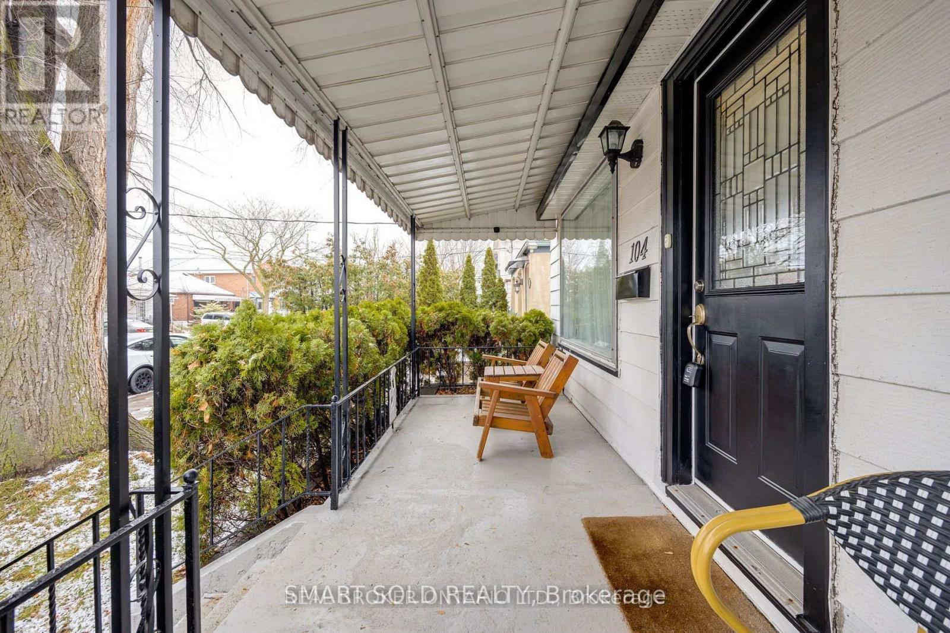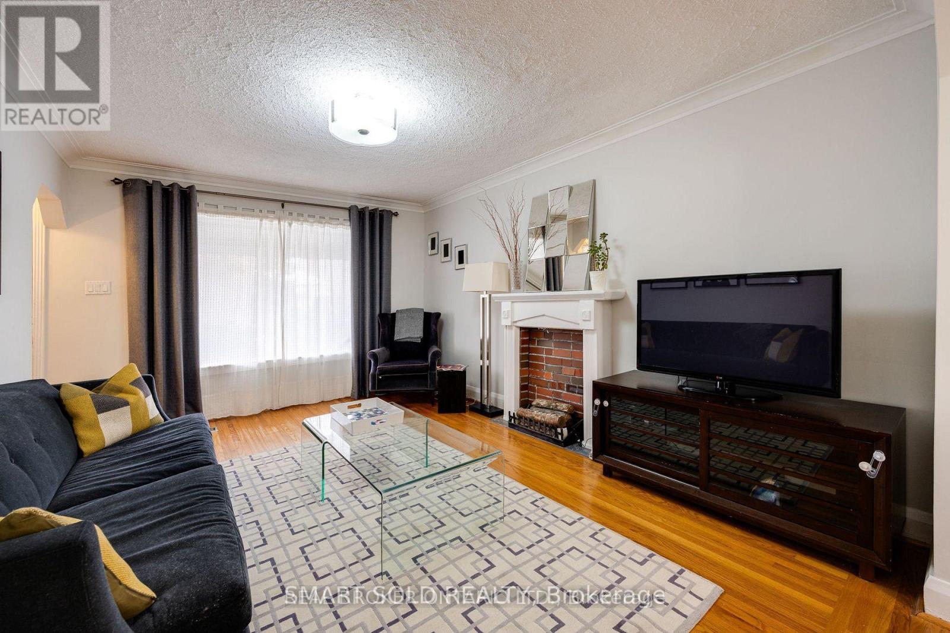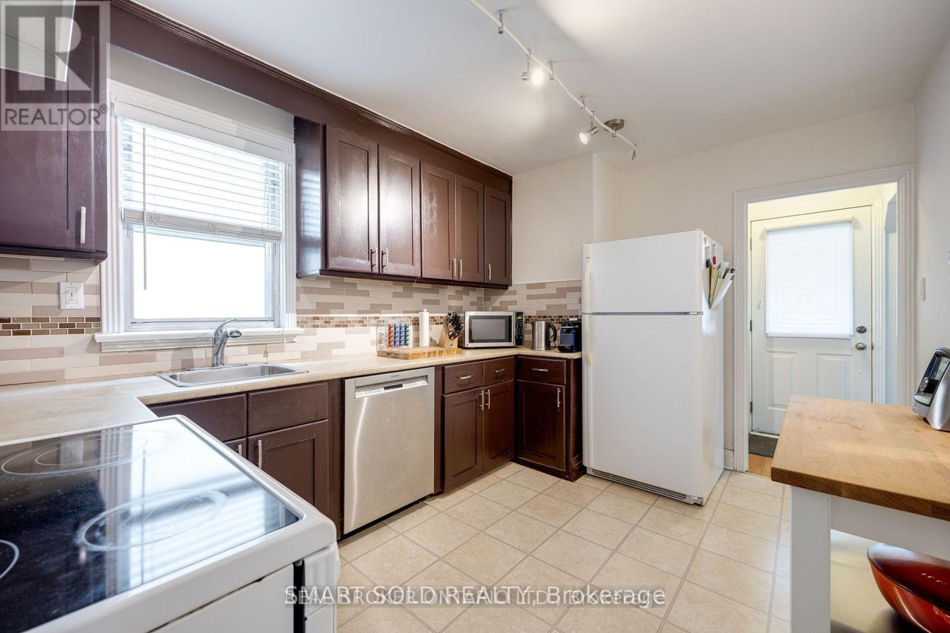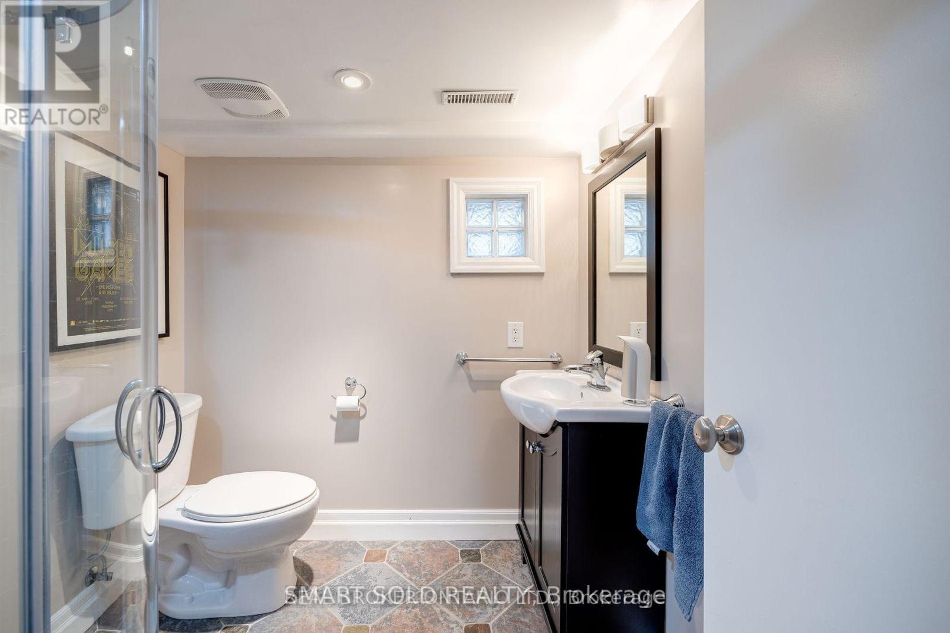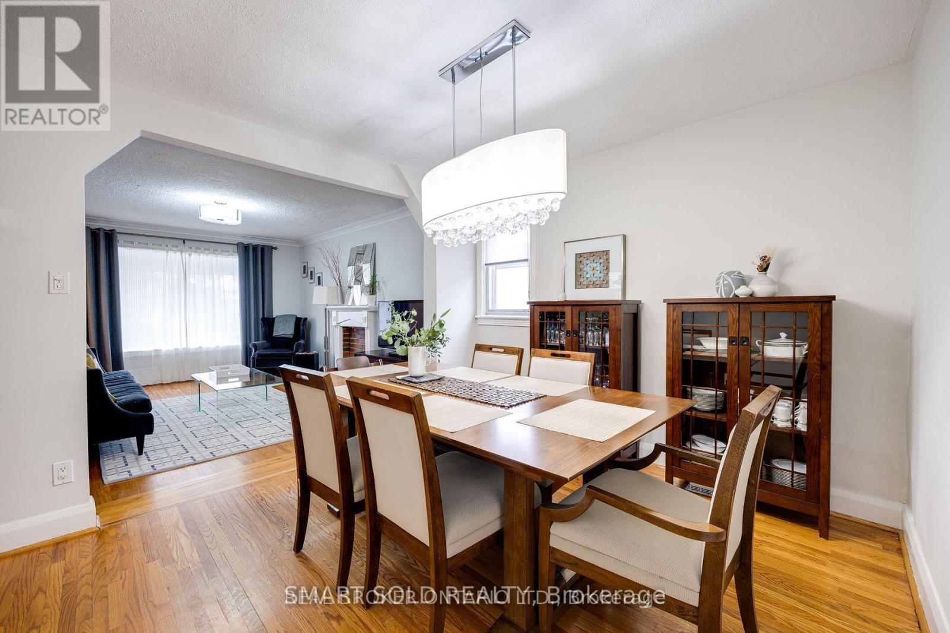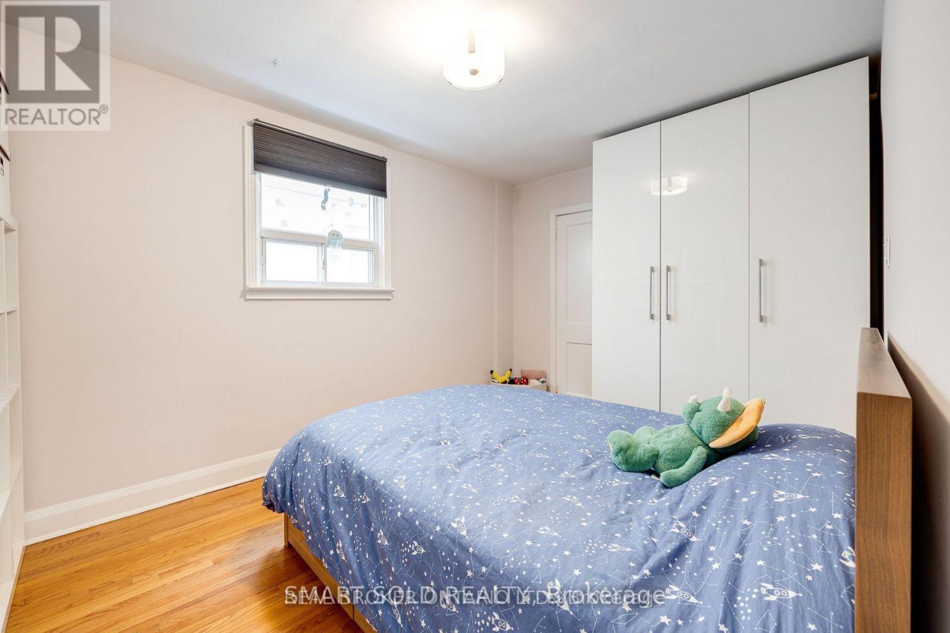(855) 500-SOLD
Info@SearchRealty.ca
104 Cadorna Avenue Home For Sale Toronto (East York), Ontario M4J 3X2
E10428821
Instantly Display All Photos
Complete this form to instantly display all photos and information. View as many properties as you wish.
4 Bedroom
2 Bathroom
Bungalow
Fireplace
Central Air Conditioning
Forced Air
$3,500 Monthly
Stunning 3 Bedroom Full House For Lease. Great Location With Multiple Options On How To Easily Get Around. Just Minutes From The DVP With Easy Access To Downtown. Take A Bus Or Walk To Donlands Subway Station. The Area Is Also Very Bikeable For Those Who Prefer Cycling. (id:34792)
Property Details
| MLS® Number | E10428821 |
| Property Type | Single Family |
| Community Name | East York |
| Parking Space Total | 5 |
Building
| Bathroom Total | 2 |
| Bedrooms Above Ground | 3 |
| Bedrooms Below Ground | 1 |
| Bedrooms Total | 4 |
| Architectural Style | Bungalow |
| Basement Development | Finished |
| Basement Type | N/a (finished) |
| Construction Style Attachment | Detached |
| Cooling Type | Central Air Conditioning |
| Exterior Finish | Aluminum Siding |
| Fireplace Present | Yes |
| Foundation Type | Concrete |
| Heating Fuel | Natural Gas |
| Heating Type | Forced Air |
| Stories Total | 1 |
| Type | House |
| Utility Water | Municipal Water |
Parking
| Detached Garage |
Land
| Acreage | No |
| Sewer | Sanitary Sewer |
| Size Depth | 100 Ft |
| Size Frontage | 31 Ft |
| Size Irregular | 31 X 100 Ft |
| Size Total Text | 31 X 100 Ft |
Rooms
| Level | Type | Length | Width | Dimensions |
|---|---|---|---|---|
| Basement | Laundry Room | 1.61 m | 1.55 m | 1.61 m x 1.55 m |
| Basement | Bedroom 3 | 8.8 m | 6.8 m | 8.8 m x 6.8 m |
| Basement | Living Room | 8.8 m | 6.8 m | 8.8 m x 6.8 m |
| Basement | Bathroom | 2.1 m | 1.49 m | 2.1 m x 1.49 m |
| Main Level | Kitchen | 4.24 m | 3.33 m | 4.24 m x 3.33 m |
| Main Level | Dining Room | 5.15 m | 3.33 m | 5.15 m x 3.33 m |
| Main Level | Living Room | 5.15 m | 3.33 m | 5.15 m x 3.33 m |
| Main Level | Bathroom | 2.83 m | 1.48 m | 2.83 m x 1.48 m |
| Main Level | Primary Bedroom | 3.94 m | 2.73 m | 3.94 m x 2.73 m |
| Main Level | Bedroom 2 | 2.9 m | 2.7 m | 2.9 m x 2.7 m |
https://www.realtor.ca/real-estate/27660860/104-cadorna-avenue-toronto-east-york-east-york




