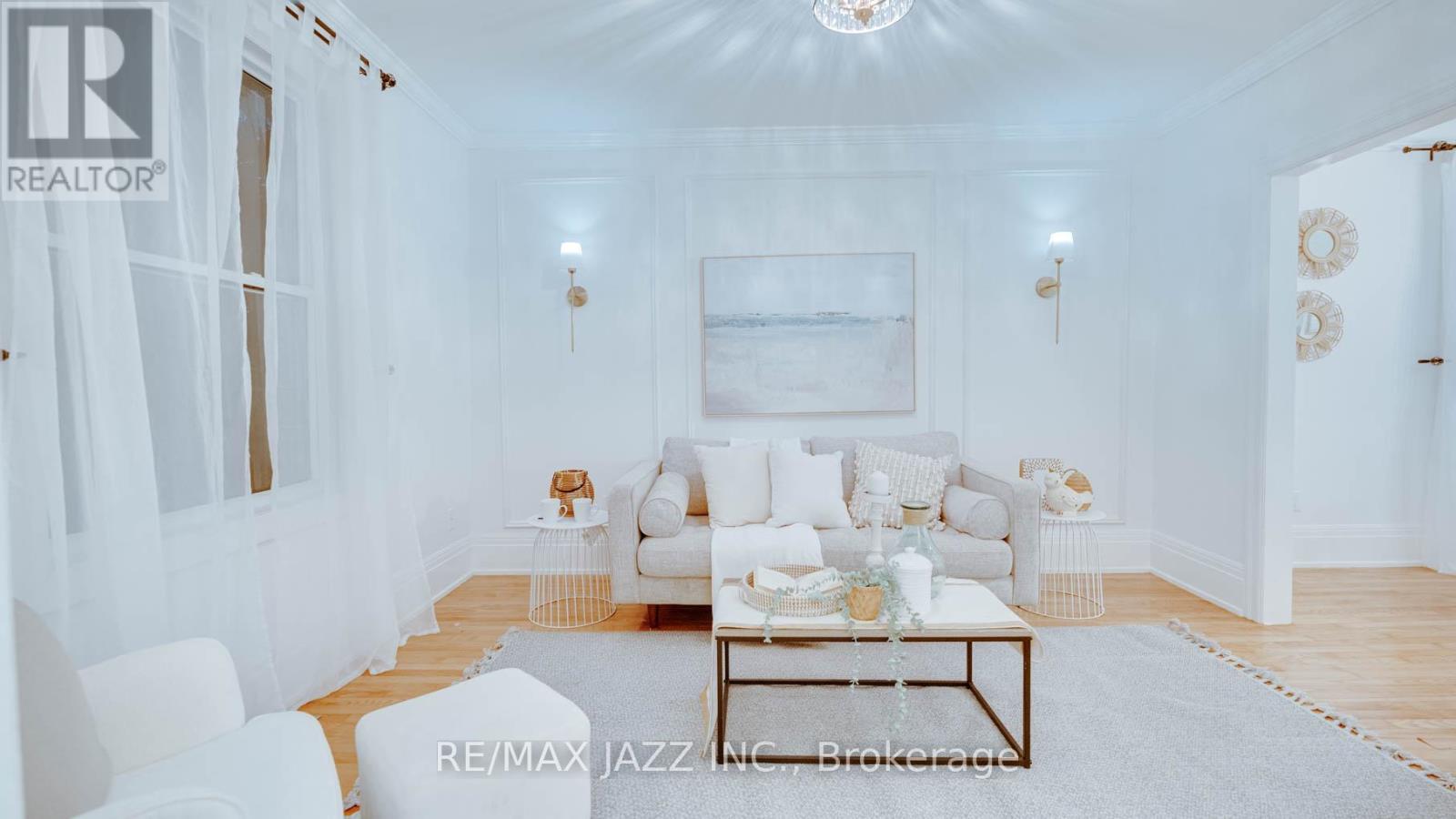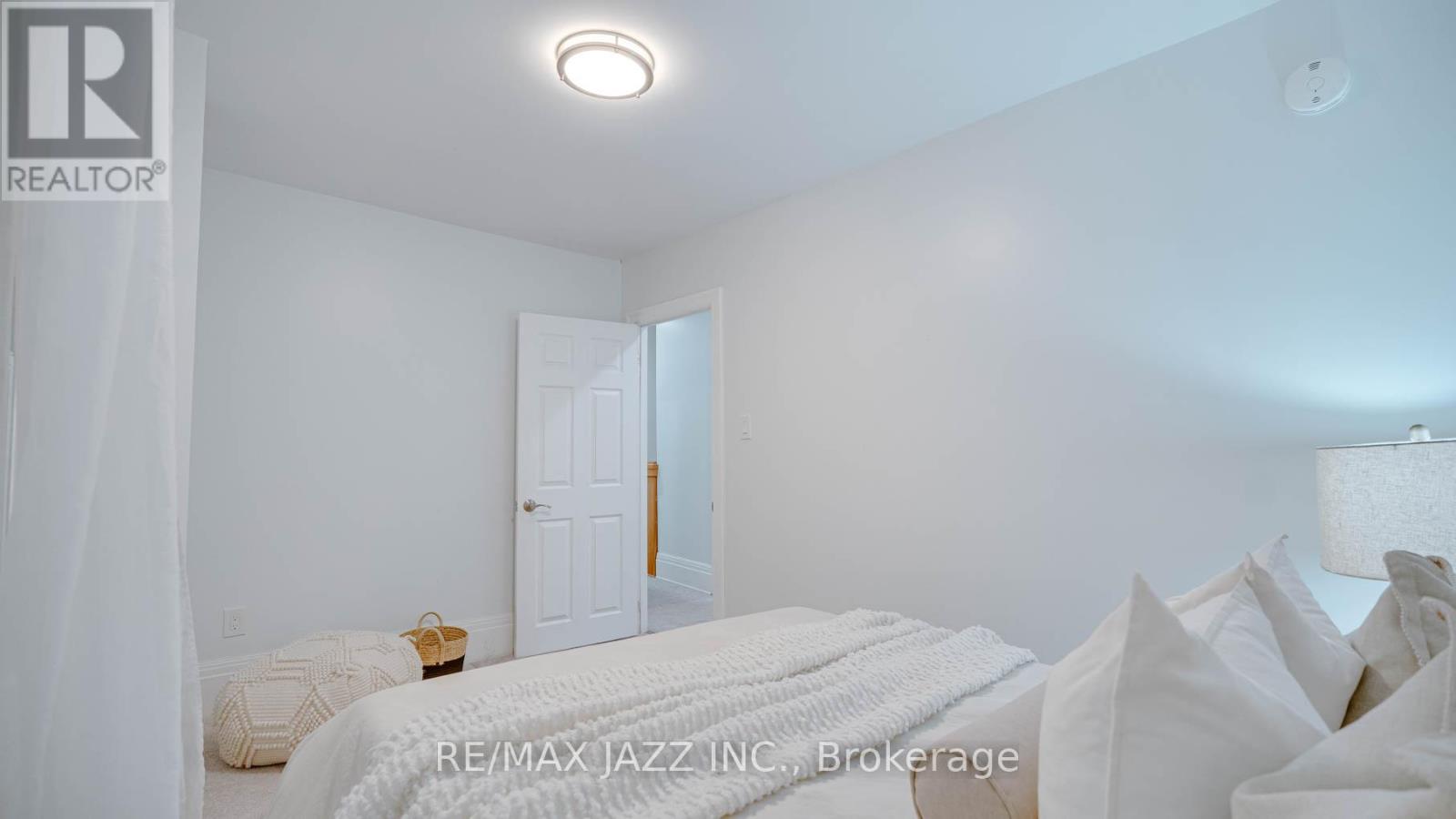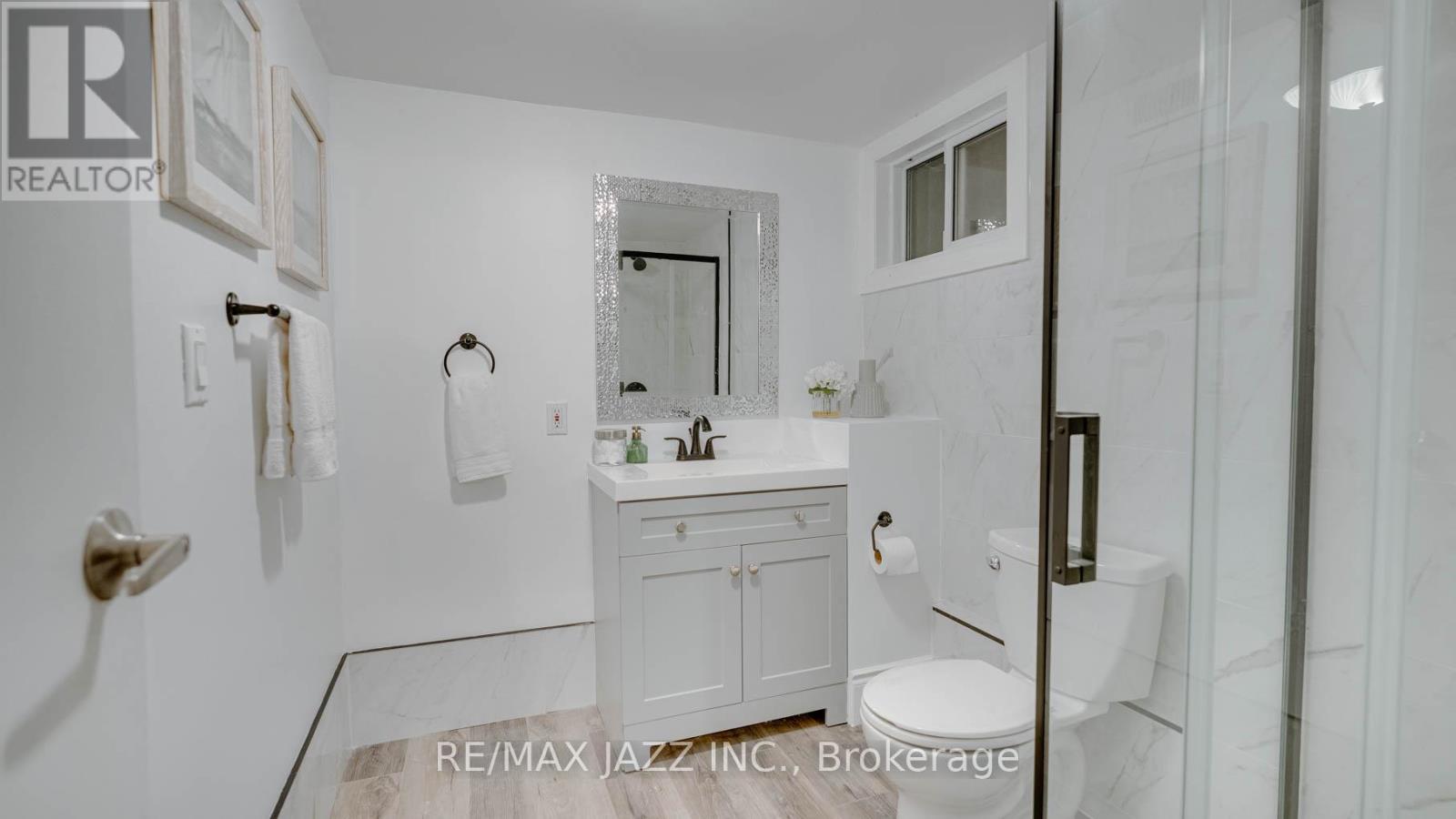6 Bedroom
2 Bathroom
Central Air Conditioning
Forced Air
$750,000
Don't miss this large and fully renovated, 5-bedroom home in the beautiful Connaught Park area of Oshawa. Located in the Dr. S. J. Phillips Public School district, this spacious family home has 2 full bathrooms as well as 5 bedrooms AND an office! There are beautiful hardwood floors in the dining & living rooms. The kitchen fully renovated with quartz counters & new appliances. There are large windows in every room. The uppermost level features a massive primary bedroom with new broadloom and HUGE walk-in closet. The main floor features high ceilings & a walk-out to the fully-fenced & spacious backyard. No neighbours behind, just green space and the Michael Starr Trail. There is a fully detached single car garage in the back yard with metal roof. Carpets and roof have been recently replaced. This home is located near ALL major amenities like: Costco, No Frills grocery, many restaurants, Courthouse, entertainment, and just 2 minutes from Lakeridge Health Hospital. **** EXTRAS **** There is also the opportunity to convert to a legal 2-unit dwelling as permits are in place if a buyer is interested. (id:34792)
Property Details
|
MLS® Number
|
E10428794 |
|
Property Type
|
Single Family |
|
Community Name
|
O'Neill |
|
Parking Space Total
|
4 |
Building
|
Bathroom Total
|
2 |
|
Bedrooms Above Ground
|
5 |
|
Bedrooms Below Ground
|
1 |
|
Bedrooms Total
|
6 |
|
Appliances
|
Dishwasher, Dryer, Range, Refrigerator, Stove, Washer |
|
Basement Type
|
Full |
|
Construction Style Attachment
|
Detached |
|
Cooling Type
|
Central Air Conditioning |
|
Exterior Finish
|
Brick |
|
Flooring Type
|
Hardwood, Vinyl, Carpeted |
|
Foundation Type
|
Unknown |
|
Heating Fuel
|
Natural Gas |
|
Heating Type
|
Forced Air |
|
Stories Total
|
3 |
|
Type
|
House |
|
Utility Water
|
Municipal Water |
Parking
Land
|
Acreage
|
No |
|
Sewer
|
Sanitary Sewer |
|
Size Frontage
|
33 Ft |
|
Size Irregular
|
33 Ft ; Irreg: E33.00, N96.41, W34.95, S107.95 |
|
Size Total Text
|
33 Ft ; Irreg: E33.00, N96.41, W34.95, S107.95 |
Rooms
| Level |
Type |
Length |
Width |
Dimensions |
|
Second Level |
Bedroom 2 |
3.93 m |
2.47 m |
3.93 m x 2.47 m |
|
Second Level |
Bedroom 3 |
4.04 m |
2.41 m |
4.04 m x 2.41 m |
|
Second Level |
Bedroom 4 |
4.04 m |
2.32 m |
4.04 m x 2.32 m |
|
Third Level |
Primary Bedroom |
7.6 m |
3.03 m |
7.6 m x 3.03 m |
|
Basement |
Bedroom |
3.66 m |
3.57 m |
3.66 m x 3.57 m |
|
Main Level |
Living Room |
3.98 m |
3.42 m |
3.98 m x 3.42 m |
|
Main Level |
Dining Room |
3.49 m |
2.9 m |
3.49 m x 2.9 m |
|
Main Level |
Kitchen |
3.51 m |
2.95 m |
3.51 m x 2.95 m |
|
Main Level |
Bedroom 5 |
3.47 m |
3.26 m |
3.47 m x 3.26 m |
https://www.realtor.ca/real-estate/27660886/263-haig-street-oshawa-oneill-oneill











































