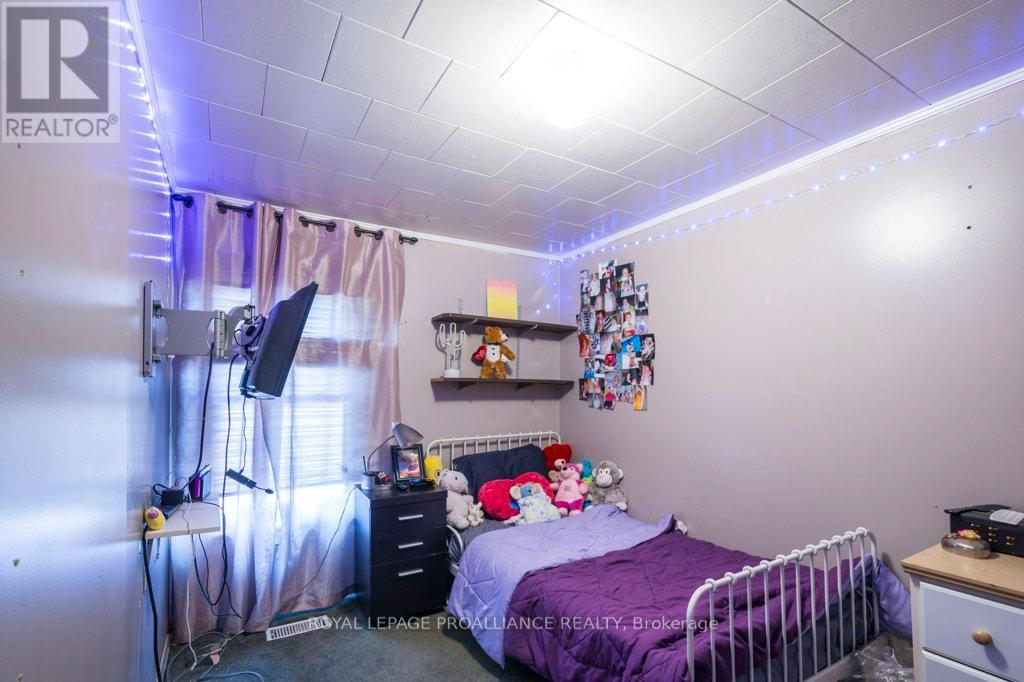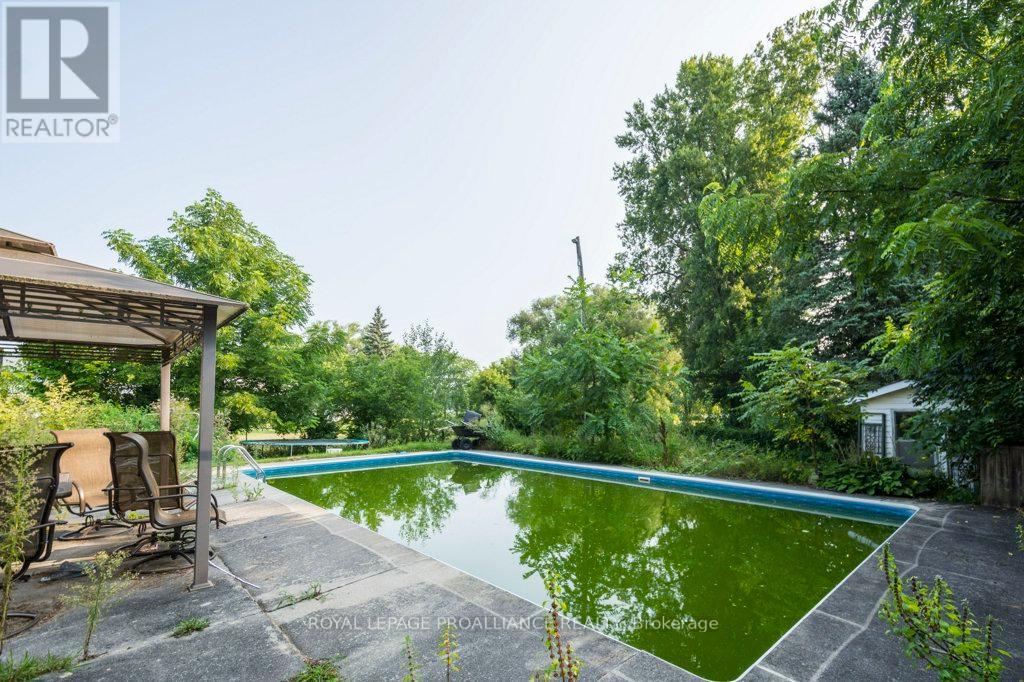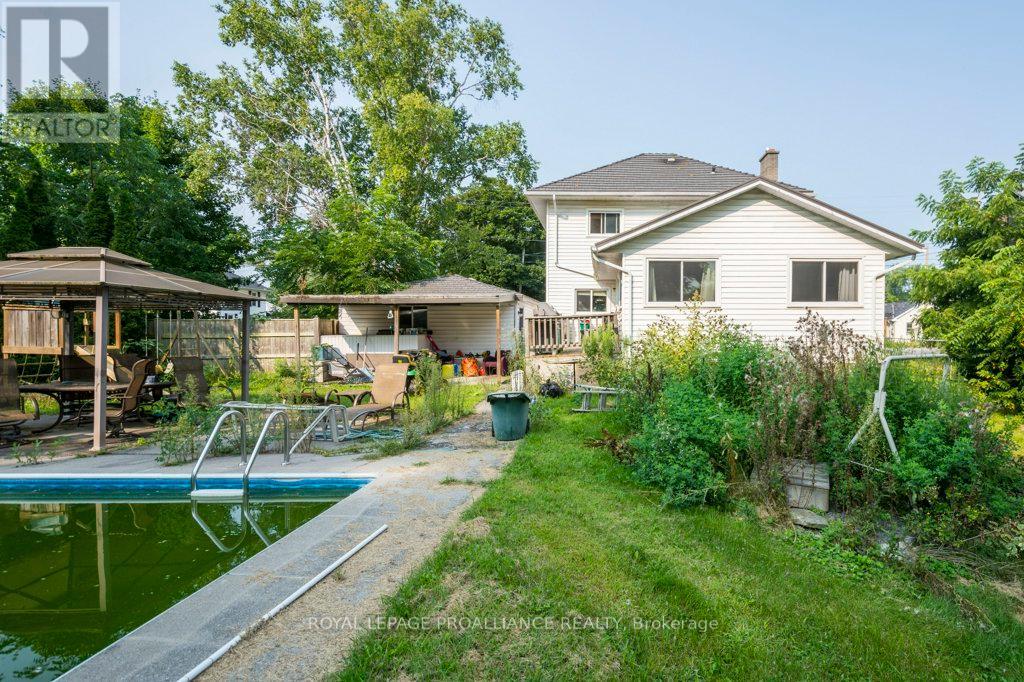3 Bedroom
2 Bathroom
Fireplace
Inground Pool
Central Air Conditioning
Forced Air
Waterfront
$649,000
Located in the heart of Frankford this 2 story home has direct waterfront access to the Trent River steps from your backyard. This spacious lot could be easily turned into your own backyard oasis with an inground pool that is 18ft X 46ft and 8.5ft deep. (Vinyl liner replaced 5yrs ago). As you enter the foyer space it leads you to the kitchen area that has been renovated with a gas stove and new appliances. The main floor also offers a large living room space with a gas fireplace and large bonus room at the back of the house. The second level has 3 bedrooms and a 4 piece bath. The roof on the garage and home is metal and was replace in 2015. (id:34792)
Property Details
|
MLS® Number
|
X10428819 |
|
Property Type
|
Single Family |
|
Parking Space Total
|
4 |
|
Pool Type
|
Inground Pool |
|
Structure
|
Boathouse |
|
View Type
|
Direct Water View |
|
Water Front Type
|
Waterfront |
Building
|
Bathroom Total
|
2 |
|
Bedrooms Above Ground
|
3 |
|
Bedrooms Total
|
3 |
|
Appliances
|
Garage Door Opener Remote(s), Central Vacuum, Water Heater, Dishwasher, Dryer, Garage Door Opener, Refrigerator, Stove, Washer |
|
Basement Development
|
Partially Finished |
|
Basement Type
|
Partial (partially Finished) |
|
Construction Style Attachment
|
Detached |
|
Cooling Type
|
Central Air Conditioning |
|
Exterior Finish
|
Vinyl Siding |
|
Fireplace Present
|
Yes |
|
Fireplace Total
|
1 |
|
Foundation Type
|
Stone |
|
Heating Fuel
|
Natural Gas |
|
Heating Type
|
Forced Air |
|
Stories Total
|
2 |
|
Type
|
House |
|
Utility Water
|
Municipal Water |
Parking
Land
|
Access Type
|
Public Road |
|
Acreage
|
No |
|
Sewer
|
Sanitary Sewer |
|
Size Depth
|
353 Ft ,11 In |
|
Size Frontage
|
84 Ft ,6 In |
|
Size Irregular
|
84.55 X 353.95 Ft |
|
Size Total Text
|
84.55 X 353.95 Ft|1/2 - 1.99 Acres |
Rooms
| Level |
Type |
Length |
Width |
Dimensions |
|
Second Level |
Primary Bedroom |
3.72 m |
3.54 m |
3.72 m x 3.54 m |
|
Second Level |
Bedroom |
3.72 m |
3.41 m |
3.72 m x 3.41 m |
|
Second Level |
Bedroom |
2.3 m |
3.49 m |
2.3 m x 3.49 m |
|
Second Level |
Office |
2.71 m |
2.43 m |
2.71 m x 2.43 m |
|
Main Level |
Foyer |
4.3 m |
7.2 m |
4.3 m x 7.2 m |
|
Main Level |
Living Room |
7.08 m |
3.26 m |
7.08 m x 3.26 m |
|
Main Level |
Dining Room |
3.67 m |
3.72 m |
3.67 m x 3.72 m |
|
Main Level |
Kitchen |
3.32 m |
3.75 m |
3.32 m x 3.75 m |
|
Main Level |
Family Room |
5.86 m |
5.8 m |
5.86 m x 5.8 m |
Utilities
|
Cable
|
Available |
|
Sewer
|
Installed |
https://www.realtor.ca/real-estate/27660889/48-north-trent-street-quinte-west





































