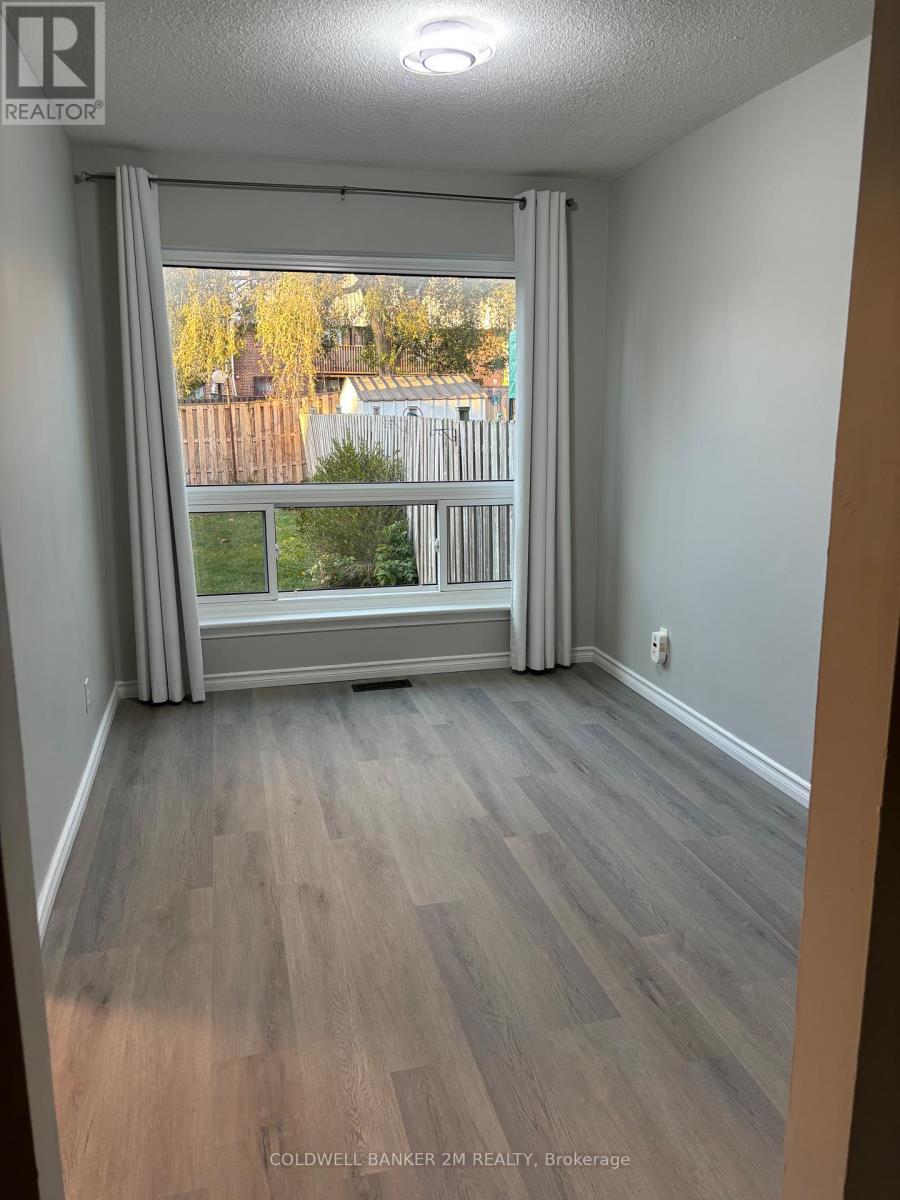(855) 500-SOLD
Info@SearchRealty.ca
1104 Venus Crescent Home For Sale Oshawa (Lakeview), Ontario L1J 6E4
E10429006
Instantly Display All Photos
Complete this form to instantly display all photos and information. View as many properties as you wish.
3 Bedroom
2 Bathroom
Forced Air
$2,400 Monthly
Updated 3 bedrooms, 2 bathrooms Semi-detached home with fenced backyard and finished basement! Close to 401, transportation, GO/Via Train Station, parks, and much more! Tons of space with living room, dining room, and newly renovated basement. Updated kitchen has a walkout to the side garden and backyard. Good sized rooms offer large windows and ample storage space. **** EXTRAS **** Tenant Pays All Utilities. Credit Check, Employment Letter, Lease Agreement, References Required, Rental Application Required. No Smoking (id:34792)
Property Details
| MLS® Number | E10429006 |
| Property Type | Single Family |
| Community Name | Lakeview |
| Amenities Near By | Hospital, Park, Public Transit |
| Parking Space Total | 1 |
| Structure | Shed |
Building
| Bathroom Total | 2 |
| Bedrooms Above Ground | 3 |
| Bedrooms Total | 3 |
| Appliances | Water Meter, Water Heater, Dryer, Refrigerator, Stove, Washer |
| Basement Development | Finished |
| Basement Type | N/a (finished) |
| Construction Style Attachment | Semi-detached |
| Exterior Finish | Brick, Vinyl Siding |
| Flooring Type | Vinyl |
| Foundation Type | Poured Concrete |
| Heating Fuel | Natural Gas |
| Heating Type | Forced Air |
| Stories Total | 2 |
| Type | House |
| Utility Water | Municipal Water |
Land
| Acreage | No |
| Fence Type | Fenced Yard |
| Land Amenities | Hospital, Park, Public Transit |
| Sewer | Sanitary Sewer |
Rooms
| Level | Type | Length | Width | Dimensions |
|---|---|---|---|---|
| Second Level | Primary Bedroom | 4.44 m | 3.12 m | 4.44 m x 3.12 m |
| Second Level | Bedroom 2 | 4.34 m | 2.46 m | 4.34 m x 2.46 m |
| Second Level | Bathroom | 2.13 m | 1.39 m | 2.13 m x 1.39 m |
| Basement | Recreational, Games Room | 5.71 m | 3.7 m | 5.71 m x 3.7 m |
| Basement | Bathroom | 2.69 m | 1.37 m | 2.69 m x 1.37 m |
| Main Level | Living Room | 6.12 m | 3.58 m | 6.12 m x 3.58 m |
| Main Level | Dining Room | 3.42 m | 2.41 m | 3.42 m x 2.41 m |
| Main Level | Kitchen | 3.86 m | 2.33 m | 3.86 m x 2.33 m |
https://www.realtor.ca/real-estate/27661250/1104-venus-crescent-oshawa-lakeview-lakeview


























