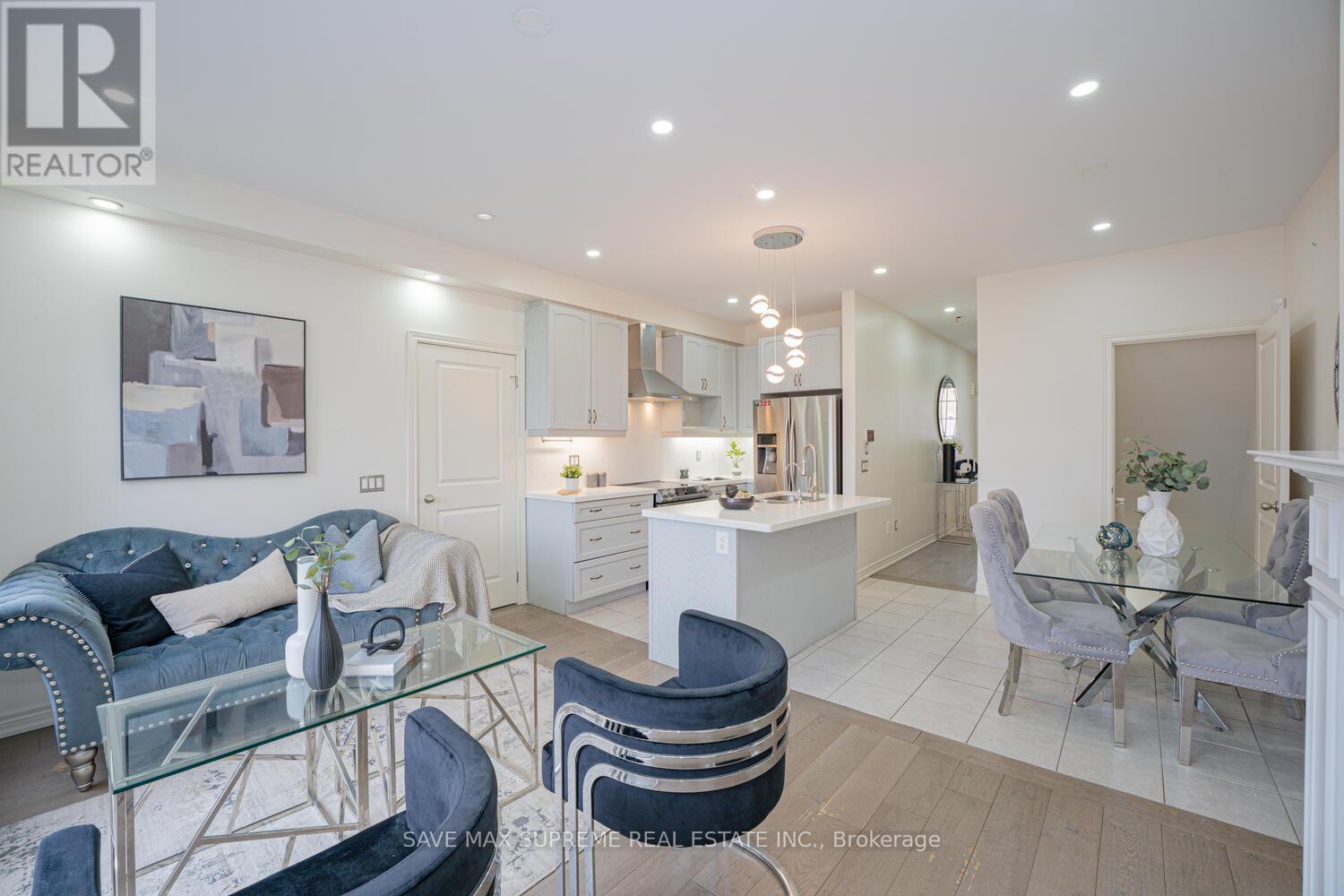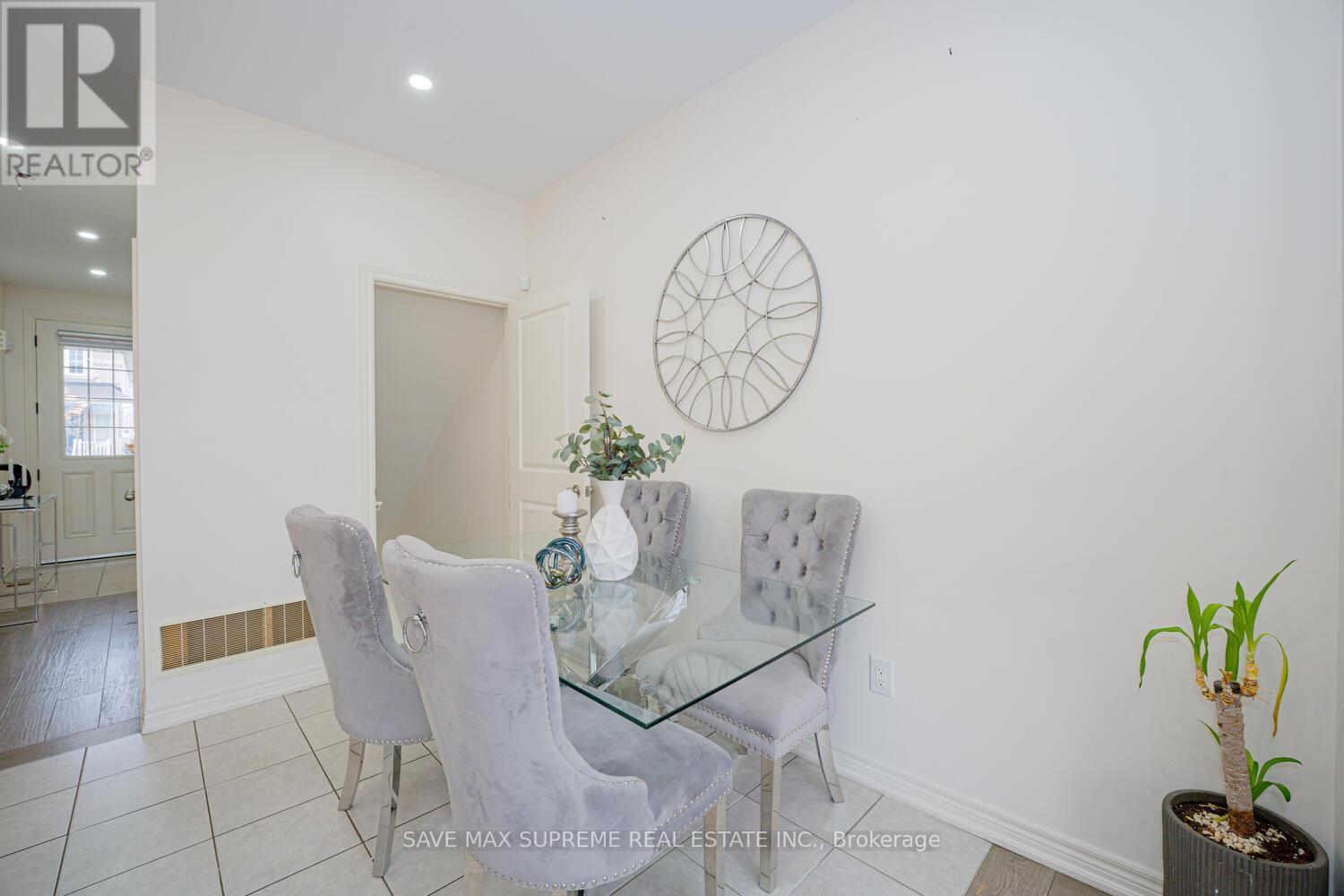4 Bedroom
4 Bathroom
Fireplace
Central Air Conditioning
Forced Air
$799,000
Welcome to this beautifully updated home in a prime location! Featuring a renovated open-concept kitchen with granite countertops and sleek stainless steel appliances, perfect for entertaining and family gatherings.Enjoy the serenity of backing onto lush green space, complete with direct access to a park from the backyardideal for nature lovers and active families. The primary bedroom is a true retreat with a private ensuite and a spacious walk-in closet. All bedrooms are generously sized, offering comfort for the whole family.$$$ No Broadloom in whole House$$$$$ The Legal finished basement boasts an additional bedroom and a full washroom, perfect for guests, in-laws, or extra living space. Prime Location: Just minutes away from Mount Pleasant GO Station, providing convenient access to public transit and making commuting a breeze.This home is the perfect blend of style, functionality, and locationdon't miss your chance to make it yours! **** EXTRAS **** No Broadloom, Backing & Access to the Park from the Backyard, Pot Lights (id:34792)
Property Details
|
MLS® Number
|
W10429038 |
|
Property Type
|
Single Family |
|
Community Name
|
Northwest Brampton |
|
Amenities Near By
|
Park, Schools, Public Transit |
|
Community Features
|
School Bus |
|
Features
|
In-law Suite |
|
Parking Space Total
|
3 |
Building
|
Bathroom Total
|
4 |
|
Bedrooms Above Ground
|
3 |
|
Bedrooms Below Ground
|
1 |
|
Bedrooms Total
|
4 |
|
Amenities
|
Fireplace(s) |
|
Appliances
|
Water Heater, Dishwasher, Dryer, Refrigerator, Stove, Washer |
|
Basement Development
|
Finished |
|
Basement Features
|
Apartment In Basement |
|
Basement Type
|
N/a (finished) |
|
Construction Style Attachment
|
Attached |
|
Cooling Type
|
Central Air Conditioning |
|
Exterior Finish
|
Brick |
|
Fireplace Present
|
Yes |
|
Flooring Type
|
Hardwood, Ceramic, Laminate |
|
Foundation Type
|
Concrete |
|
Half Bath Total
|
1 |
|
Heating Fuel
|
Natural Gas |
|
Heating Type
|
Forced Air |
|
Stories Total
|
2 |
|
Type
|
Row / Townhouse |
|
Utility Water
|
Municipal Water |
Parking
Land
|
Acreage
|
No |
|
Fence Type
|
Fenced Yard |
|
Land Amenities
|
Park, Schools, Public Transit |
|
Sewer
|
Sanitary Sewer |
|
Size Depth
|
90 Ft ,2 In |
|
Size Frontage
|
20 Ft |
|
Size Irregular
|
20.01 X 90.22 Ft ; Legal Basement |
|
Size Total Text
|
20.01 X 90.22 Ft ; Legal Basement |
|
Zoning Description
|
Legal Basement |
Rooms
| Level |
Type |
Length |
Width |
Dimensions |
|
Second Level |
Primary Bedroom |
5.73 m |
3.65 m |
5.73 m x 3.65 m |
|
Second Level |
Bedroom 2 |
3.38 m |
2.92 m |
3.38 m x 2.92 m |
|
Second Level |
Bedroom 3 |
4.81 m |
2.8 m |
4.81 m x 2.8 m |
|
Basement |
Bedroom |
4.71 m |
2.8 m |
4.71 m x 2.8 m |
|
Basement |
Foyer |
2.8 m |
2.2 m |
2.8 m x 2.2 m |
|
Main Level |
Family Room |
4.69 m |
3.59 m |
4.69 m x 3.59 m |
|
Main Level |
Kitchen |
3.65 m |
3.04 m |
3.65 m x 3.04 m |
https://www.realtor.ca/real-estate/27661516/35-hogan-manor-drive-brampton-northwest-brampton-northwest-brampton











































