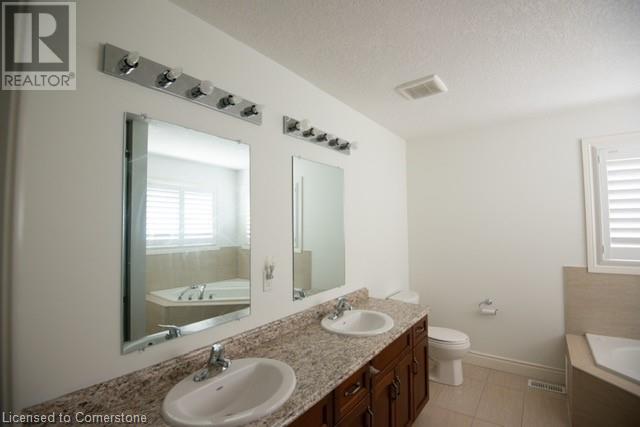(855) 500-SOLD
Info@SearchRealty.ca
839 Autumn Willow Drive Home For Sale Waterloo, Ontario N2V 0C5
40677449
Instantly Display All Photos
Complete this form to instantly display all photos and information. View as many properties as you wish.
4 Bedroom
4 Bathroom
2900 sqft
2 Level
Central Air Conditioning
Forced Air
$4,200 Monthly
Insurance
Modern Detached 4-Bedroom Home, 4 washrooms. Large driveway with 2 car garage. Minutes to Boardwalk shopping area, Universities and close to all amenities. Enjoy It All! Backs into farmland with lots of privacy. Fabulous kitchen with breakfast area and dining, highly upgraded 9’ ceiling main, spacious family room, large soaker tub upstairs and much more. Perfect for large family! Rental Subject To Lease Terms & Conditions. (id:34792)
Property Details
| MLS® Number | 40677449 |
| Property Type | Single Family |
| Amenities Near By | Park, Shopping |
| Community Features | Quiet Area |
| Features | Cul-de-sac, Sump Pump, Automatic Garage Door Opener |
| Parking Space Total | 4 |
Building
| Bathroom Total | 4 |
| Bedrooms Above Ground | 4 |
| Bedrooms Total | 4 |
| Appliances | Dishwasher, Microwave, Refrigerator, Range - Gas, Hood Fan |
| Architectural Style | 2 Level |
| Basement Development | Unfinished |
| Basement Type | Full (unfinished) |
| Construction Style Attachment | Detached |
| Cooling Type | Central Air Conditioning |
| Exterior Finish | Brick |
| Half Bath Total | 1 |
| Heating Type | Forced Air |
| Stories Total | 2 |
| Size Interior | 2900 Sqft |
| Type | House |
| Utility Water | Municipal Water |
Parking
| Attached Garage |
Land
| Acreage | No |
| Land Amenities | Park, Shopping |
| Sewer | Municipal Sewage System |
| Size Frontage | 55 Ft |
| Size Total Text | Under 1/2 Acre |
| Zoning Description | R6 |
Rooms
| Level | Type | Length | Width | Dimensions |
|---|---|---|---|---|
| Second Level | 3pc Bathroom | 6'6'' x 10'4'' | ||
| Second Level | Bedroom | 10'9'' x 15'3'' | ||
| Second Level | Bedroom | 14'10'' x 19'5'' | ||
| Second Level | 3pc Bathroom | 3'6'' x 9'11'' | ||
| Second Level | Bedroom | 10'10'' x 11'11'' | ||
| Second Level | Full Bathroom | 10'1'' x 10'11'' | ||
| Second Level | Primary Bedroom | 11'11'' x 26'6'' | ||
| Main Level | Pantry | 4'4'' x 4'4'' | ||
| Main Level | Laundry Room | 7'11'' x 12'1'' | ||
| Main Level | 2pc Bathroom | 4'0'' x 7'8'' | ||
| Main Level | Dining Room | 11'11'' x 26'3'' | ||
| Main Level | Breakfast | 9'8'' x 15'11'' | ||
| Main Level | Family Room | 15'11'' x 19'11'' | ||
| Main Level | Kitchen | 9'8'' x 15'11'' |
https://www.realtor.ca/real-estate/27649029/839-autumn-willow-drive-waterloo
















