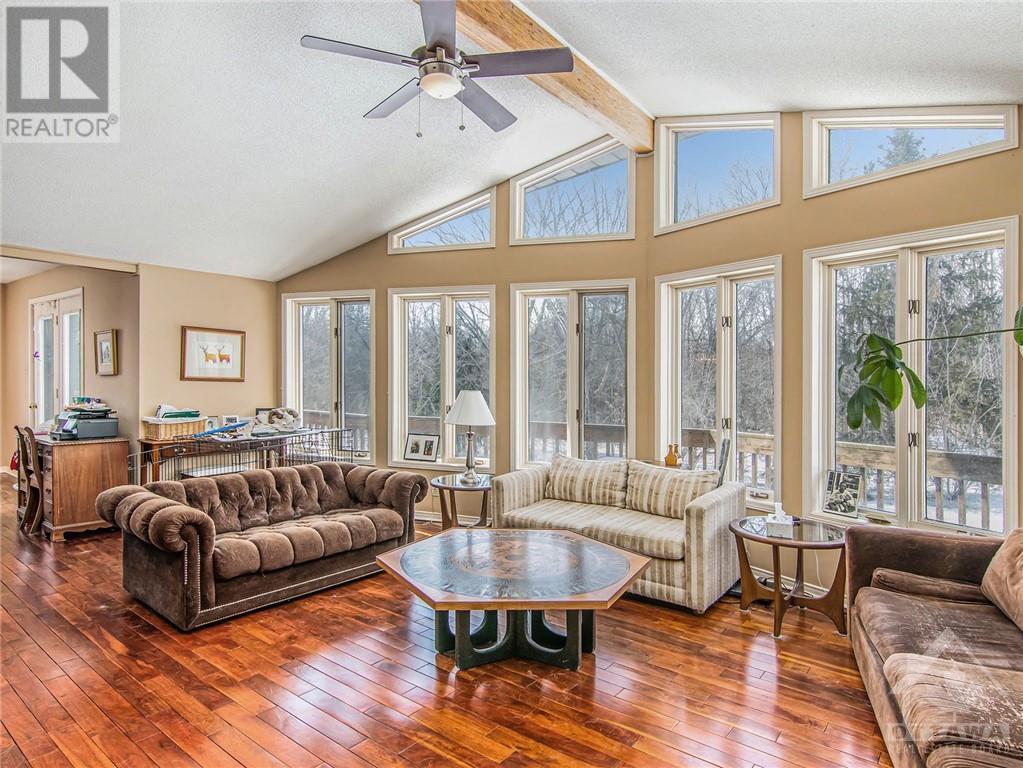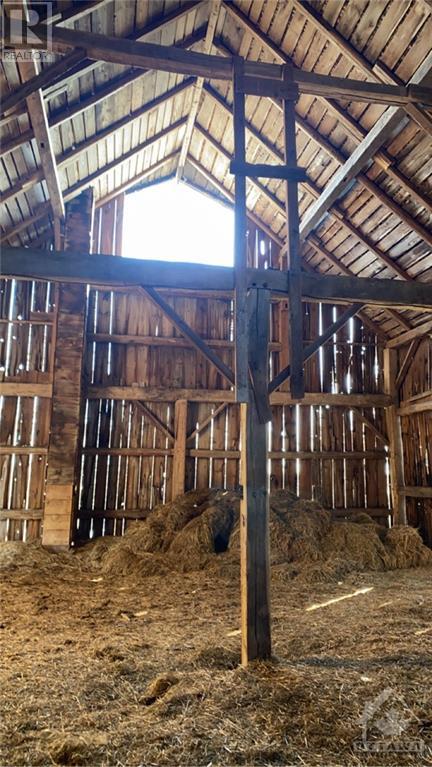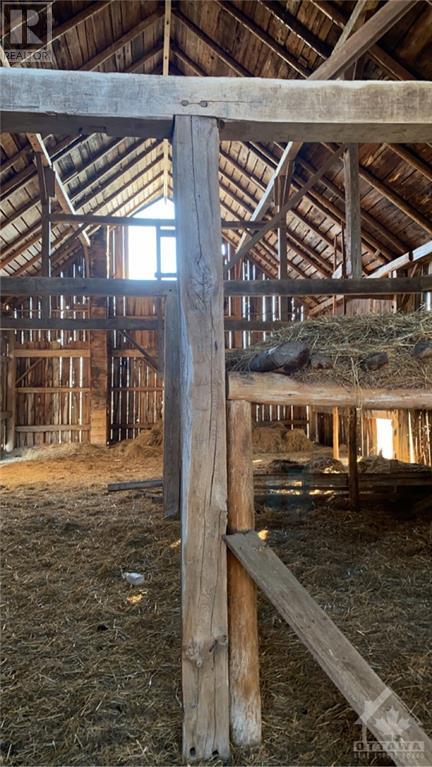(855) 500-SOLD
Info@SearchRealty.ca
3246 Dalmac Road Home For Sale Osgoode, Ontario K0A 2W0
1414528
Instantly Display All Photos
Complete this form to instantly display all photos and information. View as many properties as you wish.
4 Bedroom
4 Bathroom
Fireplace
Central Air Conditioning
Forced Air
Acreage
$1,299,000
Country Estate with rolling 77 Acres of combined pastures, timber and agricultural. Custom Built 4 bdrm home with walk out basement, oversize double garage, 2 bdrm suite, Barn, sheds, 1000 ft driveway to private enclave. Previously used as a Horse ranch with facilities for 9 horses. (id:34792)
Business
| Business Type | Agriculture, Forestry, Fishing and Hunting, Agriculture, Forestry, Fishing and Hunting |
| Business Sub Type | Horse farm, Hobby farm |
Property Details
| MLS® Number | 1414528 |
| Property Type | Agriculture |
| Neigbourhood | Osgoode |
| Amenities Near By | Airport, Golf Nearby, Recreation Nearby |
| Farm Type | Animal |
| Features | Acreage, Open Space, Balcony |
| Live Stock Type | Horse |
| Parking Space Total | 6 |
| Structure | Barn, Deck |
Building
| Bathroom Total | 4 |
| Bedrooms Above Ground | 2 |
| Bedrooms Below Ground | 2 |
| Bedrooms Total | 4 |
| Appliances | Refrigerator, Dishwasher, Dryer, Stove, Washer, Hot Tub |
| Basement Development | Finished |
| Basement Type | Full (finished) |
| Constructed Date | 1992 |
| Construction Style Attachment | Detached |
| Cooling Type | Central Air Conditioning |
| Exterior Finish | Concrete |
| Fireplace Present | Yes |
| Fireplace Total | 2 |
| Flooring Type | Hardwood, Tile |
| Foundation Type | Wood |
| Half Bath Total | 1 |
| Heating Fuel | Propane |
| Heating Type | Forced Air |
| Stories Total | 2 |
| Type | House |
| Utility Water | Drilled Well, Well |
Parking
| Attached Garage |
Land
| Acreage | Yes |
| Land Amenities | Airport, Golf Nearby, Recreation Nearby |
| Sewer | Septic System |
| Size Irregular | 77 |
| Size Total | 77 Ac |
| Size Total Text | 77 Ac |
| Zoning Description | Res |
Rooms
| Level | Type | Length | Width | Dimensions |
|---|---|---|---|---|
| Lower Level | Bedroom | 18'0" x 13'0" | ||
| Lower Level | Recreation Room | 20'0" x 20'0" | ||
| Lower Level | Laundry Room | 8'0" x 9'0" | ||
| Lower Level | Den | 14'0" x 12'0" | ||
| Lower Level | Other | 10'0" x 15'0" | ||
| Main Level | Living Room/fireplace | 16'0" x 14'0" | ||
| Main Level | Dining Room | 13'0" x 12'0" | ||
| Main Level | Kitchen | 14'0" x 12'0" | ||
| Main Level | Foyer | 10'0" x 7'0" | ||
| Main Level | 4pc Ensuite Bath | 10'0" x 10'0" | ||
| Main Level | Bedroom | 20'0" x 15'0" | ||
| Main Level | Bedroom | 12'0" x 10'0" |
https://www.realtor.ca/real-estate/27486640/3246-dalmac-road-osgoode-osgoode
































