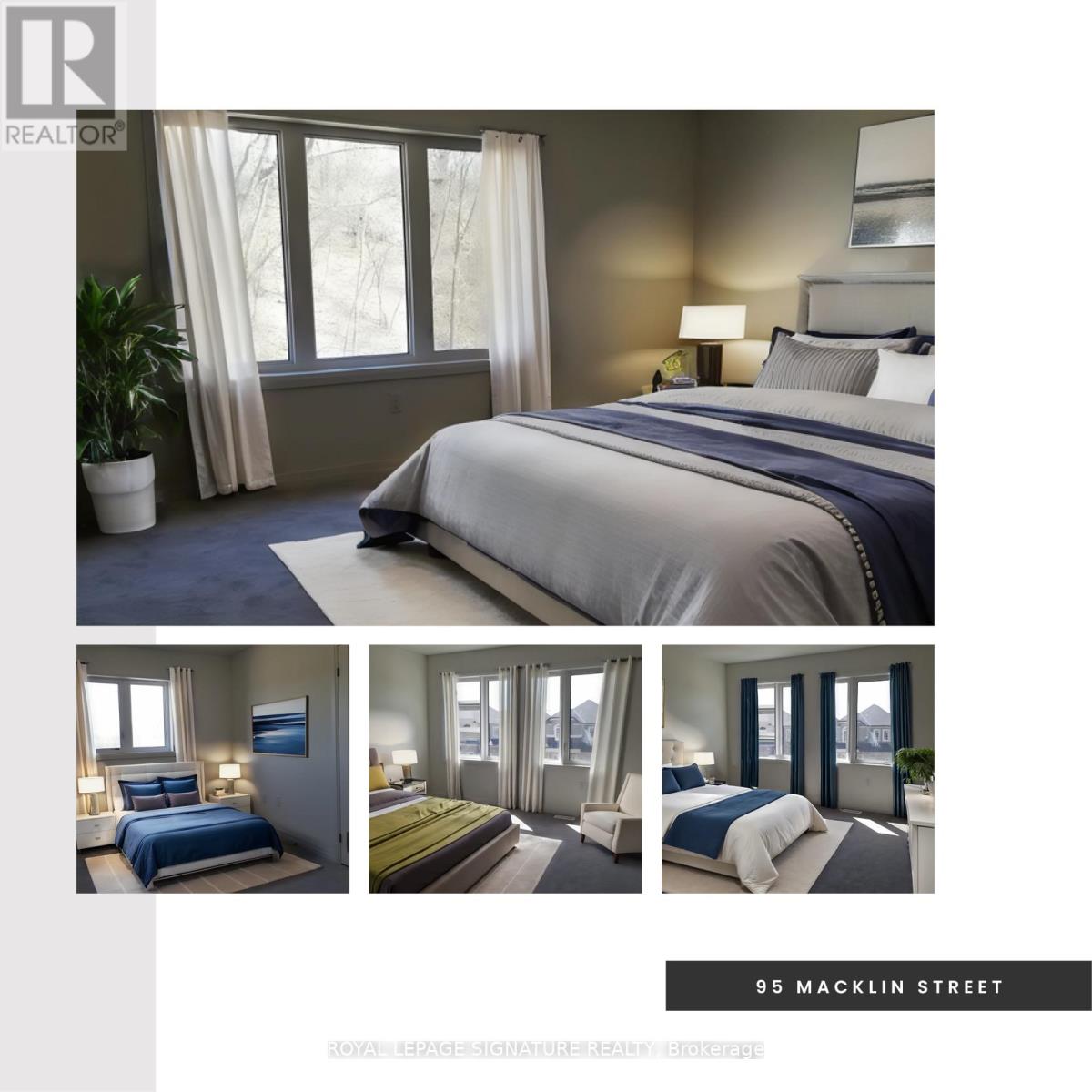95 Macklin Street Home For Sale Brant (Brantford Twp), Ontario N3V 0B8
X9374350
Instantly Display All Photos
Complete this form to instantly display all photos and information. View as many properties as you wish.
$1,360,000
Welcome to 95 Macklin Street, a stunning corner unit with over $100K in premium upgrades. This move-in-ready home backs onto a peaceful tree line, offering privacy and serene views. Boasting 10-foot ceilings throughout, this spacious residence features 5 bedrooms and 4 bathrooms, providing ample room for family and guests. Inside, you'll find high-end finishes, a bright open-concept living area, and a beautifully designed kitchen perfect for entertaining. The large windows flood the space with natural light, and the luxurious primary suite includes a walk-in closet and a spa-like ensuite. With a generous backyard and proximity to schools, parks, and shopping, this home offers the ideal combination of elegance and convenience. Don't miss this rare opportunity to own a highly upgraded home in a prime location! (id:34792)
Open House
This property has open houses!
1:00 pm
Ends at:3:00 pm
Property Details
| MLS® Number | X9374350 |
| Property Type | Single Family |
| Community Name | Brantford Twp |
| Amenities Near By | Park |
| Features | Wooded Area, Ravine |
| Parking Space Total | 4 |
Building
| Bathroom Total | 4 |
| Bedrooms Above Ground | 5 |
| Bedrooms Total | 5 |
| Basement Development | Unfinished |
| Basement Type | N/a (unfinished) |
| Construction Style Attachment | Detached |
| Exterior Finish | Brick, Stone |
| Half Bath Total | 1 |
| Heating Fuel | Natural Gas |
| Heating Type | Forced Air |
| Stories Total | 2 |
| Type | House |
| Utility Water | Municipal Water |
Parking
| Attached Garage |
Land
| Acreage | No |
| Fence Type | Fenced Yard |
| Land Amenities | Park |
| Sewer | Sanitary Sewer |
| Size Depth | 100 Ft |
| Size Frontage | 40 Ft |
| Size Irregular | 40 X 100 Ft |
| Size Total Text | 40 X 100 Ft |
Rooms
| Level | Type | Length | Width | Dimensions |
|---|---|---|---|---|
| Second Level | Primary Bedroom | 5.49 m | 4.98 m | 5.49 m x 4.98 m |
| Second Level | Bedroom 2 | 3.91 m | 4.27 m | 3.91 m x 4.27 m |
| Second Level | Bedroom 3 | 4.22 m | 3.2 m | 4.22 m x 3.2 m |
| Second Level | Bedroom 4 | 3.76 m | 3.15 m | 3.76 m x 3.15 m |
| Second Level | Bedroom 5 | 3.76 m | 3.2 m | 3.76 m x 3.2 m |
| Main Level | Great Room | 5.18 m | 4.57 m | 5.18 m x 4.57 m |
| Main Level | Dining Room | 3.66 m | 3.96 m | 3.66 m x 3.96 m |
| Main Level | Kitchen | 3.66 m | 2.74 m | 3.66 m x 2.74 m |
| Main Level | Living Room | 4.27 m | 5.18 m | 4.27 m x 5.18 m |
| Main Level | Den | 2.95 m | 2.9 m | 2.95 m x 2.9 m |
https://www.realtor.ca/real-estate/27483493/95-macklin-street-brant-brantford-twp-brantford-twp


















