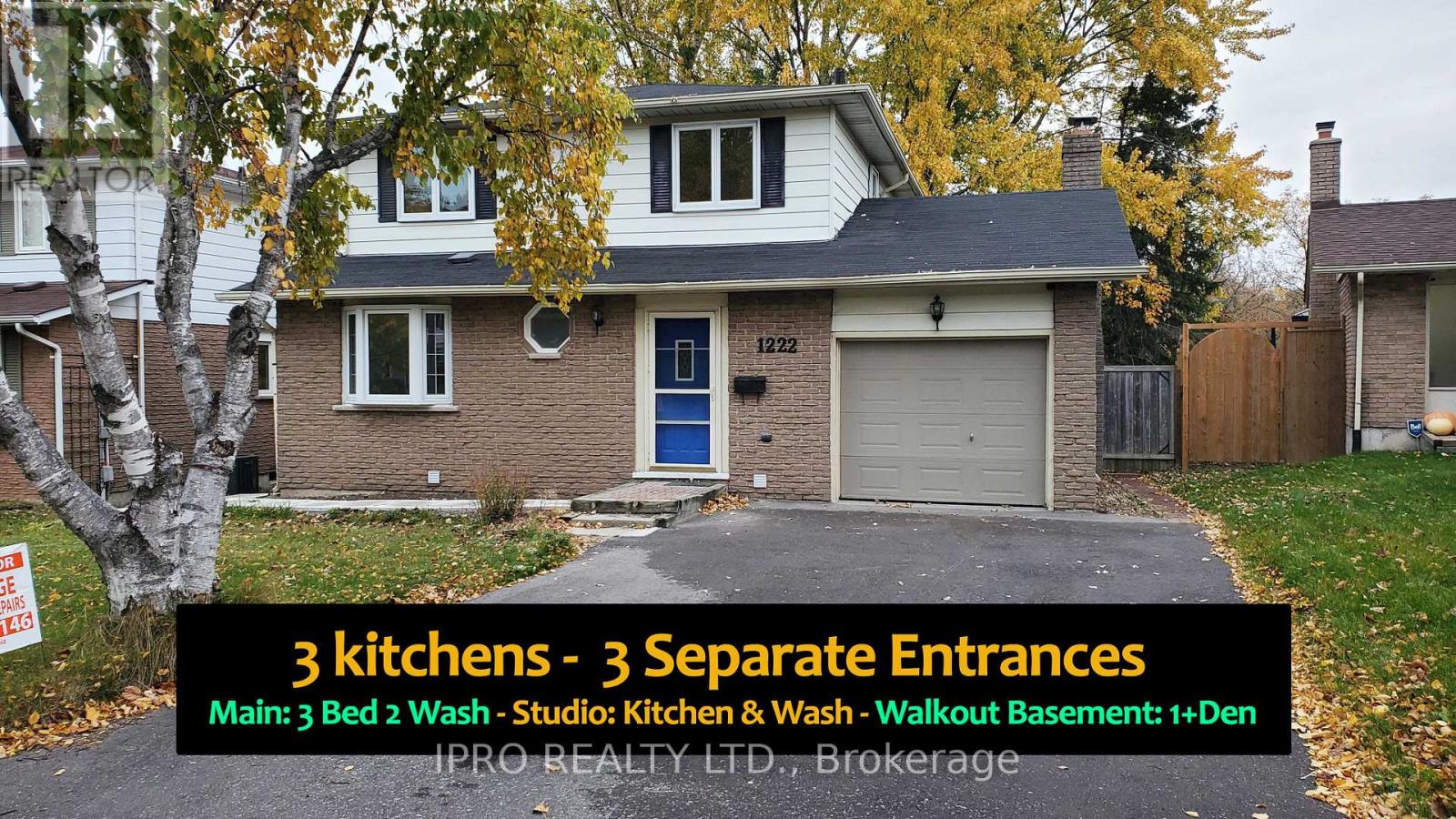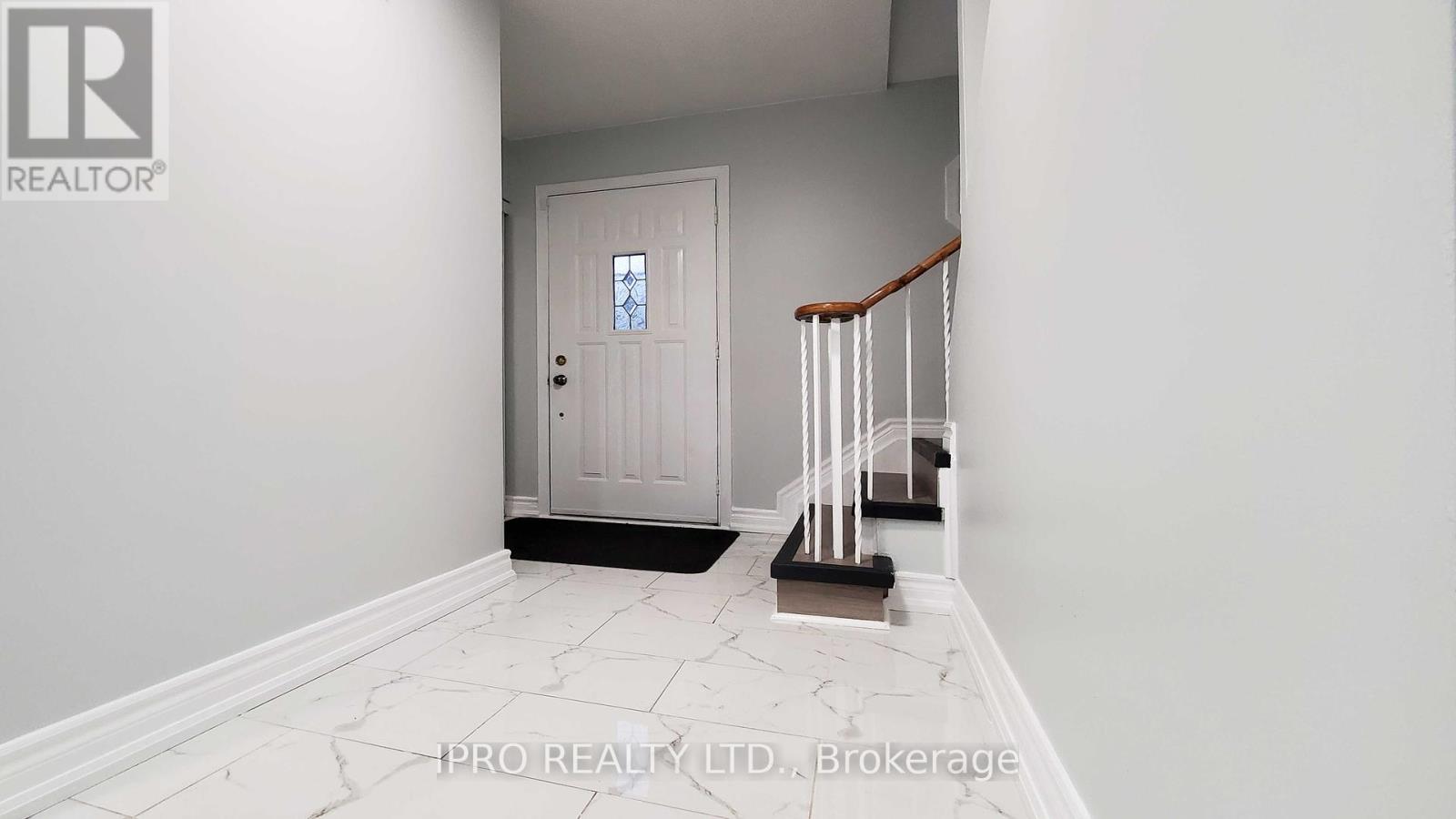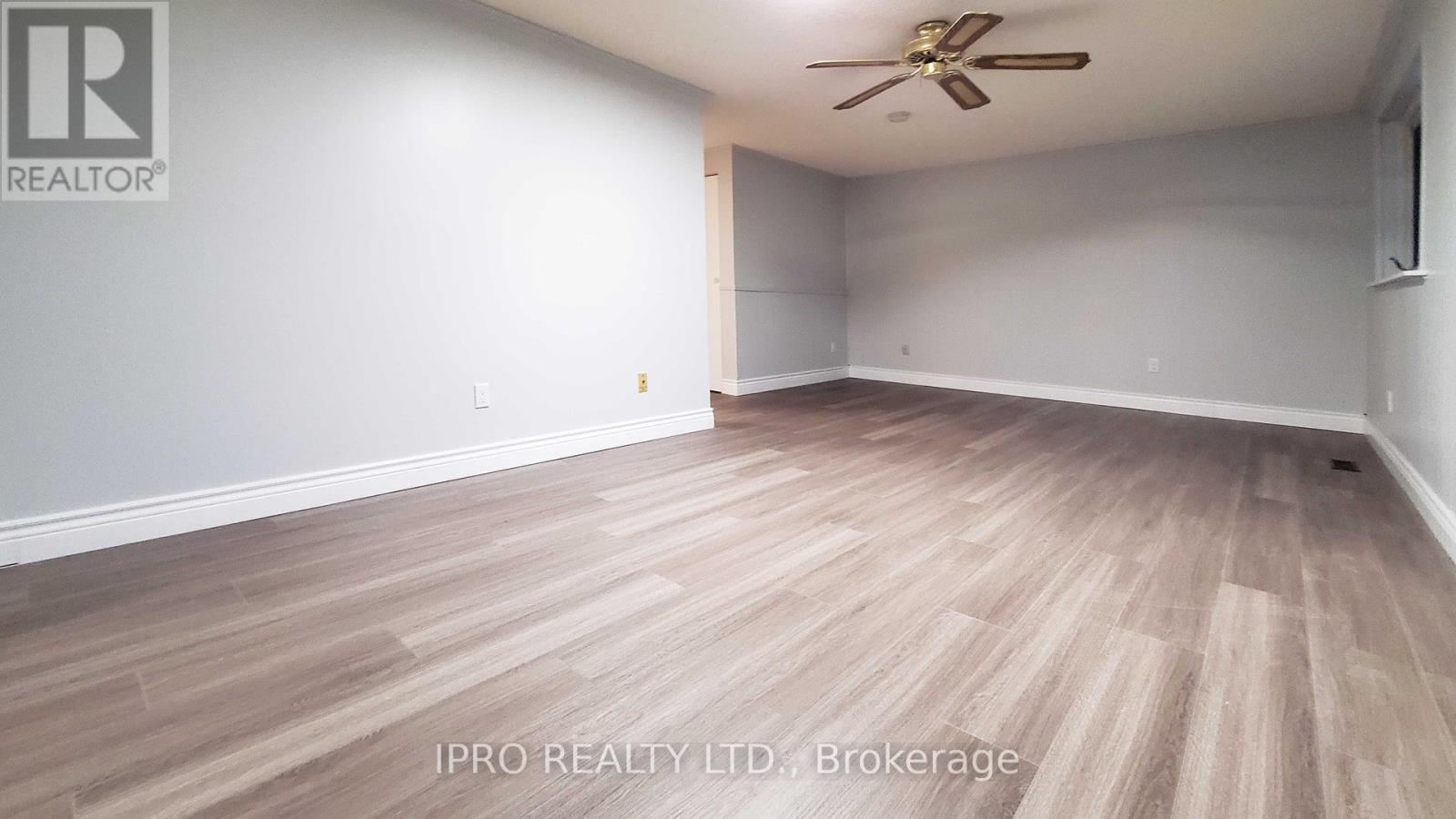4 Bedroom
4 Bathroom
Fireplace
Central Air Conditioning
Forced Air
$890,000
Open to offers anytime. Incredible Opportunity! The main unit features 3 bedrooms, 2 washrooms, a spacious kitchen, breakfast area, dining, living room and welcoming entrance foyer. Additionally, there's a studio unit with a separate entrance, separate kitchen, and full washroom, providing flexible living space. The basement boasts a separate walk-out, 1+Den, a kitchen, a living room, a full washroom, and its own laundry. The home is equipped with a 200 AMP panel and offers a private backyard for the walkout basement and a separate private deck for studio. Backing onto a serene ravine, perfect for both relaxation and potential! **** EXTRAS **** Brand New Furnace, 3 Fridges, 2 Laundry Washers And 2 Dryers, 3 Stoves, Microwave Oven, Dishwasher, Interconnected Smoke Alarms, Fire Rated Ceiling In Basement, Furnace Room Sprinklers And Furnace Room Insulation. (id:34792)
Property Details
|
MLS® Number
|
E9768375 |
|
Property Type
|
Single Family |
|
Community Name
|
Donevan |
|
Features
|
Carpet Free, Guest Suite |
|
Parking Space Total
|
4 |
Building
|
Bathroom Total
|
4 |
|
Bedrooms Above Ground
|
3 |
|
Bedrooms Below Ground
|
1 |
|
Bedrooms Total
|
4 |
|
Basement Development
|
Finished |
|
Basement Features
|
Separate Entrance, Walk Out |
|
Basement Type
|
N/a (finished) |
|
Construction Style Attachment
|
Detached |
|
Cooling Type
|
Central Air Conditioning |
|
Exterior Finish
|
Brick, Aluminum Siding |
|
Fireplace Present
|
Yes |
|
Foundation Type
|
Concrete |
|
Half Bath Total
|
1 |
|
Heating Fuel
|
Natural Gas |
|
Heating Type
|
Forced Air |
|
Stories Total
|
2 |
|
Type
|
House |
|
Utility Water
|
Municipal Water |
Land
|
Acreage
|
No |
|
Sewer
|
Sanitary Sewer |
|
Size Depth
|
120 Ft ,9 In |
|
Size Frontage
|
41 Ft ,11 In |
|
Size Irregular
|
41.99 X 120.8 Ft ; Pie-shaped 120.8 Ft And 113.48 Ft |
|
Size Total Text
|
41.99 X 120.8 Ft ; Pie-shaped 120.8 Ft And 113.48 Ft |
Rooms
| Level |
Type |
Length |
Width |
Dimensions |
|
Basement |
Kitchen |
|
|
Measurements not available |
|
Basement |
Living Room |
|
|
Measurements not available |
|
Basement |
Bedroom |
|
|
Measurements not available |
|
Basement |
Den |
|
|
Measurements not available |
|
Main Level |
Kitchen |
|
|
Measurements not available |
|
Main Level |
Eating Area |
|
|
Measurements not available |
|
Main Level |
Living Room |
|
|
Measurements not available |
|
Main Level |
Dining Room |
|
|
Measurements not available |
|
Main Level |
Other |
|
|
Measurements not available |
|
Upper Level |
Bedroom |
|
|
Measurements not available |
|
Upper Level |
Bedroom 2 |
|
|
Measurements not available |
|
Upper Level |
Bedroom 3 |
|
|
Measurements not available |
https://www.realtor.ca/real-estate/27595399/1222-cherrydown-drive-oshawa-donevan-donevan



























