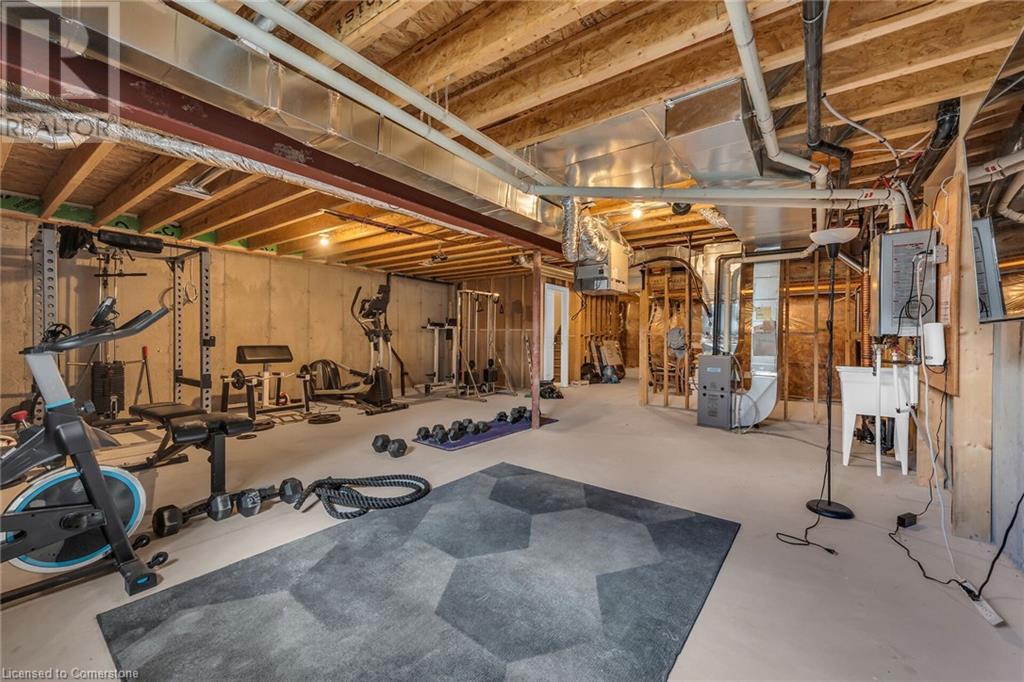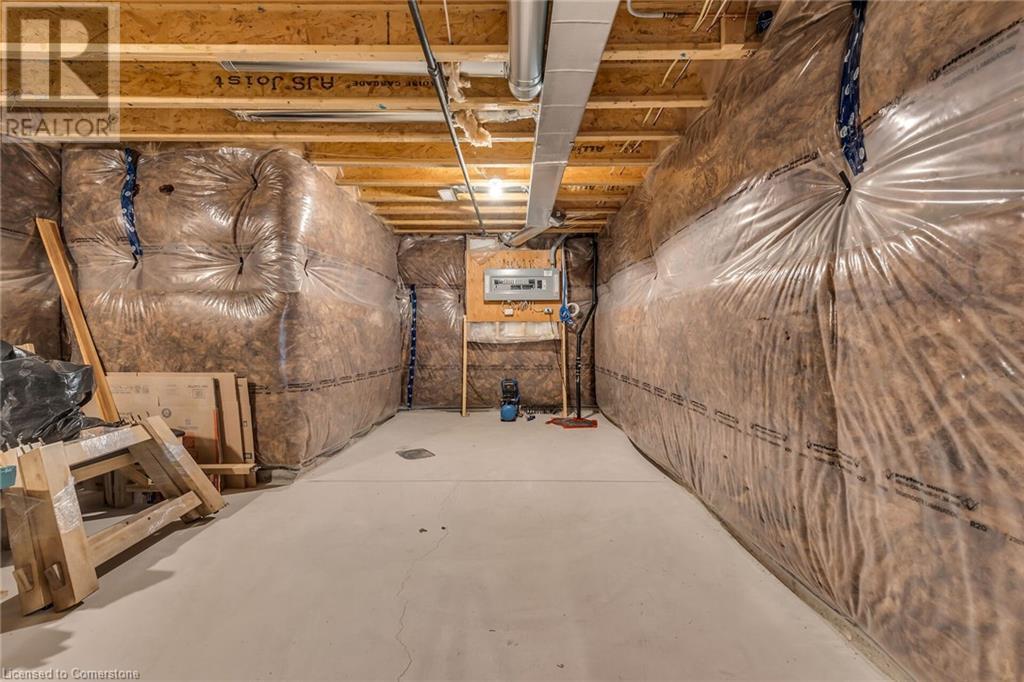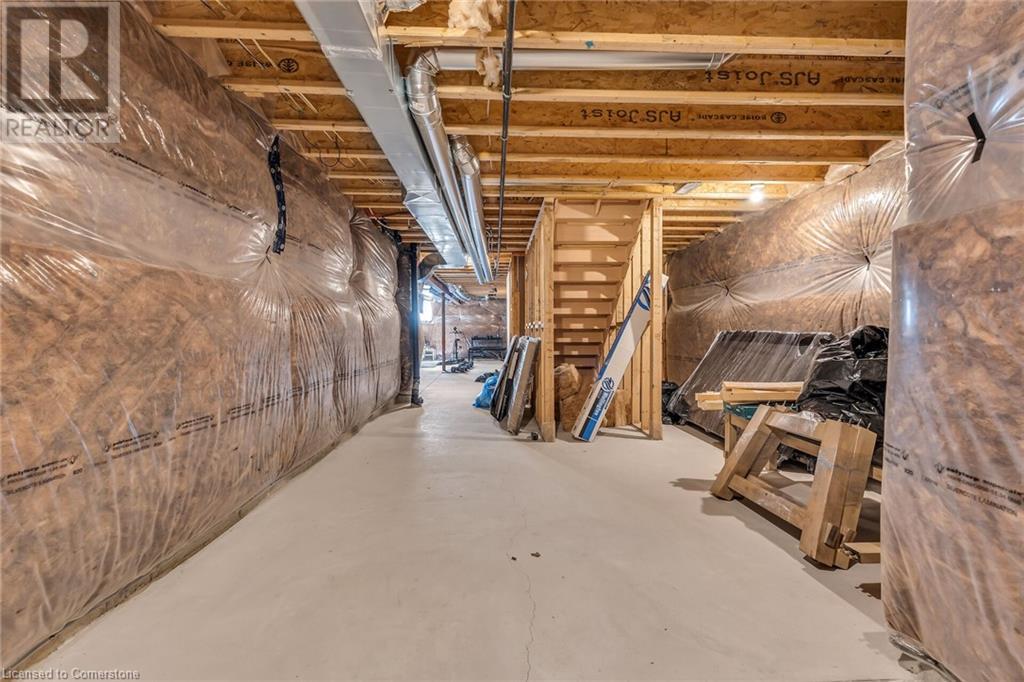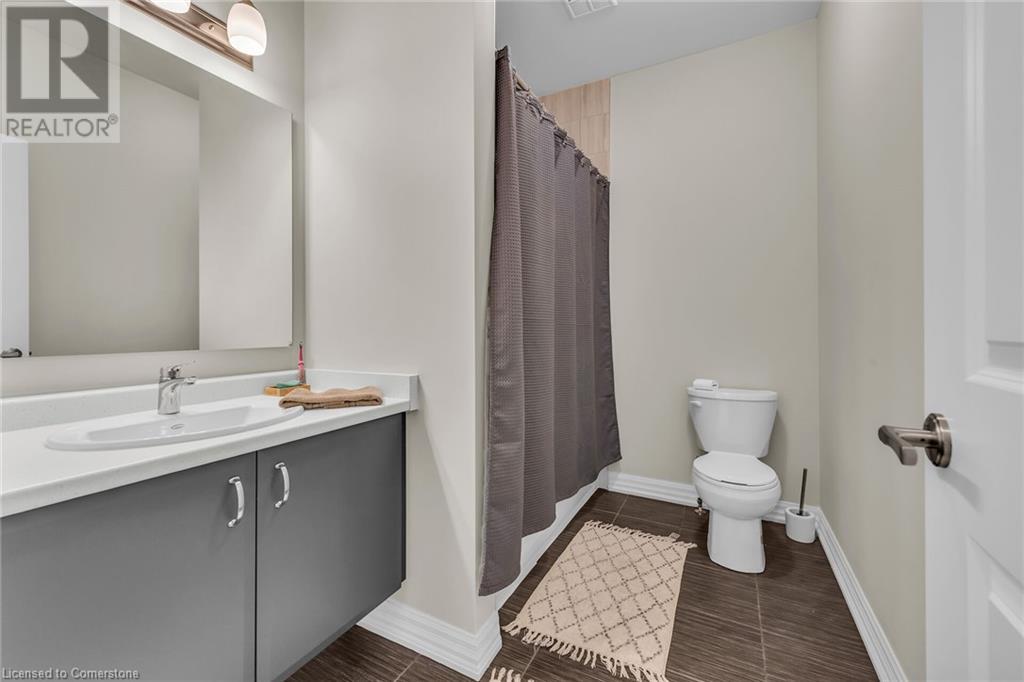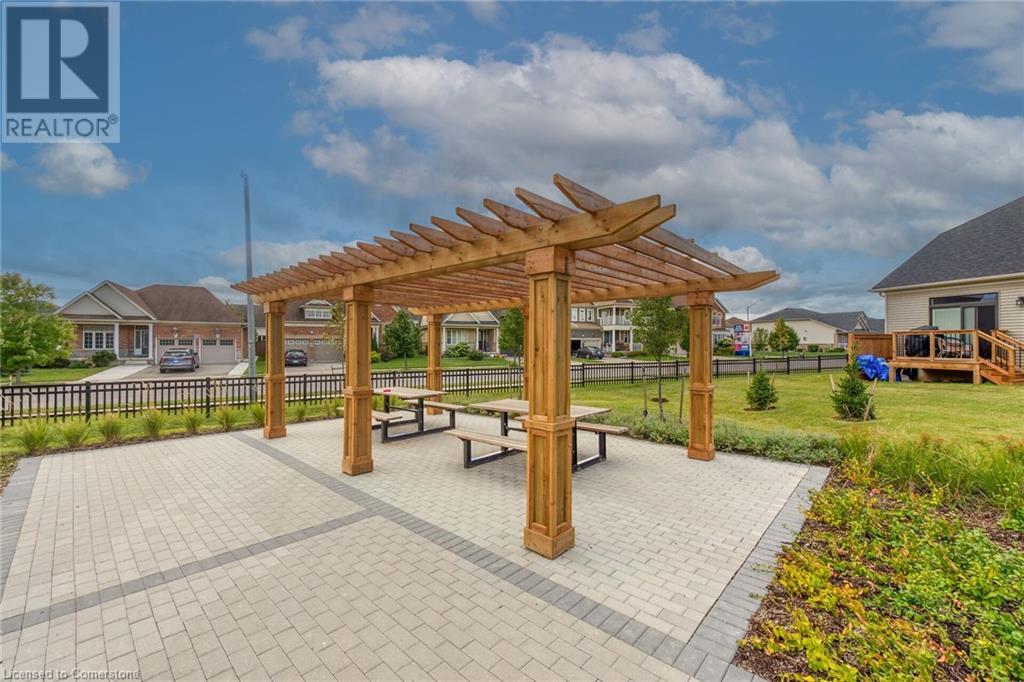(855) 500-SOLD
Info@SearchRealty.ca
4311 Mann Street Unit# 51 Home For Sale Niagara Falls, Ontario L2G 3K2
XH4206057
Instantly Display All Photos
Complete this form to instantly display all photos and information. View as many properties as you wish.
2 Bedroom
2 Bathroom
1250 sqft
Bungalow
Forced Air
$639,900Maintenance,
$225 Monthly
Maintenance,
$225 MonthlyAmazing Opportunity To Get Into This beautiful Bungalow Community By Phelps Homes.2 Bedrooms And 2 Full Baths On The Main Floor. Huge Unfinished Basement Provides Great Potential. Roughed In Bath Downstairs. Single Car Attached Garage. Please remove shoes on entry, leave your business card and turn off all lights at the end of showing. (id:34792)
Property Details
| MLS® Number | XH4206057 |
| Property Type | Single Family |
| Amenities Near By | Marina, Park, Public Transit, Schools |
| Community Features | Quiet Area |
| Equipment Type | Water Heater |
| Features | No Driveway |
| Parking Space Total | 1 |
| Rental Equipment Type | Water Heater |
Building
| Bathroom Total | 2 |
| Bedrooms Above Ground | 2 |
| Bedrooms Total | 2 |
| Architectural Style | Bungalow |
| Basement Development | Unfinished |
| Basement Type | Full (unfinished) |
| Construction Material | Concrete Block, Concrete Walls |
| Construction Style Attachment | Attached |
| Exterior Finish | Concrete, Stone, Vinyl Siding |
| Foundation Type | Unknown |
| Heating Fuel | Natural Gas |
| Heating Type | Forced Air |
| Stories Total | 1 |
| Size Interior | 1250 Sqft |
| Type | Row / Townhouse |
| Utility Water | Municipal Water |
Parking
| Attached Garage |
Land
| Acreage | No |
| Land Amenities | Marina, Park, Public Transit, Schools |
| Sewer | Municipal Sewage System |
| Size Total Text | Unknown |
Rooms
| Level | Type | Length | Width | Dimensions |
|---|---|---|---|---|
| Main Level | Foyer | ' x ' | ||
| Main Level | 3pc Bathroom | ' x ' | ||
| Main Level | 4pc Bathroom | ' x ' | ||
| Main Level | Bedroom | 11'4'' x 12'4'' | ||
| Main Level | Primary Bedroom | 11'4'' x 13'6'' | ||
| Main Level | Kitchen | 12'0'' x 9'6'' | ||
| Main Level | Living Room/dining Room | 13'5'' x 20'2'' |
https://www.realtor.ca/real-estate/27425852/4311-mann-street-unit-51-niagara-falls





















