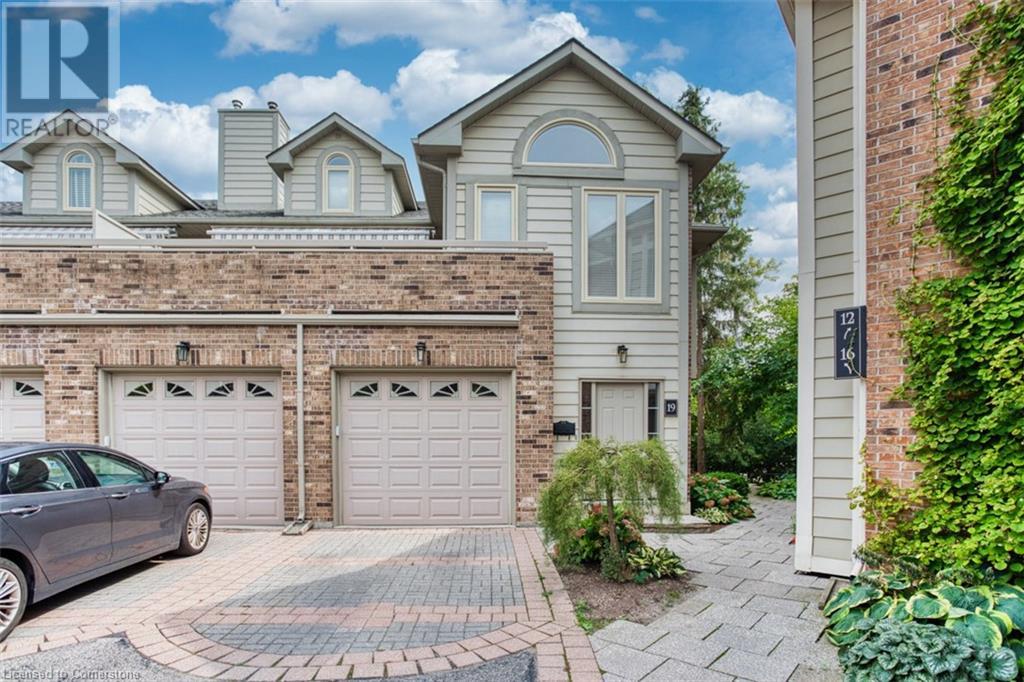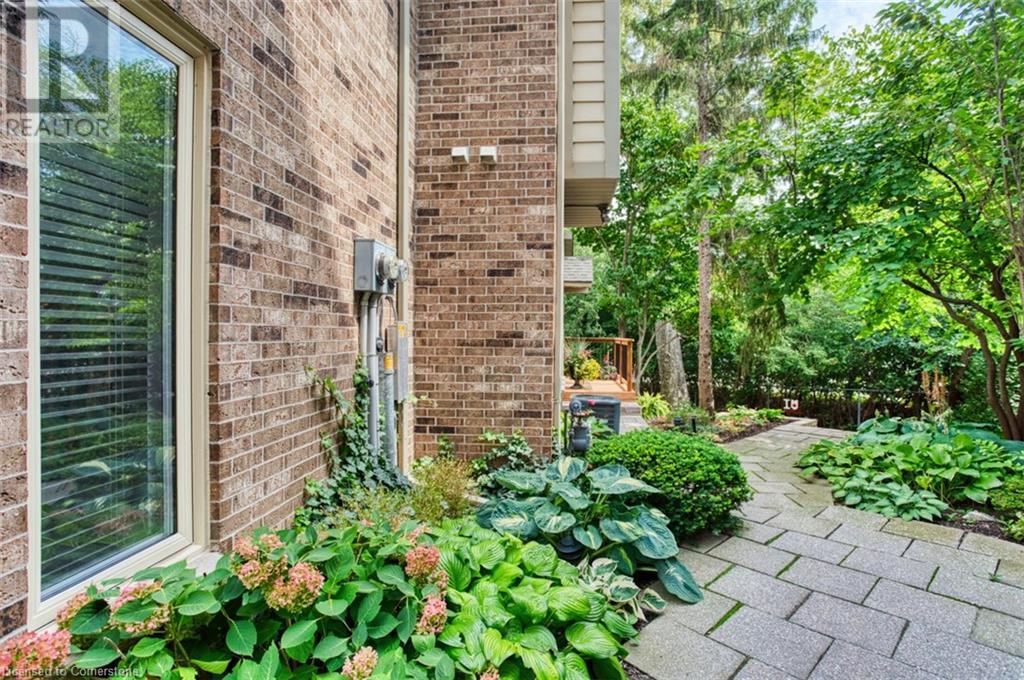3230 New Street Unit# 19 Home For Sale Burlington, Ontario L7N 1M8
XH4206531
Instantly Display All Photos
Complete this form to instantly display all photos and information. View as many properties as you wish.
$979,900Maintenance, Insurance, Parking
$767.45 Monthly
Maintenance, Insurance, Parking
$767.45 MonthlyWelcome to the Terraces! Rarely Available, Light Filled 2 Bedroom, 2 Bath End Unit Townhome in the Small, Exclusive Complex in the Desirable South Burlington Neighbourhood of Roseland. This Unique & Spacious Floorplan Features an Open Concept Living & Dining Room with Walnut Floors, Gas Fireplace, Vaulted Ceilings & French Doors Leading to a Private, Open Terrace with Awning. The Kitchen Offers Ample Counter & Storage Space. The Large Main Floor Master Bedroom has a 4-Piece Ensuite & His/Her Closets. The 2nd Main Floor Bedroom with Walk-in Closet also has Ensuite Privileges to a 3-Piece Bath. Main Floor Laundry. The Fully Finished Basement has a Recreation Room, Den and Rough-in for an Additional Bathroom. Attached Single Car Garage with Inside Entry. Plenty of Visitor Parking. This Immaculately Maintained Condo is Perfect for Those Looking to Downsize or Enjoy a Low Maintenance Lifestyle. Ideal Location Close to Downtown, the Waterfront, Bike & Walking Trails, Shopping, Amenities & Just Minutes to the Highway. (id:34792)
Property Details
| MLS® Number | XH4206531 |
| Property Type | Single Family |
| Amenities Near By | Hospital, Park, Place Of Worship, Public Transit, Schools |
| Community Features | Quiet Area, Community Centre |
| Equipment Type | Water Heater |
| Features | Balcony, Paved Driveway |
| Parking Space Total | 2 |
| Rental Equipment Type | Water Heater |
Building
| Bathroom Total | 2 |
| Bedrooms Above Ground | 2 |
| Bedrooms Total | 2 |
| Appliances | Central Vacuum |
| Architectural Style | 2 Level |
| Basement Development | Finished |
| Basement Type | Full (finished) |
| Construction Style Attachment | Attached |
| Exterior Finish | Brick, Vinyl Siding |
| Foundation Type | Poured Concrete |
| Heating Fuel | Natural Gas |
| Heating Type | Forced Air |
| Stories Total | 2 |
| Size Interior | 1518 Sqft |
| Type | Row / Townhouse |
| Utility Water | Municipal Water |
Parking
| Attached Garage |
Land
| Acreage | No |
| Land Amenities | Hospital, Park, Place Of Worship, Public Transit, Schools |
| Sewer | Municipal Sewage System |
| Size Total Text | Under 1/2 Acre |
Rooms
| Level | Type | Length | Width | Dimensions |
|---|---|---|---|---|
| Second Level | Laundry Room | ' x ' | ||
| Second Level | 3pc Bathroom | ' x ' | ||
| Second Level | Bedroom | 10'10'' x 16'1'' | ||
| Second Level | 4pc Bathroom | ' x ' | ||
| Second Level | Primary Bedroom | 11'11'' x 17'5'' | ||
| Second Level | Kitchen | 11' x 12'8'' | ||
| Second Level | Dining Room | 9'7'' x 12'11'' | ||
| Second Level | Living Room | 14' x 13'9'' | ||
| Basement | Utility Room | ' x ' | ||
| Basement | Den | 6'1'' x 9'3'' | ||
| Basement | Recreation Room | 19'7'' x 15'3'' | ||
| Main Level | Foyer | ' x ' |
https://www.realtor.ca/real-estate/27425423/3230-new-street-unit-19-burlington































