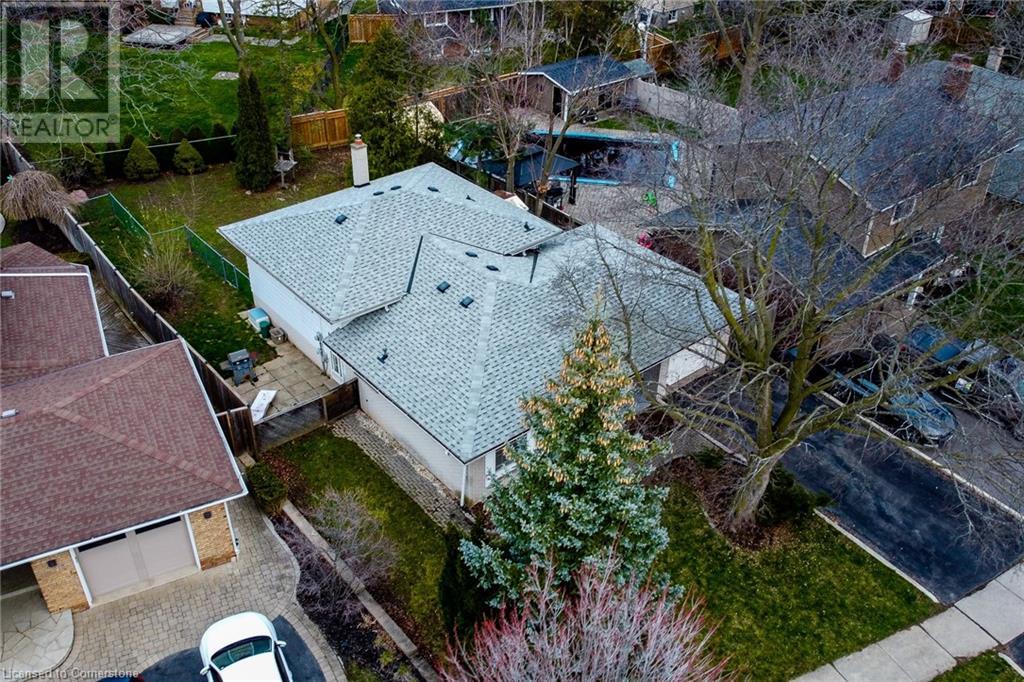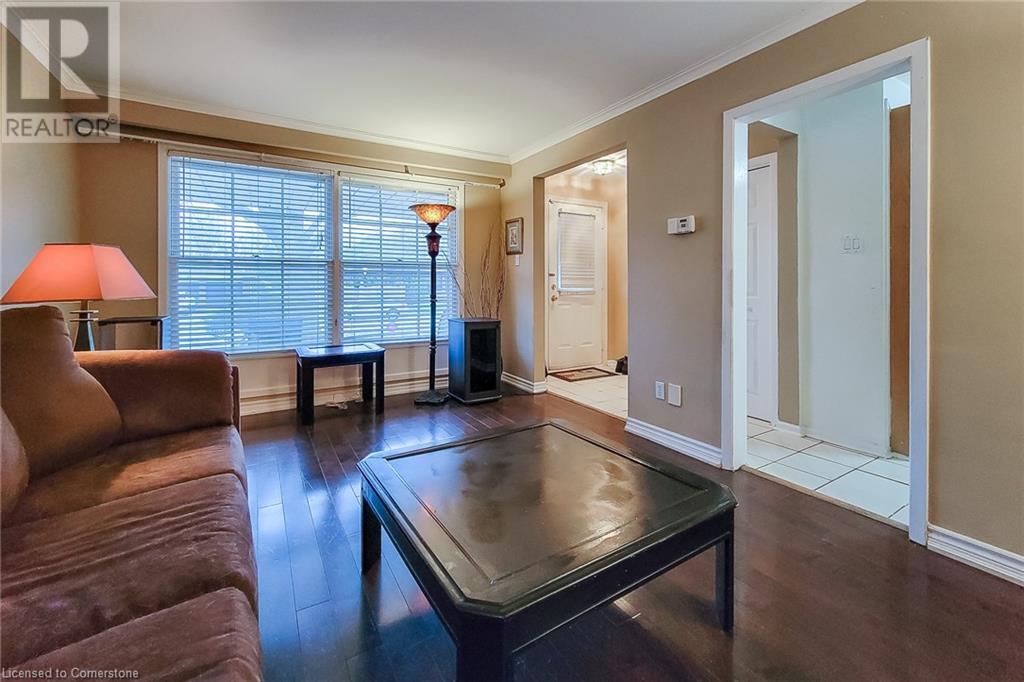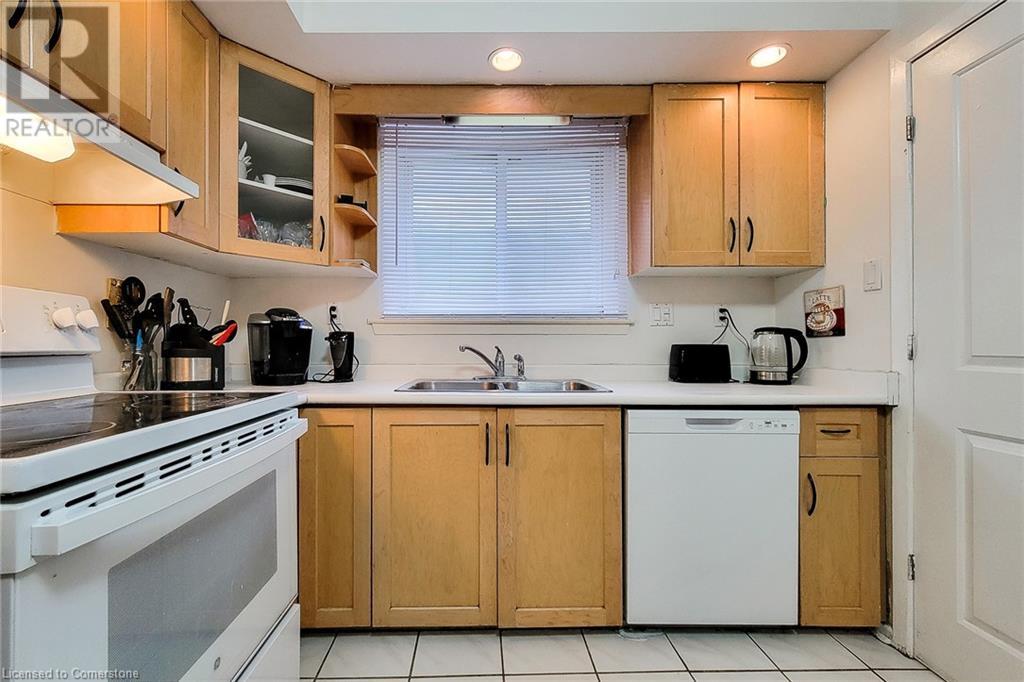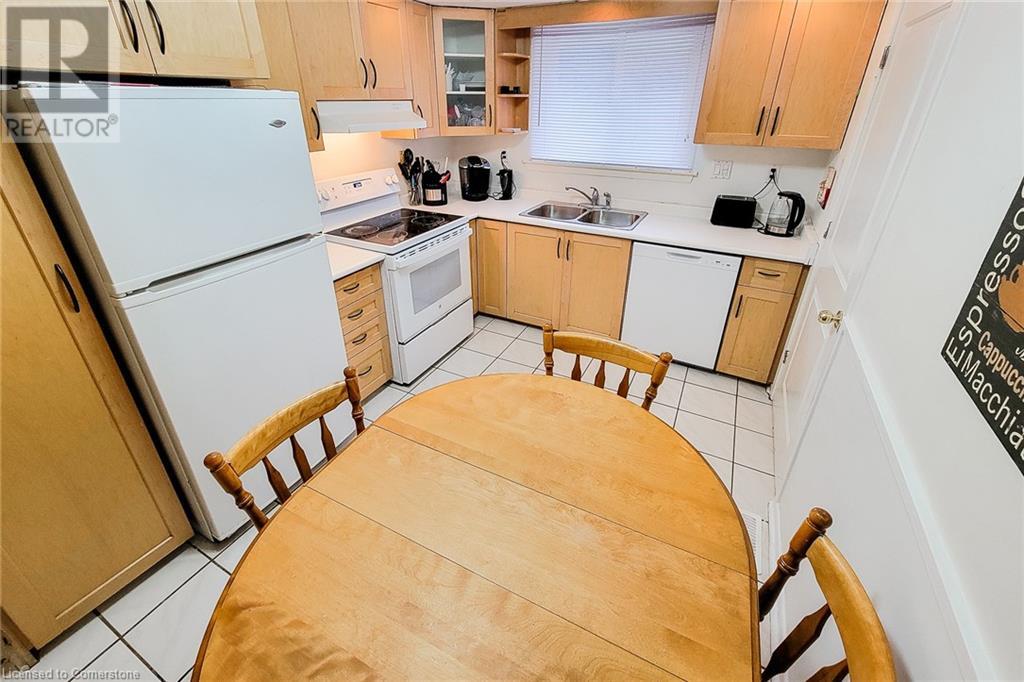3 Bedroom
2 Bathroom
1203 sqft
Forced Air
$1,049,900
3 bedroom back split in desirable neighbourhood with mature trees. The kitchen has newer cabinets and appliances. The dining room near the front door could also be used as a home office. There is much hardwood and ceramic flooring, also some laminate flooring. The master bedroom is spacious with double sliding doors to a quiet mature fully fenced yard. The 2nd entrance has direct access to the basement stairs and could be a private entrance to an in-law unit. The basement rec-room is large with a corner fireplace. 2 minute drive to Hwy 407 and 5 minute drive to Hwy 401. (id:34792)
Property Details
|
MLS® Number
|
XH4205545 |
|
Property Type
|
Single Family |
|
Equipment Type
|
Water Heater |
|
Features
|
Paved Driveway |
|
Parking Space Total
|
5 |
|
Rental Equipment Type
|
Water Heater |
Building
|
Bathroom Total
|
2 |
|
Bedrooms Above Ground
|
3 |
|
Bedrooms Total
|
3 |
|
Appliances
|
Central Vacuum - Roughed In |
|
Basement Development
|
Partially Finished |
|
Basement Type
|
Partial (partially Finished) |
|
Constructed Date
|
1967 |
|
Construction Style Attachment
|
Detached |
|
Exterior Finish
|
Aluminum Siding, Brick |
|
Foundation Type
|
Block |
|
Heating Fuel
|
Natural Gas |
|
Heating Type
|
Forced Air |
|
Size Interior
|
1203 Sqft |
|
Type
|
House |
|
Utility Water
|
Municipal Water |
Parking
Land
|
Acreage
|
No |
|
Sewer
|
Municipal Sewage System |
|
Size Depth
|
119 Ft |
|
Size Frontage
|
57 Ft |
|
Size Total Text
|
Under 1/2 Acre |
|
Soil Type
|
Clay |
Rooms
| Level |
Type |
Length |
Width |
Dimensions |
|
Second Level |
4pc Bathroom |
|
|
' x ' |
|
Second Level |
Bedroom |
|
|
10'5'' x 8'9'' |
|
Second Level |
Primary Bedroom |
|
|
10'9'' x 12'9'' |
|
Second Level |
Bedroom |
|
|
9' x 13'4'' |
|
Basement |
Utility Room |
|
|
14'4'' x 12' |
|
Basement |
Storage |
|
|
' x ' |
|
Basement |
3pc Bathroom |
|
|
' x ' |
|
Basement |
Recreation Room |
|
|
13'7'' x 17'8'' |
|
Main Level |
Kitchen |
|
|
13'9'' x 8'9'' |
|
Main Level |
Dining Room |
|
|
8'4'' x 12' |
|
Main Level |
Living Room |
|
|
11'2'' x 17'2'' |
https://www.realtor.ca/real-estate/27426291/2145-sandringham-drive-burlington





















































