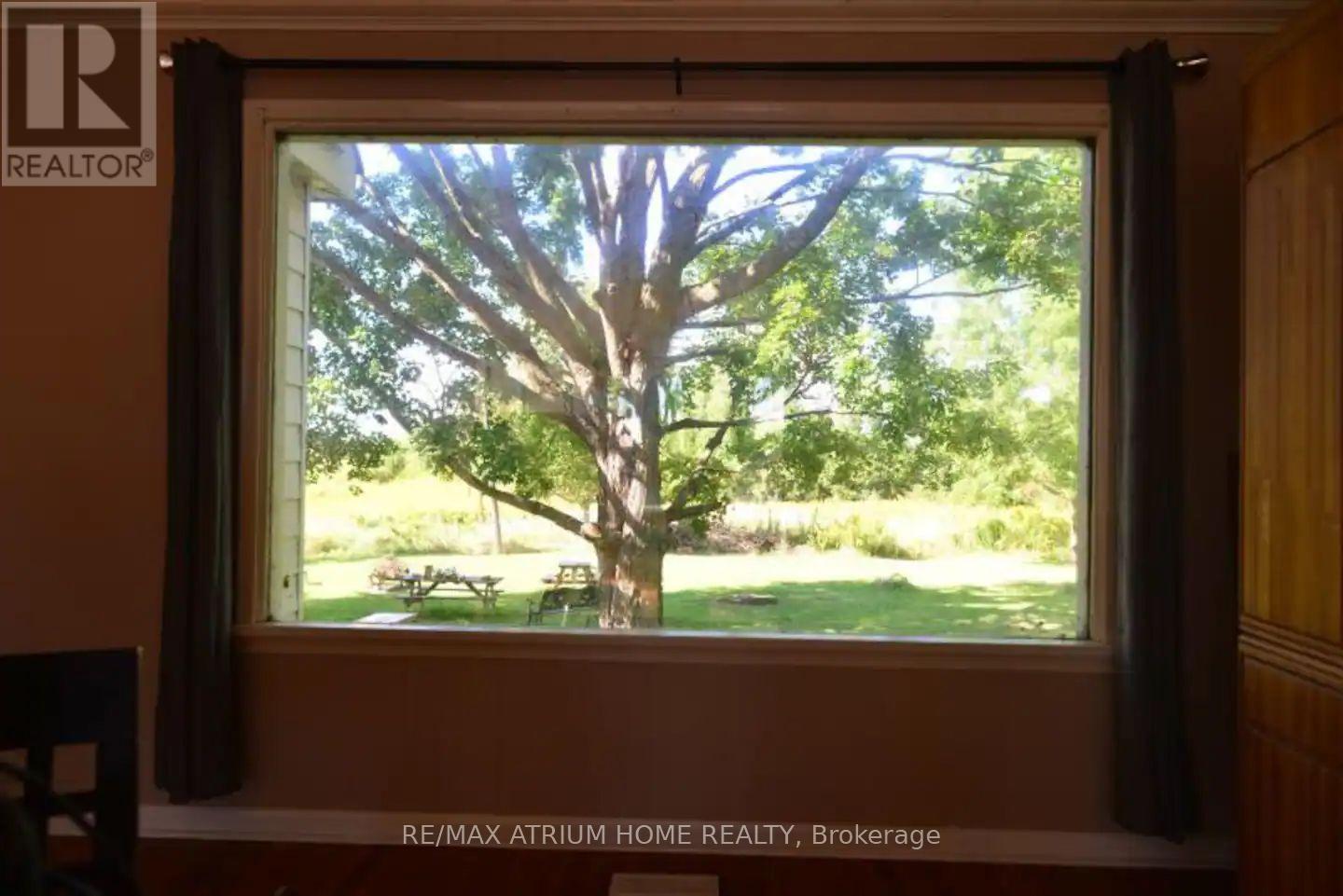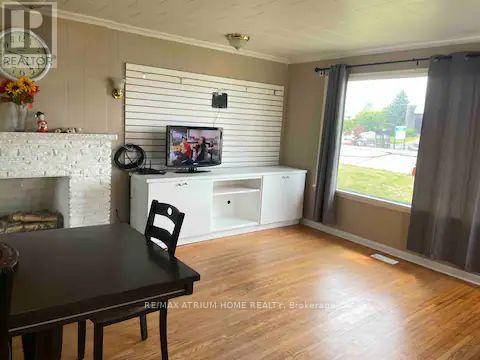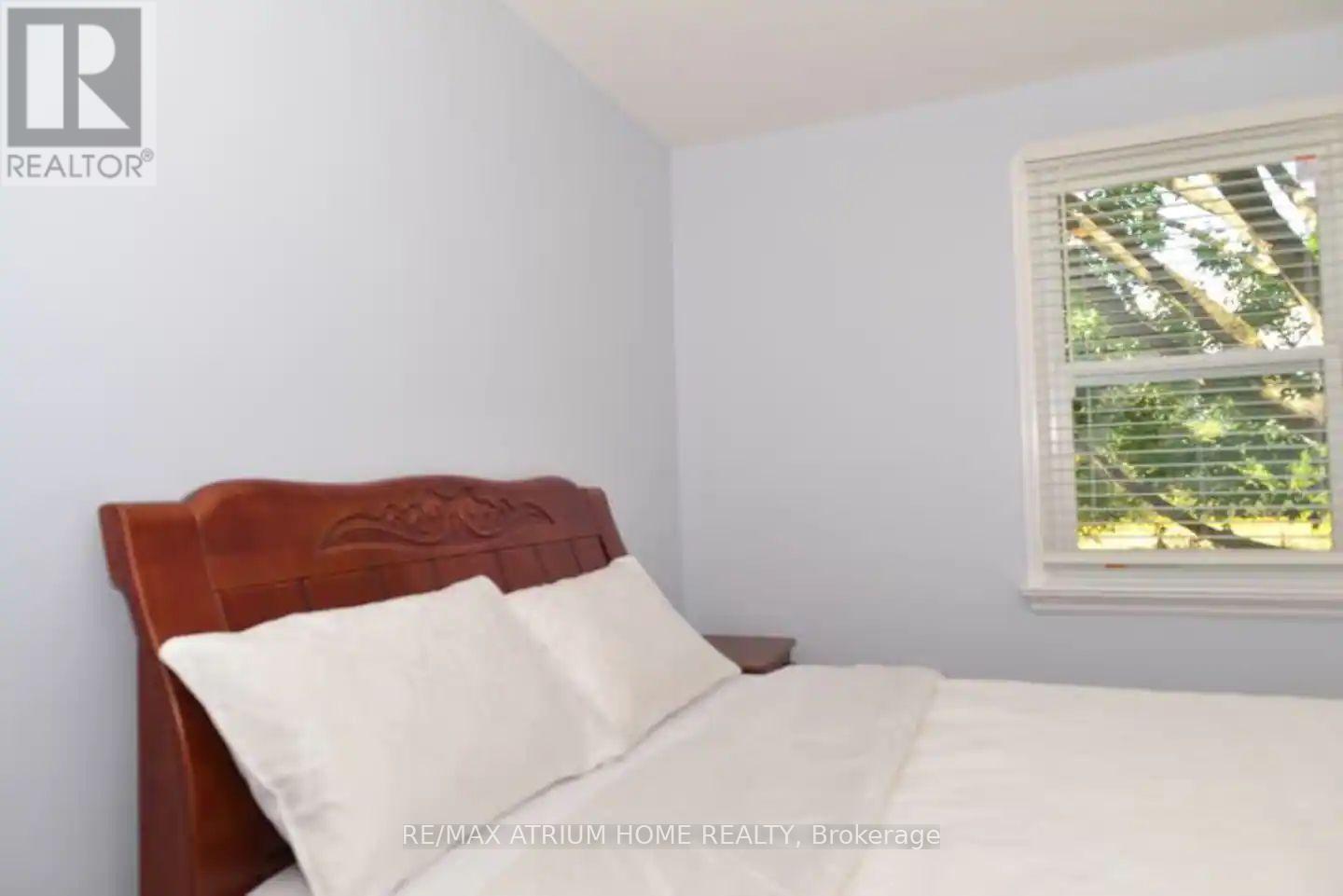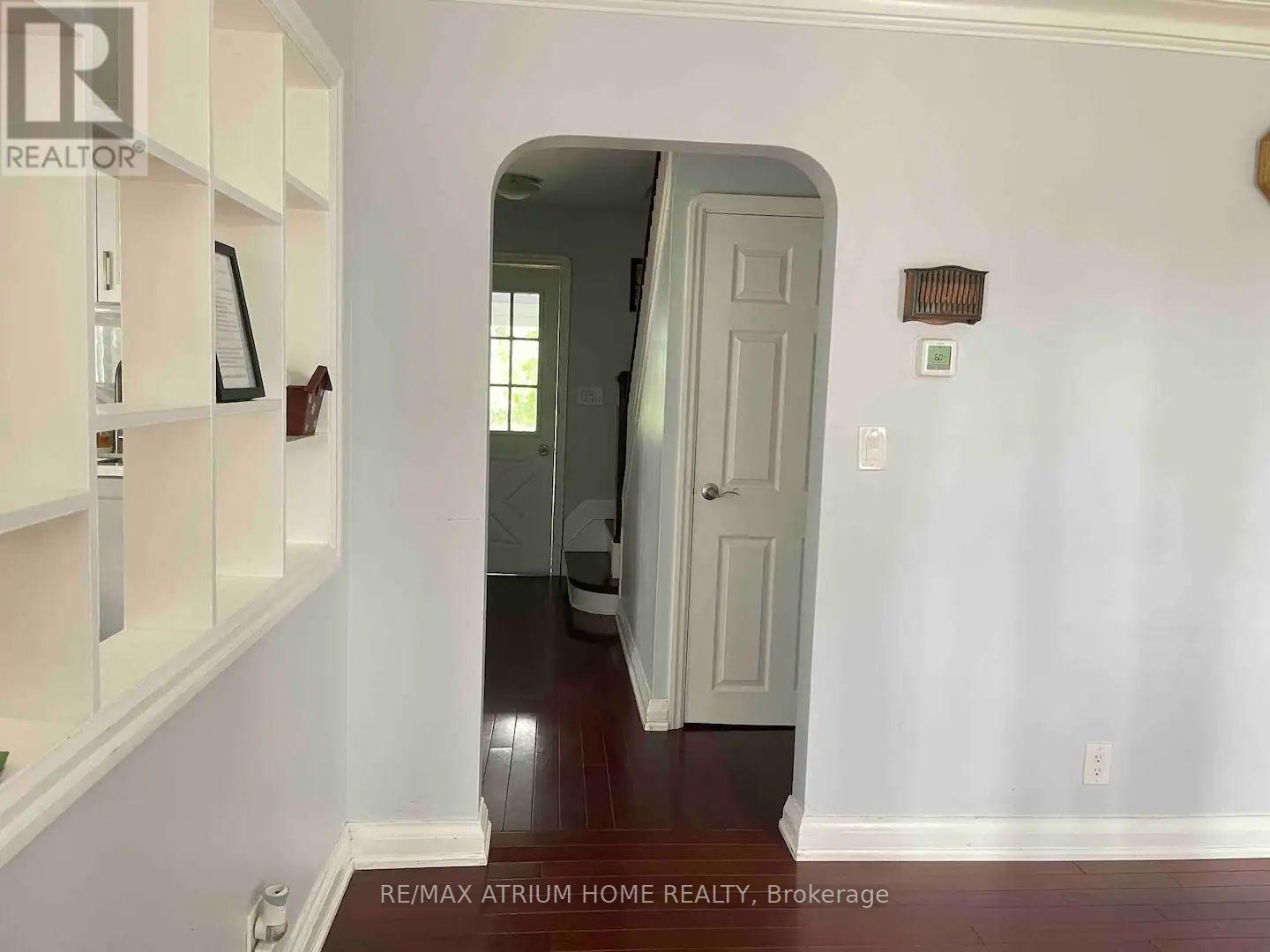4 Bedroom
2 Bathroom
Fireplace
Central Air Conditioning
Forced Air
$2,280,000
LOCATION, LOCATION, LOCATION!!! DON'T MISS OUT ON THIS RARE OPPORTUNITY! ATTENTION INVESTOR HIGH POTENTIAL LAND VALUE of SEEKED LARGE 2 ACRE LOT! Fully renovated (2018) mid-century 3 bedroom home on Victoria Street in Whitby with 211 feet of frontage and 395 feet of depth. 1 minute to Hwy 401, Hwy 412. 3 minutes to Whitby Go Station and 40 minutes to Downtown Toronto. Great location with future opportunity to rebuild a large house surrounded by nature. Can you imagine waking up in the morning to see turkeys and deer coming to your backyard? Perfect for a buyer who needs extra space and privacy and is close to amenities, or an investor seeking excellent opportunity to development, or income potential of $6000 per month! Possible uses include subdivision into two residential lots, or a nursery or garden centre - subject to approval. Natural setting with conservation parks, marsh land, mature trees, bike and walking trails. Endless potential in the future! **** EXTRAS **** Workshop shed in the backyard (id:34792)
Property Details
|
MLS® Number
|
E9418244 |
|
Property Type
|
Single Family |
|
Community Name
|
Rural Whitby |
|
Parking Space Total
|
11 |
|
Structure
|
Deck, Porch |
Building
|
Bathroom Total
|
2 |
|
Bedrooms Above Ground
|
3 |
|
Bedrooms Below Ground
|
1 |
|
Bedrooms Total
|
4 |
|
Appliances
|
Water Softener, Dryer, Microwave, Range, Refrigerator, Stove, Washer, Window Coverings |
|
Basement Development
|
Finished |
|
Basement Features
|
Walk Out |
|
Basement Type
|
N/a (finished) |
|
Construction Style Attachment
|
Detached |
|
Cooling Type
|
Central Air Conditioning |
|
Exterior Finish
|
Vinyl Siding, Concrete |
|
Fireplace Present
|
Yes |
|
Flooring Type
|
Hardwood, Ceramic |
|
Foundation Type
|
Poured Concrete |
|
Heating Fuel
|
Natural Gas |
|
Heating Type
|
Forced Air |
|
Stories Total
|
2 |
|
Type
|
House |
Parking
Land
|
Acreage
|
No |
|
Sewer
|
Septic System |
|
Size Depth
|
395 Ft |
|
Size Frontage
|
211 Ft ,11 In |
|
Size Irregular
|
211.96 X 395 Ft |
|
Size Total Text
|
211.96 X 395 Ft |
Rooms
| Level |
Type |
Length |
Width |
Dimensions |
|
Second Level |
Bedroom 2 |
3.668 m |
3.232 m |
3.668 m x 3.232 m |
|
Second Level |
Bedroom 3 |
3.669 m |
3.156 m |
3.669 m x 3.156 m |
|
Basement |
Bedroom 4 |
7.123 m |
5.315 m |
7.123 m x 5.315 m |
|
Basement |
Laundry Room |
4.312 m |
2.456 m |
4.312 m x 2.456 m |
|
Ground Level |
Bedroom |
3.6068 m |
3.1496 m |
3.6068 m x 3.1496 m |
|
Ground Level |
Kitchen |
2.9872 m |
1.678 m |
2.9872 m x 1.678 m |
|
Ground Level |
Dining Room |
2.856 m |
2.234 m |
2.856 m x 2.234 m |
|
Ground Level |
Living Room |
3.658 m |
3.057 m |
3.658 m x 3.057 m |
|
Ground Level |
Family Room |
8.0123 m |
3.987 m |
8.0123 m x 3.987 m |
|
Ground Level |
Bathroom |
1.987 m |
1.534 m |
1.987 m x 1.534 m |
|
Ground Level |
Bathroom |
1.987 m |
1.523 m |
1.987 m x 1.523 m |
|
Ground Level |
Foyer |
3.064 m |
1.567 m |
3.064 m x 1.567 m |
Utilities
https://www.realtor.ca/real-estate/27560887/1680-victoria-street-w-whitby-rural-whitby









































