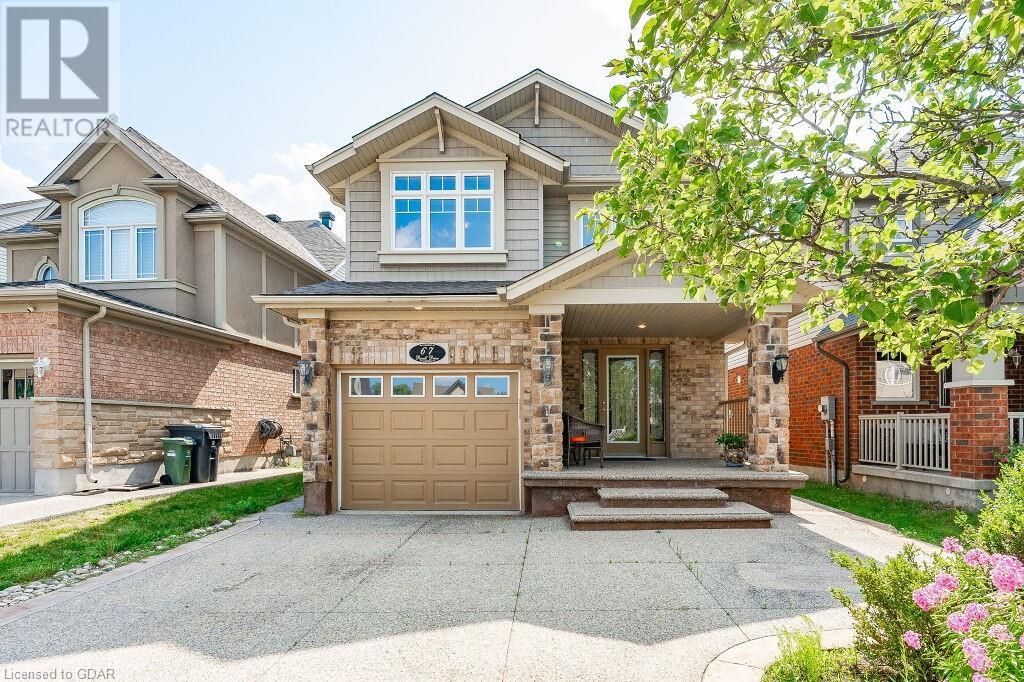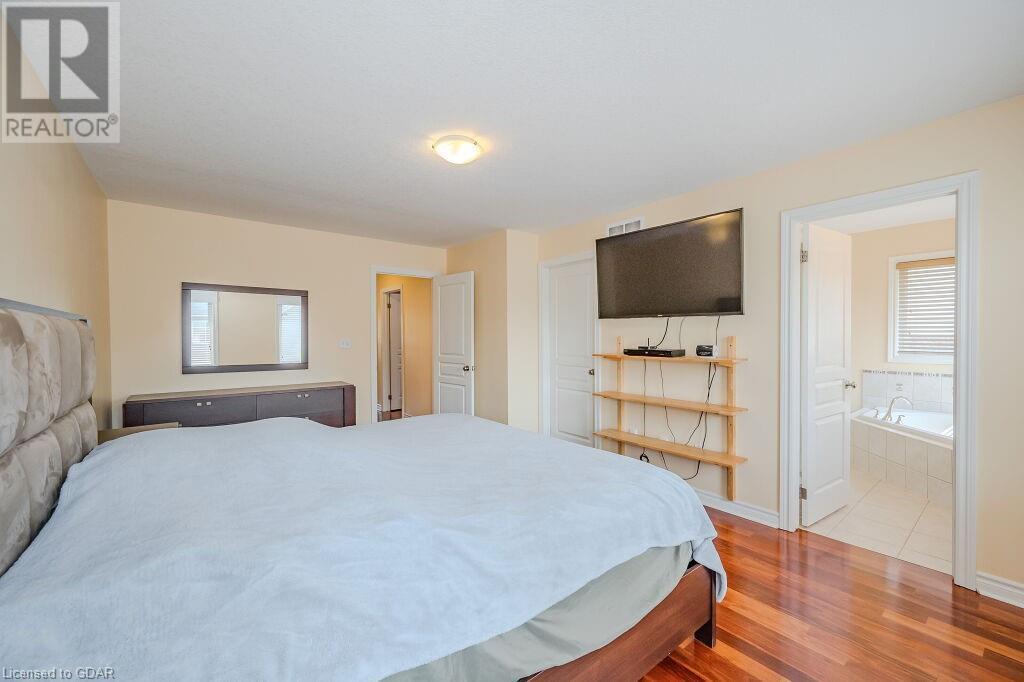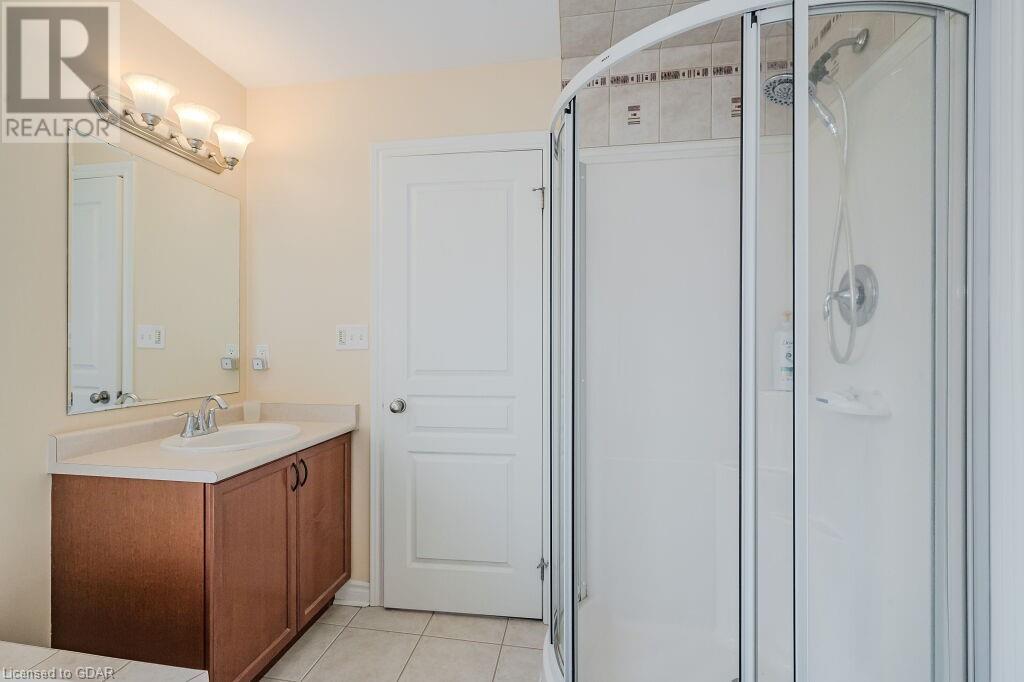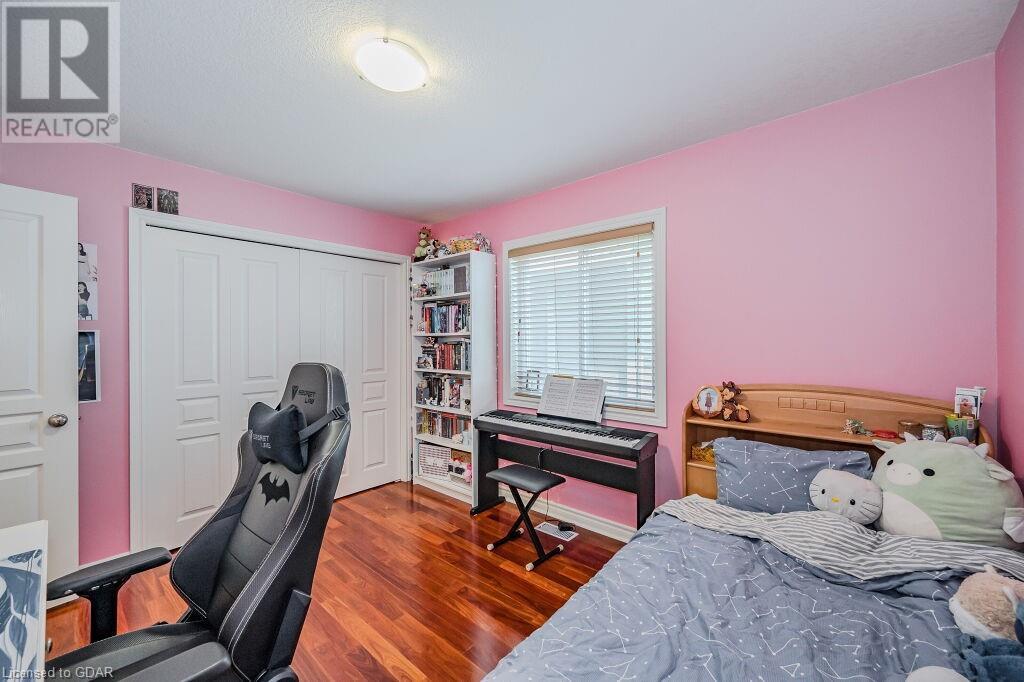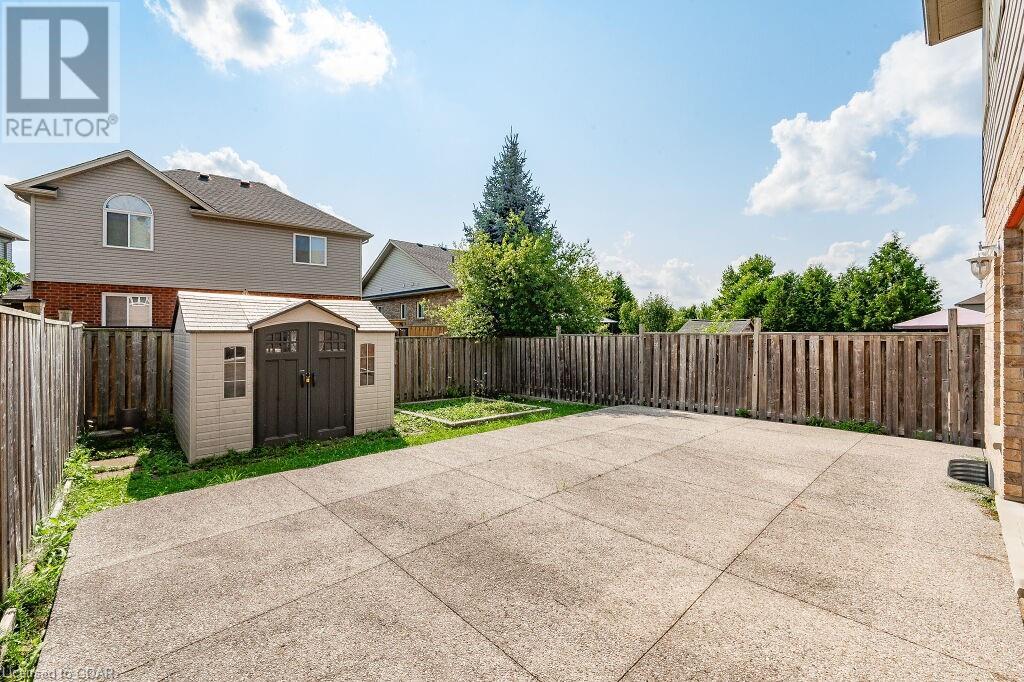3 Bedroom
3 Bathroom
1775 sqft
2 Level
Central Air Conditioning
Forced Air
$909,900
Welcome to 67 Revell Drive. This 1 owner family home has great curb appeal with a concrete driveway and walkway to the large front porch, both sides of the yard all the way to the rear yard. There is no sidewalk in the front yard and the driveway can park up to 4 vehicles. Features include a grand 2 storey foyer, hardwood throughout, 3 beds and 3 baths. The main level offers an open concept floor plan. The kitchen features an island and a dining area leading to the great room with a gas fireplace and a walkout to the fully fenced rear yard with a large concrete patio and a storage shed. On the second floor, the bedrooms are large in size. The master bedroom has a walk in closet and a 4 piece ensuite with a jacuzzi tub. This great family home is located in the sought after south end of Guelph and close to all amenities including, shopping, library, theater, trails, parks and much more. Call your Realtor for a private viewing today! (id:34792)
Property Details
|
MLS® Number
|
40656403 |
|
Property Type
|
Single Family |
|
Amenities Near By
|
Park, Playground, Public Transit |
|
Communication Type
|
High Speed Internet |
|
Community Features
|
Quiet Area |
|
Equipment Type
|
Water Heater |
|
Parking Space Total
|
5 |
|
Rental Equipment Type
|
Water Heater |
|
Structure
|
Shed |
Building
|
Bathroom Total
|
3 |
|
Bedrooms Above Ground
|
3 |
|
Bedrooms Total
|
3 |
|
Appliances
|
Dryer, Refrigerator, Stove, Water Softener, Washer, Hood Fan |
|
Architectural Style
|
2 Level |
|
Basement Development
|
Unfinished |
|
Basement Type
|
Full (unfinished) |
|
Constructed Date
|
2007 |
|
Construction Style Attachment
|
Detached |
|
Cooling Type
|
Central Air Conditioning |
|
Exterior Finish
|
Brick, Vinyl Siding |
|
Fire Protection
|
Smoke Detectors |
|
Foundation Type
|
Poured Concrete |
|
Half Bath Total
|
1 |
|
Heating Fuel
|
Natural Gas |
|
Heating Type
|
Forced Air |
|
Stories Total
|
2 |
|
Size Interior
|
1775 Sqft |
|
Type
|
House |
|
Utility Water
|
Municipal Water |
Parking
Land
|
Access Type
|
Road Access |
|
Acreage
|
No |
|
Fence Type
|
Fence |
|
Land Amenities
|
Park, Playground, Public Transit |
|
Sewer
|
Municipal Sewage System |
|
Size Depth
|
107 Ft |
|
Size Frontage
|
30 Ft |
|
Size Total Text
|
Under 1/2 Acre |
|
Zoning Description
|
R1d |
Rooms
| Level |
Type |
Length |
Width |
Dimensions |
|
Second Level |
4pc Bathroom |
|
|
Measurements not available |
|
Second Level |
Bedroom |
|
|
10'1'' x 15'3'' |
|
Second Level |
Bedroom |
|
|
10'3'' x 11'9'' |
|
Second Level |
Full Bathroom |
|
|
Measurements not available |
|
Second Level |
Primary Bedroom |
|
|
11'10'' x 17'10'' |
|
Main Level |
Great Room |
|
|
20'7'' x 12'0'' |
|
Main Level |
Dining Room |
|
|
9'11'' x 14'1'' |
|
Main Level |
2pc Bathroom |
|
|
Measurements not available |
|
Main Level |
Kitchen |
|
|
9'11'' x 11'8'' |
Utilities
|
Cable
|
Available |
|
Electricity
|
Available |
|
Natural Gas
|
Available |
|
Telephone
|
Available |
https://www.realtor.ca/real-estate/27489013/67-revell-drive-guelph


