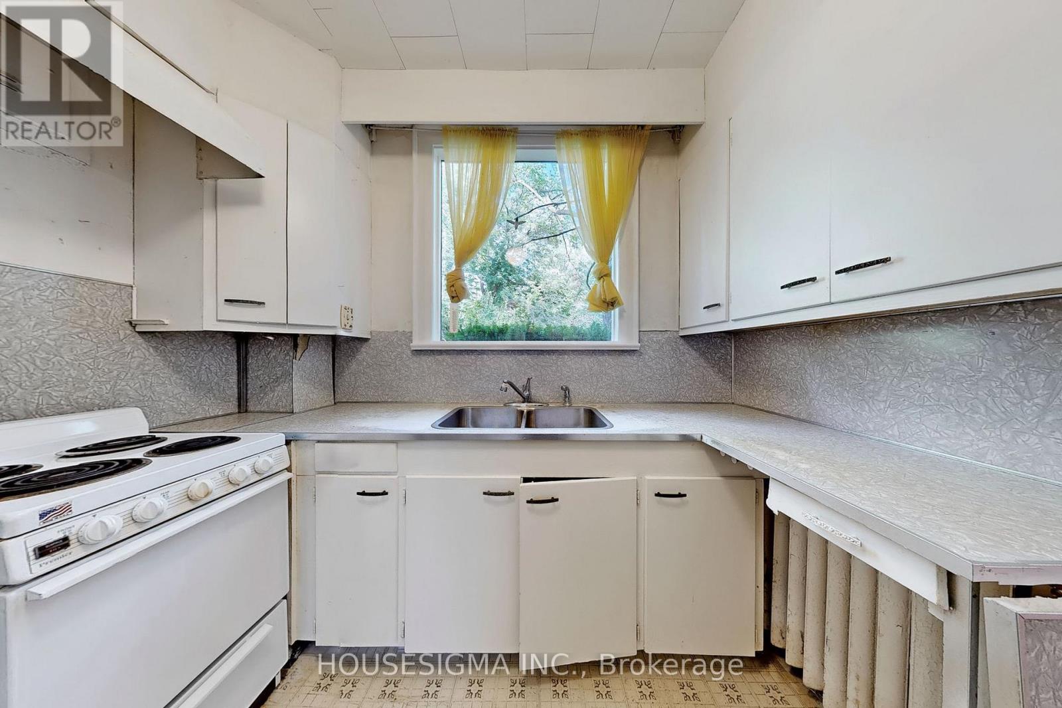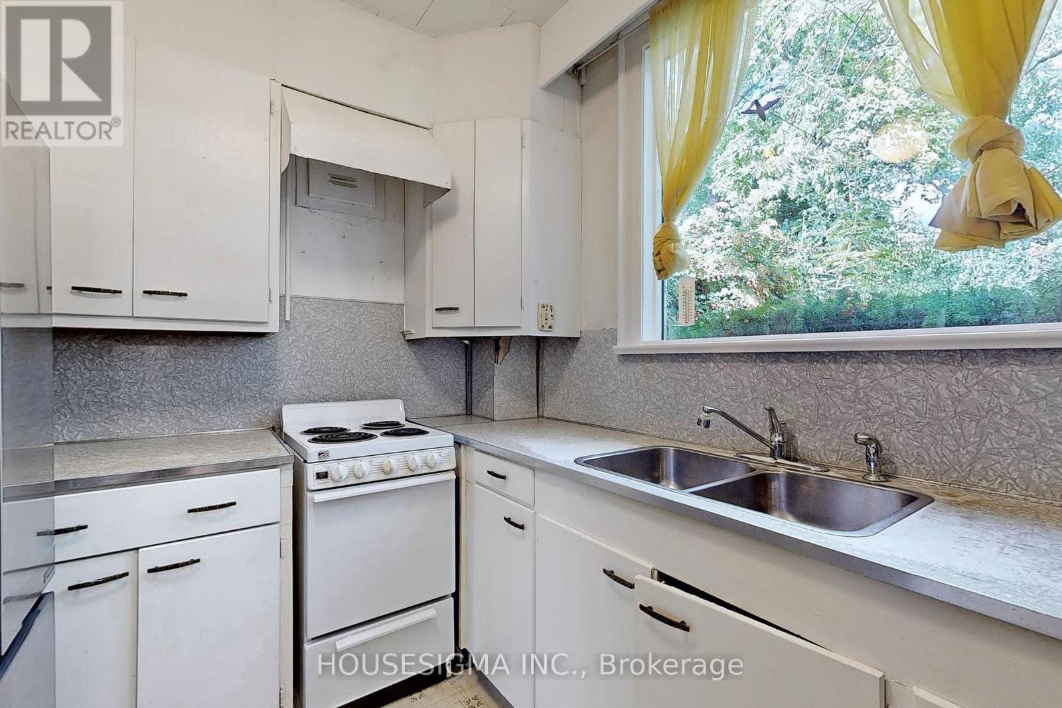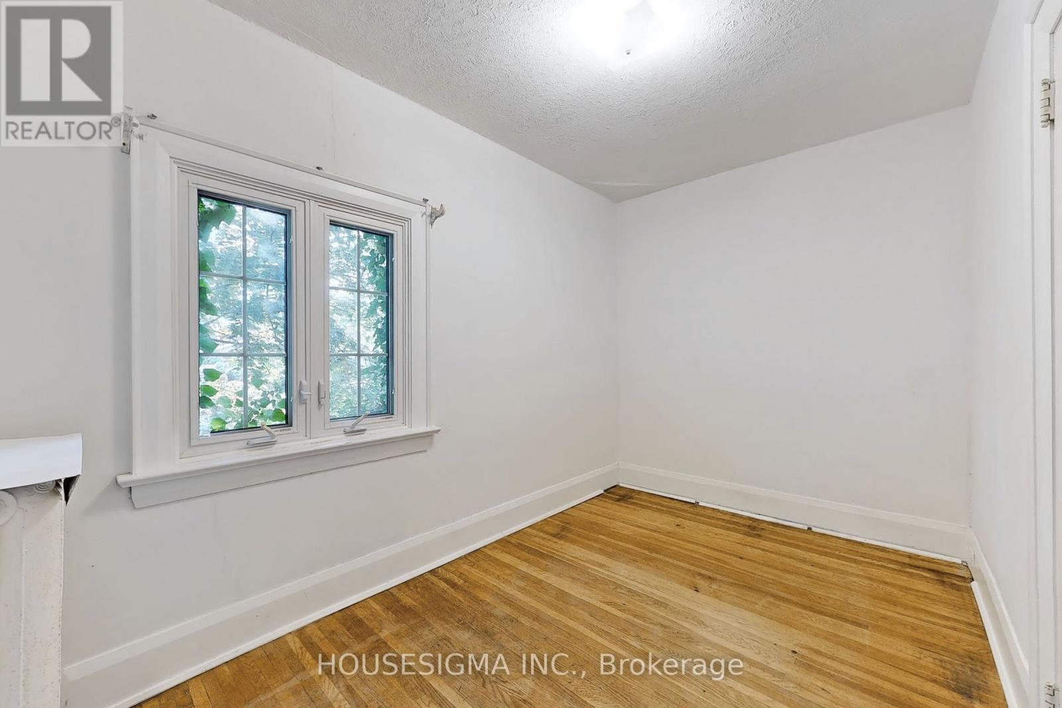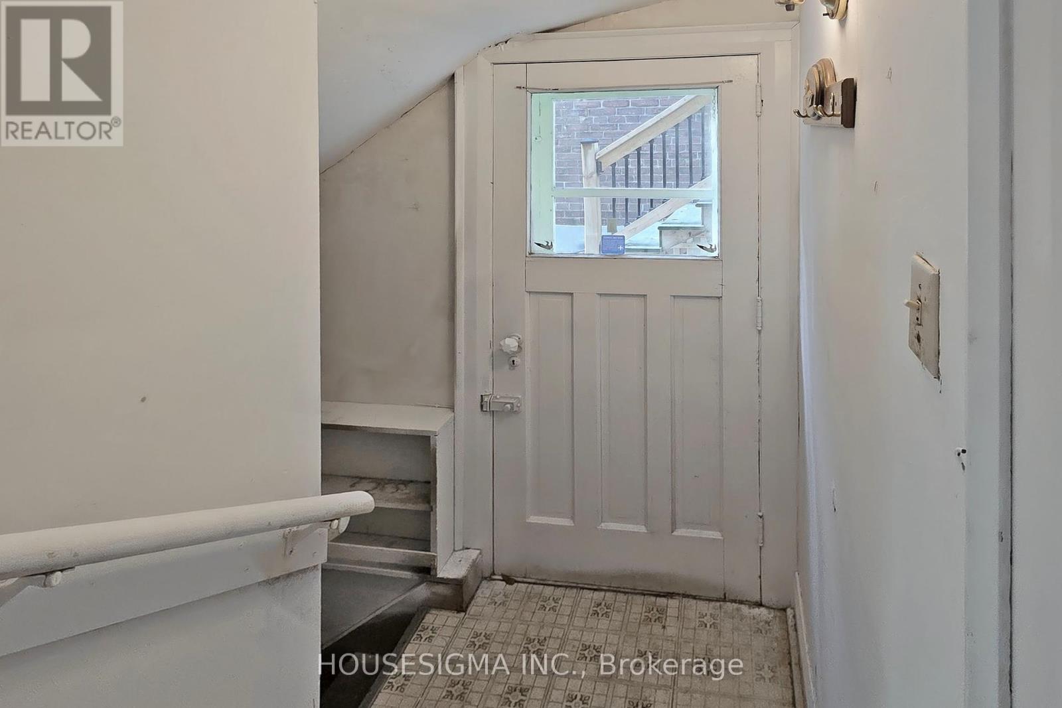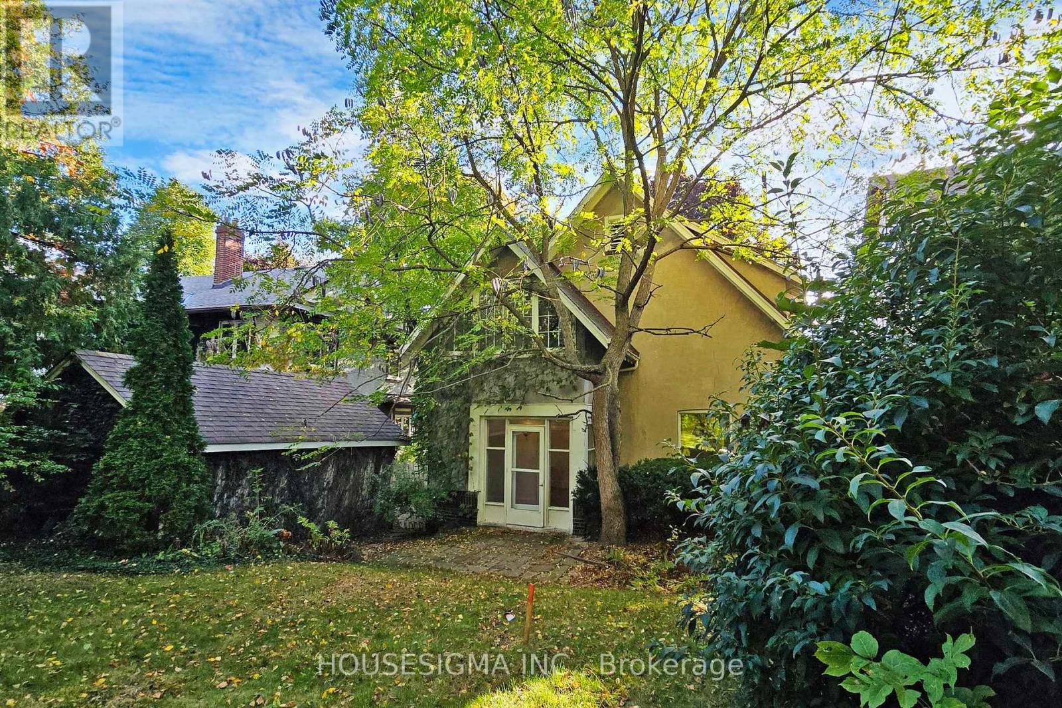3 Bedroom
1 Bathroom
Fireplace
Wall Unit
Radiant Heat
$4,950 Monthly
Lovely Detached 3 Bedroom House In Davisville Village with Excellent schools including North Toronto Collegiate Institute (9.5/10) and Davisville Junior Public School(8.3/10). Located On A Quiet Street With The Beautifully Treed canopy and backyard. Spacious Main Floor Layout With Extra Large Family Room Including wood Fireplace & Door Leading To Backyard. Upper Level Features 3 Well Sized Bedrooms , office & 4PC Bath. unfinished Lower Level for Laundry Area,Cold Cellar & Plenty Of Additional Storage Space - has separate entrance. Large Backyard With Patio Area & Detached Garage.This gorgous grand home has a lot of character and waiting for you to call it home. **** EXTRAS **** 8 mins to TTC subway station. Within 20 minutes walk there are 4 parks, 3 Playgrounds, 2 Rinks,6 Tennis Courts,1 Volleyball Court,2 Basketball Courts,2 Ball Diamonds,1 Sports Field,1 Splash Pad,1 Sports Court (id:34792)
Property Details
|
MLS® Number
|
C9384586 |
|
Property Type
|
Single Family |
|
Community Name
|
Mount Pleasant West |
|
Parking Space Total
|
5 |
|
View Type
|
City View |
Building
|
Bathroom Total
|
1 |
|
Bedrooms Above Ground
|
3 |
|
Bedrooms Total
|
3 |
|
Amenities
|
Canopy, Fireplace(s), Separate Electricity Meters |
|
Appliances
|
Water Heater, Water Meter, Freezer, Microwave, Oven, Range, Window Coverings |
|
Basement Development
|
Unfinished |
|
Basement Features
|
Separate Entrance |
|
Basement Type
|
N/a (unfinished) |
|
Construction Style Attachment
|
Detached |
|
Cooling Type
|
Wall Unit |
|
Exterior Finish
|
Brick |
|
Fireplace Present
|
Yes |
|
Foundation Type
|
Brick |
|
Heating Fuel
|
Natural Gas |
|
Heating Type
|
Radiant Heat |
|
Stories Total
|
2 |
|
Type
|
House |
|
Utility Water
|
Municipal Water |
Parking
Land
|
Acreage
|
No |
|
Sewer
|
Sanitary Sewer |
|
Size Depth
|
125 Ft |
|
Size Frontage
|
50 Ft |
|
Size Irregular
|
50 X 125 Ft |
|
Size Total Text
|
50 X 125 Ft |
https://www.realtor.ca/real-estate/27510262/11-oswald-crescent-toronto-mount-pleasant-west-mount-pleasant-west















