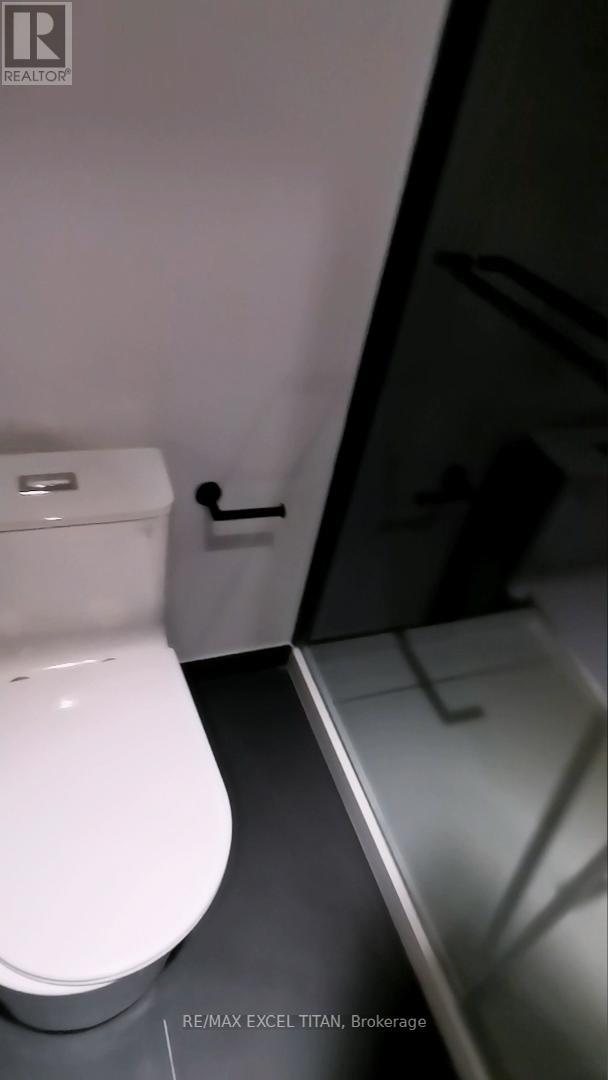1 Bathroom
Central Air Conditioning
Forced Air
$525,000Maintenance, Insurance
$339.65 Monthly
Welcome to 55C Bloor Yorkville Residences - Gorgeous Unit with Optimal Layout Rectangular Studio Apartment Featuring Modern Glass Partition Between Bedroom/Living & Kitchen Areas and Floor to Ceiling Natural Light Exposure. Minutes walk away from Bloor and Yonge TTC Subway Lines, Yorkville Shops and Michelin Star Restaurants, Eataly, Othership, Equinox and Neighbouring the Constantine Restaurant & Anndore Hotel. *See Youtube Video Attached! **** EXTRAS **** Luxurious Lobby, 24 Hour Concierge, Parcel Service & Pet Spa. 20,000 SQFT Fitness Facility With Yoga Studio, Cardio & Training Area, Steam & Change Rooms. Sky Lounge With 20ft Ceilings, Outdoor Seating, Zen Garden, BBQ Area & Guest Suite. (id:34792)
Property Details
|
MLS® Number
|
C9373483 |
|
Property Type
|
Single Family |
|
Community Name
|
Church-Yonge Corridor |
|
Community Features
|
Pet Restrictions |
|
Features
|
In Suite Laundry |
Building
|
Bathroom Total
|
1 |
|
Appliances
|
Dishwasher, Dryer, Microwave, Oven, Refrigerator, Stove, Washer |
|
Cooling Type
|
Central Air Conditioning |
|
Exterior Finish
|
Concrete |
|
Heating Fuel
|
Natural Gas |
|
Heating Type
|
Forced Air |
|
Type
|
Apartment |
Parking
Land
Rooms
| Level |
Type |
Length |
Width |
Dimensions |
|
Main Level |
Bathroom |
1.8 m |
0.9 m |
1.8 m x 0.9 m |
|
Main Level |
Primary Bedroom |
2.43 m |
3 m |
2.43 m x 3 m |
|
Main Level |
Living Room |
3.35 m |
3 m |
3.35 m x 3 m |
|
Main Level |
Dining Room |
3.35 m |
3 m |
3.35 m x 3 m |
|
Main Level |
Kitchen |
3.35 m |
2.4 m |
3.35 m x 2.4 m |
https://www.realtor.ca/real-estate/27481814/816-55-charles-street-e-toronto-church-yonge-corridor-church-yonge-corridor










