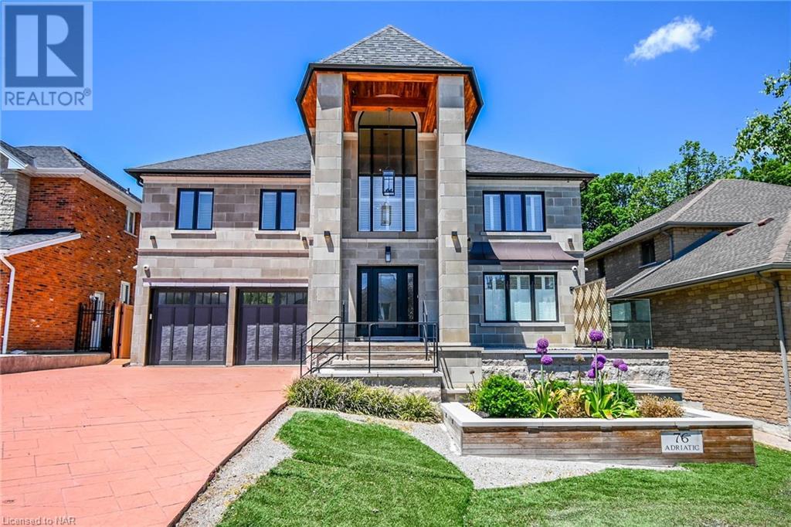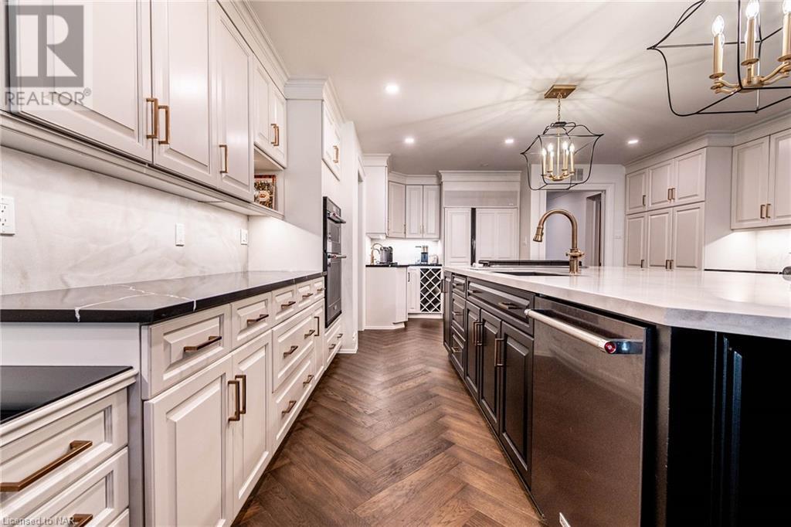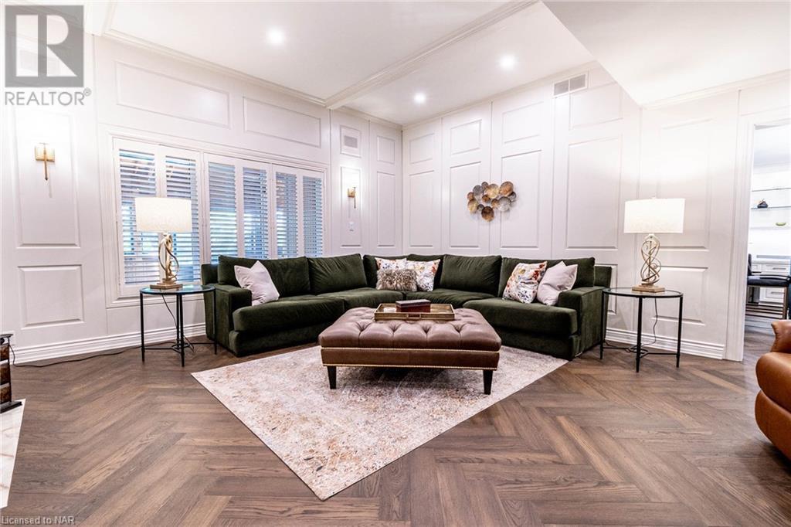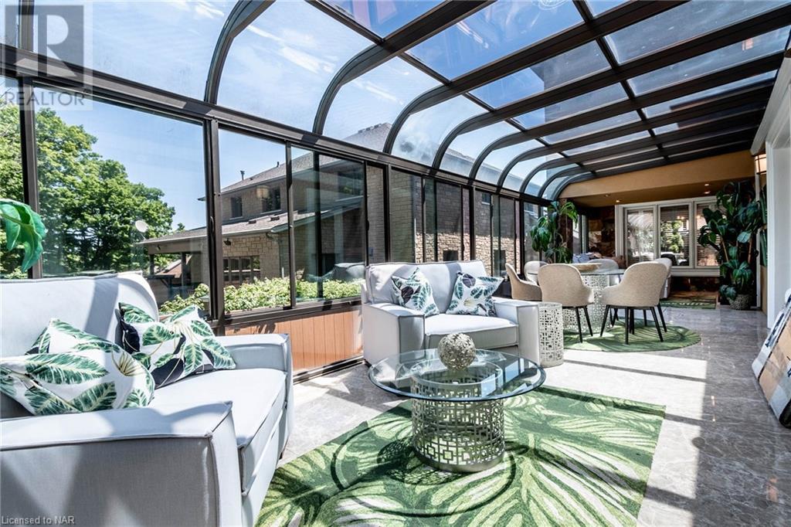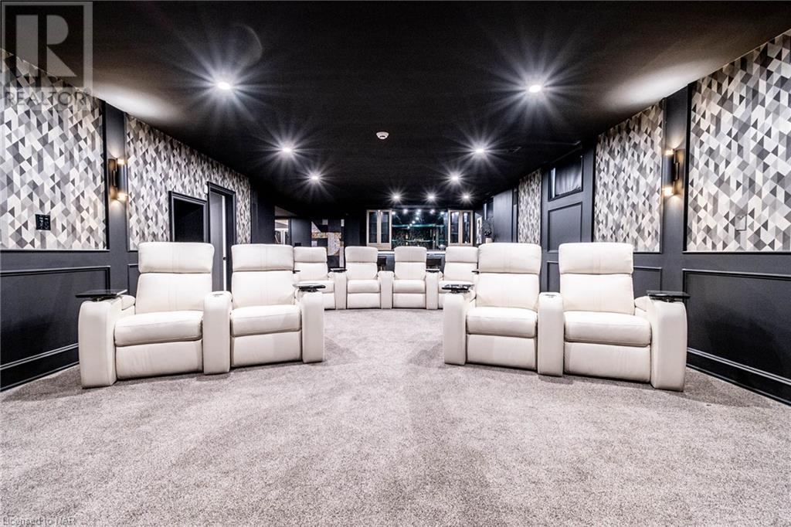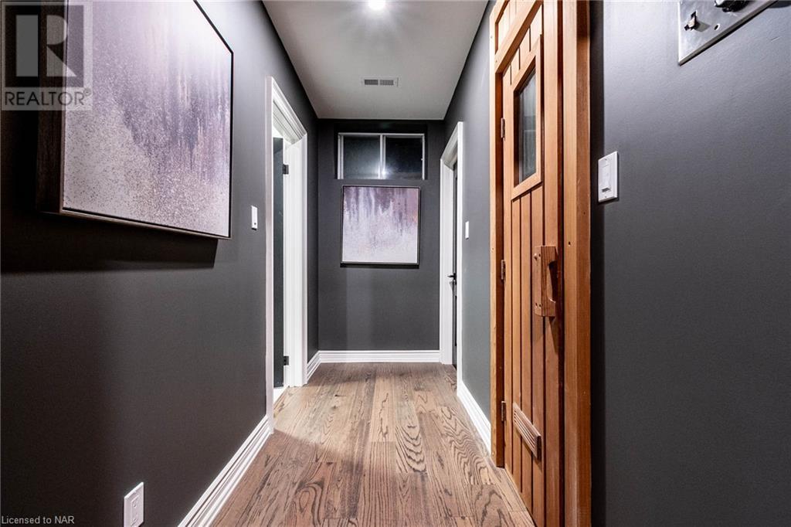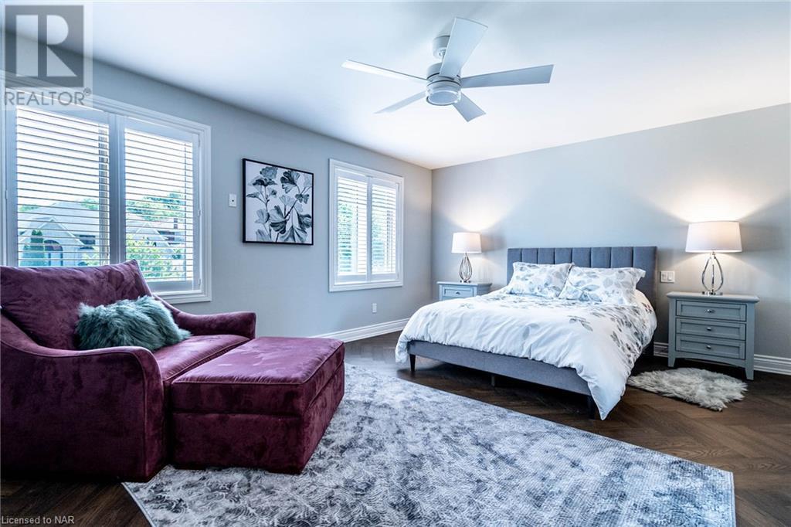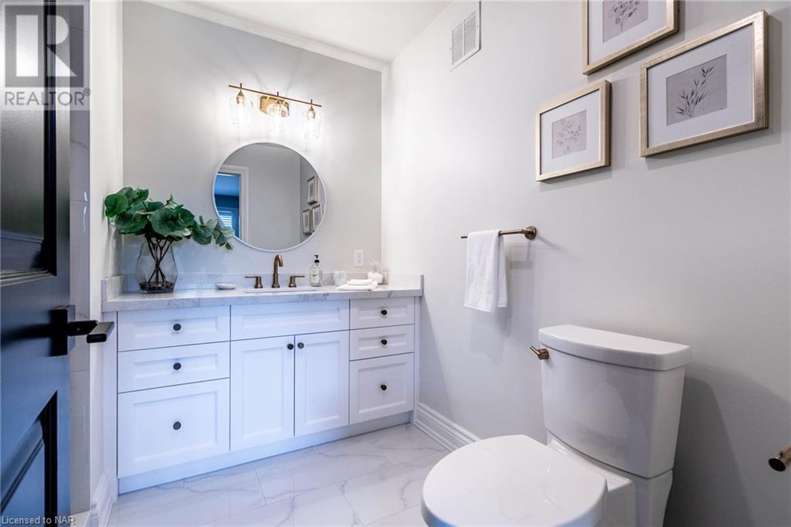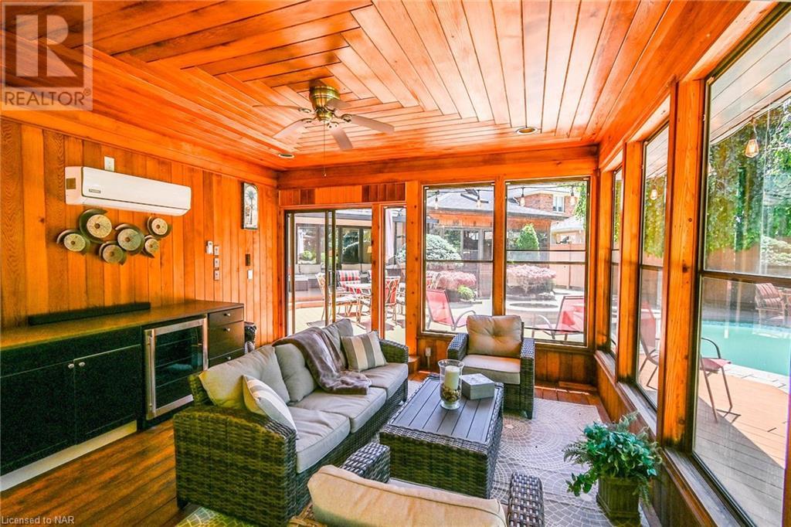4 Bedroom
5 Bathroom
7196 sqft
2 Level
Inground Pool
Central Air Conditioning
Forced Air
$2,849,000
This stunning home is truly a magnificent work of art. Over 7000 square feet of finished living space done to the finest detail with finishes you would only expect in a home of this caliber. The moment you walk into this immaculate home you will be drawn into the gorgeous foyer leading you through the front den and dining room area. The gourmet kitchen is a chef's dream with an oversized island, private breakfast area and built-in appliances. Completing this floor is a laundry room, office, 2 piece bathroom and sunroom with a separate room for your interior hot tub which leads you to your private rear yard oasis with inground pool, cabana, storage shed, putting green, fire pit and bunky. The second floor is wonderfully appointed with a huge primary bedroom boasting a sitting area, luxurious 5 piece ensuite and a private balcony overlooking the backyard with escarpment views. Down the hall you will find 3 generous sized bedrooms, a 3 piece and a 4piece bathroom. The lower level has a second kitchen with a walk-in freezer, exercise room, 3 piece bathroom, sauna, meeting room and an outstanding theatre room with bar. Extremely easy to view and ready for your inspection. (id:34792)
Property Details
|
MLS® Number
|
40655842 |
|
Property Type
|
Single Family |
|
Amenities Near By
|
Golf Nearby, Marina, Park, Shopping |
|
Community Features
|
Quiet Area |
|
Equipment Type
|
Other |
|
Features
|
Wet Bar, Gazebo, Automatic Garage Door Opener |
|
Parking Space Total
|
8 |
|
Pool Type
|
Inground Pool |
|
Rental Equipment Type
|
Other |
|
Structure
|
Shed |
|
View Type
|
View (panoramic) |
Building
|
Bathroom Total
|
5 |
|
Bedrooms Above Ground
|
4 |
|
Bedrooms Total
|
4 |
|
Appliances
|
Central Vacuum, Dishwasher, Freezer, Oven - Built-in, Sauna, Water Softener, Wet Bar |
|
Architectural Style
|
2 Level |
|
Basement Development
|
Finished |
|
Basement Type
|
Full (finished) |
|
Constructed Date
|
1992 |
|
Construction Material
|
Wood Frame |
|
Construction Style Attachment
|
Detached |
|
Cooling Type
|
Central Air Conditioning |
|
Exterior Finish
|
Stucco, Wood |
|
Fixture
|
Ceiling Fans |
|
Foundation Type
|
Poured Concrete |
|
Half Bath Total
|
1 |
|
Heating Fuel
|
Natural Gas |
|
Heating Type
|
Forced Air |
|
Stories Total
|
2 |
|
Size Interior
|
7196 Sqft |
|
Type
|
House |
|
Utility Water
|
Municipal Water |
Parking
Land
|
Access Type
|
Highway Nearby |
|
Acreage
|
No |
|
Land Amenities
|
Golf Nearby, Marina, Park, Shopping |
|
Sewer
|
Municipal Sewage System |
|
Size Depth
|
233 Ft |
|
Size Frontage
|
56 Ft |
|
Size Total Text
|
Under 1/2 Acre |
|
Zoning Description
|
Residential |
Rooms
| Level |
Type |
Length |
Width |
Dimensions |
|
Second Level |
3pc Bathroom |
|
|
Measurements not available |
|
Second Level |
Bedroom |
|
|
18'4'' x 13'5'' |
|
Second Level |
Full Bathroom |
|
|
Measurements not available |
|
Second Level |
Primary Bedroom |
|
|
26'9'' x 18'6'' |
|
Second Level |
Bedroom |
|
|
15'11'' x 22'8'' |
|
Second Level |
4pc Bathroom |
|
|
Measurements not available |
|
Second Level |
Bedroom |
|
|
13'6'' x 13'4'' |
|
Second Level |
Sitting Room |
|
|
12'10'' x 9'1'' |
|
Basement |
Media |
|
|
27'3'' x 17'9'' |
|
Basement |
3pc Bathroom |
|
|
Measurements not available |
|
Basement |
Sauna |
|
|
7'6'' x 4'6'' |
|
Basement |
Exercise Room |
|
|
19'6'' x 14'5'' |
|
Basement |
Utility Room |
|
|
29'11'' x 13'0'' |
|
Basement |
Bonus Room |
|
|
19'9'' x 12'11'' |
|
Basement |
Kitchen |
|
|
14'9'' x 12'10'' |
|
Basement |
Utility Room |
|
|
12'0'' x 11'2'' |
|
Main Level |
2pc Bathroom |
|
|
Measurements not available |
|
Main Level |
Laundry Room |
|
|
12'10'' x 10'7'' |
|
Main Level |
Office |
|
|
12'2'' x 10'10'' |
|
Main Level |
Family Room |
|
|
18'11'' x 18'0'' |
|
Main Level |
Other |
|
|
18'10'' x 18'9'' |
|
Main Level |
Den |
|
|
17'2'' x 13'0'' |
|
Main Level |
Other |
|
|
15'3'' x 11'3'' |
|
Main Level |
Kitchen |
|
|
23'8'' x 15'3'' |
|
Main Level |
Other |
|
|
39'4'' x 10'8'' |
|
Main Level |
Dining Room |
|
|
18'0'' x 13'4'' |
|
Main Level |
Living Room |
|
|
18'11'' x 13'4'' |
|
Main Level |
Foyer |
|
|
10'6'' x 7'10'' |
https://www.realtor.ca/real-estate/27485206/76-adriatic-boulevard-stoney-creek


